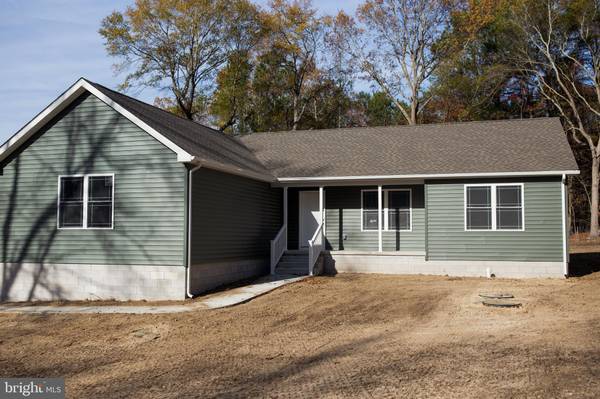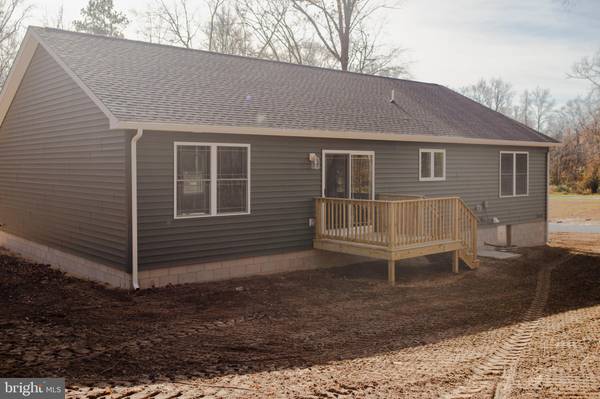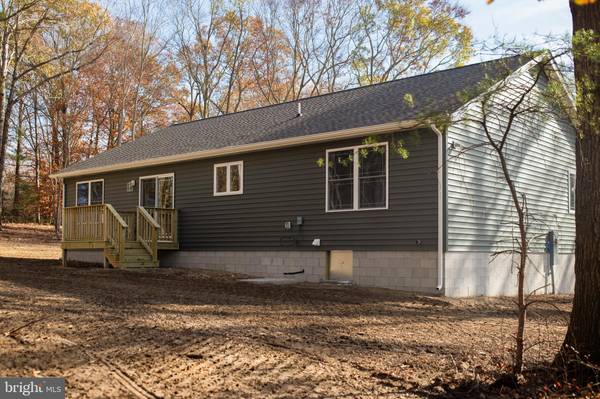
3 Beds
2 Baths
1,512 SqFt
3 Beds
2 Baths
1,512 SqFt
Key Details
Property Type Single Family Home
Sub Type Detached
Listing Status Active
Purchase Type For Sale
Square Footage 1,512 sqft
Price per Sqft $257
Subdivision None Available
MLS Listing ID DESU2074784
Style Ranch/Rambler
Bedrooms 3
Full Baths 2
HOA Y/N N
Abv Grd Liv Area 1,512
Originating Board BRIGHT
Year Built 2024
Annual Tax Amount $61
Tax Year 2024
Lot Size 1.000 Acres
Acres 1.0
Lot Dimensions 0.00 x 0.00
Property Description
This stunning brand-new construction is the perfect fusion of modern elegance and tranquil living. Nestled on a peaceful one-acre lot, this home offers privacy, comfort, and space to enjoy the outdoors. Every detail of this property has been thoughtfully designed to provide a harmonious living experience.
Boasting 3 spacious bedrooms and 2 full bathrooms, this home is ideal for families, professionals, or anyone seeking a sanctuary. The master suite is a true retreat, featuring a large walk-in closet and an ensuite bathroom with spa-inspired finishes that invite relaxation. The additional bedrooms are generously sized and filled with natural light, perfect for family, guests, or a home office.
The open-concept living and dining area creates a welcoming space for everyday living and entertaining. At the heart of the home is a chef-inspired kitchen, complete with stainless steel appliances, ample cabinetry, and stylish countertops. Whether you're preparing a quick meal or hosting a dinner party, this kitchen is both functional and beautiful.
Beyond the interior, this home shines with its expansive outdoor space. The one-acre lot offers endless possibilities—imagine a flourishing garden, a fire pit for evenings under the stars, or even a future pool. The property provides the perfect canvas to create your own private oasis.
Additional features include a spacious 2-car garage, offering ample storage for vehicles and outdoor equipment, as well as a conditioned crawlspace for improved energy efficiency and enhanced durability of your home. This forward-thinking feature ensures comfort and peace of mind for years to come.
Located in a serene setting yet within easy reach of local amenities, this property delivers the best of both worlds: a tranquil retreat and modern conveniences. Whether you're enjoying a quiet morning coffee on your future patio or gathering with loved ones in the inviting living space, this home promises a lifestyle of comfort and connection.
Don’t miss the opportunity to own this exceptional property. Schedule your private tour today and start imagining the memories you’ll make in this one-of-a-kind home!
Location
State DE
County Sussex
Area Nanticoke Hundred (31011)
Zoning AR-1
Rooms
Main Level Bedrooms 3
Interior
Interior Features Attic, Ceiling Fan(s), Dining Area, Entry Level Bedroom, Family Room Off Kitchen, Floor Plan - Open, Kitchen - Gourmet, Kitchen - Island, Recessed Lighting, Walk-in Closet(s)
Hot Water Electric
Heating Central, Forced Air
Cooling Central A/C
Flooring Carpet, Luxury Vinyl Plank
Equipment Dishwasher, Built-In Microwave, Energy Efficient Appliances, Oven/Range - Electric, Refrigerator, Stainless Steel Appliances, Water Heater, Washer/Dryer Hookups Only
Fireplace N
Window Features Energy Efficient,Insulated
Appliance Dishwasher, Built-In Microwave, Energy Efficient Appliances, Oven/Range - Electric, Refrigerator, Stainless Steel Appliances, Water Heater, Washer/Dryer Hookups Only
Heat Source Electric
Exterior
Parking Features Additional Storage Area, Garage - Side Entry, Garage Door Opener, Inside Access
Garage Spaces 6.0
Water Access N
Roof Type Asphalt
Accessibility Level Entry - Main
Attached Garage 2
Total Parking Spaces 6
Garage Y
Building
Story 1
Foundation Crawl Space
Sewer Gravity Sept Fld
Water Well
Architectural Style Ranch/Rambler
Level or Stories 1
Additional Building Above Grade, Below Grade
Structure Type Dry Wall
New Construction Y
Schools
School District Woodbridge
Others
Senior Community No
Tax ID 430-19.00-1.05
Ownership Fee Simple
SqFt Source Estimated
Acceptable Financing Cash, Conventional, FHA, USDA, VA
Listing Terms Cash, Conventional, FHA, USDA, VA
Financing Cash,Conventional,FHA,USDA,VA
Special Listing Condition Standard








