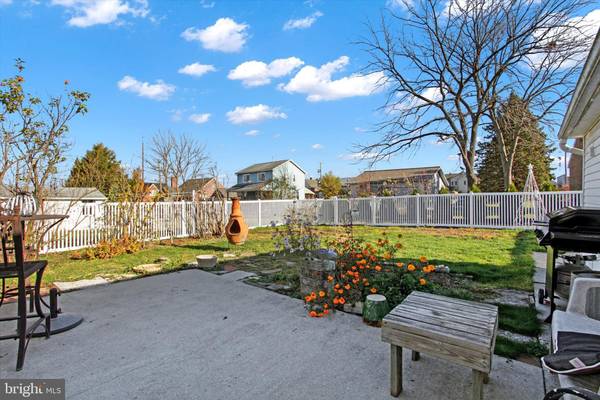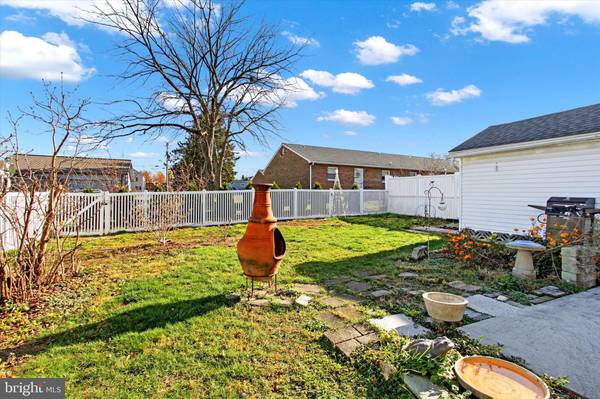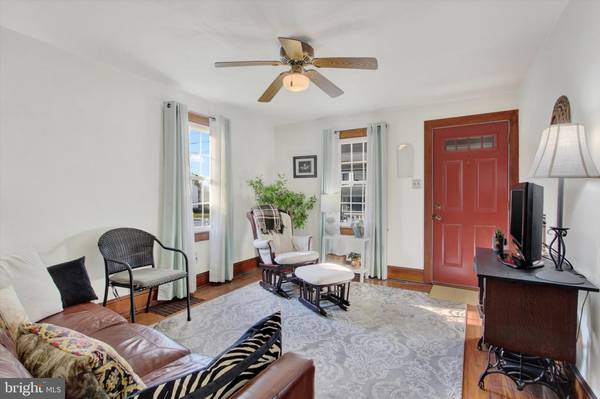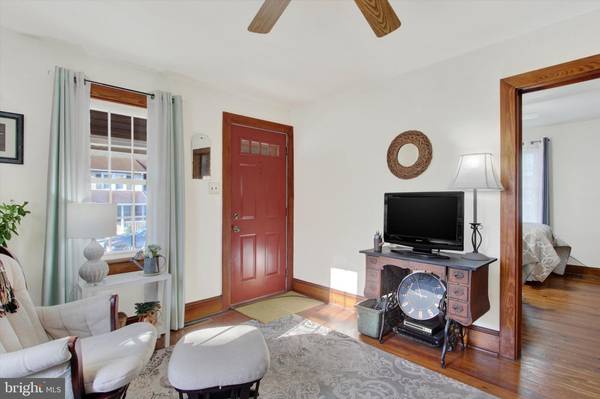
3 Beds
1 Bath
1,190 SqFt
3 Beds
1 Bath
1,190 SqFt
Key Details
Property Type Single Family Home
Sub Type Detached
Listing Status Pending
Purchase Type For Sale
Square Footage 1,190 sqft
Price per Sqft $165
Subdivision Hanover
MLS Listing ID PAYK2072648
Style Cape Cod
Bedrooms 3
Full Baths 1
HOA Y/N N
Abv Grd Liv Area 1,190
Originating Board BRIGHT
Year Built 1940
Annual Tax Amount $2,907
Tax Year 2024
Lot Size 3,598 Sqft
Acres 0.08
Property Description
Location
State PA
County York
Area Hanover Boro (15267)
Zoning RESIDENTIAL
Rooms
Other Rooms Bedroom 2, Bedroom 3, Kitchen, Family Room, Bedroom 1, Mud Room, Other, Bathroom 1
Basement Poured Concrete
Main Level Bedrooms 2
Interior
Interior Features Bathroom - Tub Shower
Hot Water Electric
Heating Forced Air
Cooling Central A/C
Flooring Solid Hardwood
Inclusions Microwave, Ceiling Fans, Dryer, Washer, Curtains and Rods, Two Refrigerators, Oven/Range,
Equipment Microwave, Built-In Range, Dryer, Water Heater, Washer, Refrigerator
Fireplace N
Appliance Microwave, Built-In Range, Dryer, Water Heater, Washer, Refrigerator
Heat Source Natural Gas
Exterior
Parking Features Garage - Front Entry
Garage Spaces 1.0
Fence Vinyl
Utilities Available Cable TV, Natural Gas Available, Sewer Available, Water Available, Electric Available
Water Access N
Roof Type Architectural Shingle
Accessibility Other
Total Parking Spaces 1
Garage Y
Building
Story 2
Foundation Concrete Perimeter
Sewer Public Sewer
Water Public
Architectural Style Cape Cod
Level or Stories 2
Additional Building Above Grade, Below Grade
New Construction N
Schools
Elementary Schools Clearview
Middle Schools Hanover
High Schools Hanover
School District Hanover Public
Others
Senior Community No
Tax ID 67-000-10-0277-00-00000
Ownership Fee Simple
SqFt Source Assessor
Acceptable Financing Conventional, Cash
Listing Terms Conventional, Cash
Financing Conventional,Cash
Special Listing Condition Standard








