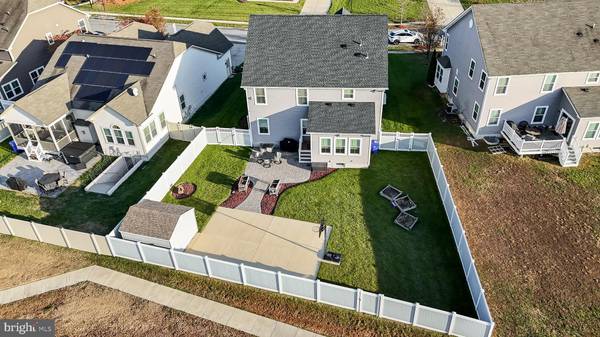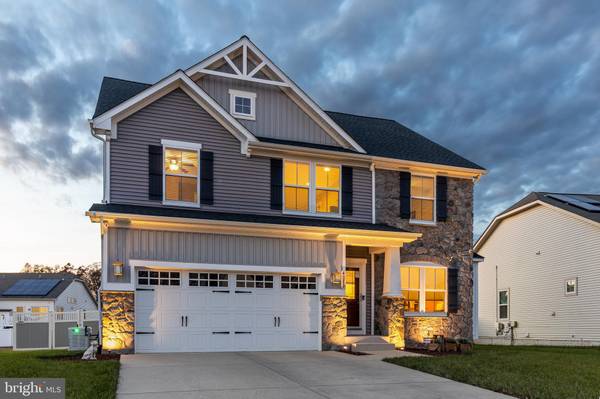
3 Beds
4 Baths
4,299 SqFt
3 Beds
4 Baths
4,299 SqFt
Key Details
Property Type Single Family Home
Sub Type Detached
Listing Status Under Contract
Purchase Type For Sale
Square Footage 4,299 sqft
Price per Sqft $146
Subdivision None Available
MLS Listing ID MDCH2038000
Style Contemporary
Bedrooms 3
Full Baths 3
Half Baths 1
HOA Fees $100/mo
HOA Y/N Y
Abv Grd Liv Area 2,954
Originating Board BRIGHT
Year Built 2015
Annual Tax Amount $6,791
Tax Year 2024
Lot Size 8,625 Sqft
Acres 0.2
Property Description
The main level boasts an open floor plan featuring a private Office, a generous Family Room flowing into a gourmet Kitchen with stunning granite countertops, newer upgraded stainless steel appliances, and a separate formal Dining Room. The vaulted Florida Room is ideal for intimate gatherings or casual dining, with easy access to the fully fenced backyard, complete with a paver patio, enjoy the convenience of walkways and a backyard complete with a built-in concrete basketball court. Extensive landscaping. This home is loaded with upgrades, including a newly added roof (2021), a spacious shed, and a LTS 6-camera security system with DVR for 24-hour surveillance. The 2-car garage features an epoxy floor, whole-house humidifier, and a water filtration and purification system for ultimate convenience. Enjoy peace of mind with a 24k Generac generator that powers the entire house. The lower level offers a spacious Theater Room and a large Recreation Room with built-in cabinets and countertops, perfect for all your entertainment needs. Located near excellent schools, shopping, and commuter transportation options. Why buy new construction with high Excise Taxes when you can purchase well built and established! NO FRONT FEE!! HOA FEE $100 monthly fee which includes TRASH!
Location
State MD
County Charles
Zoning RH
Rooms
Other Rooms Dining Room, Primary Bedroom, Bedroom 2, Kitchen, Game Room, Family Room, Foyer, Bedroom 1, 2nd Stry Fam Ovrlk, Sun/Florida Room, Exercise Room, Office, Recreation Room, Bathroom 1, Primary Bathroom, Full Bath
Basement Daylight, Partial, Fully Finished, Heated, Improved, Interior Access, Windows, Connecting Stairway
Interior
Interior Features Bathroom - Soaking Tub, Bathroom - Stall Shower, Bathroom - Tub Shower, Breakfast Area, Butlers Pantry, Carpet, Ceiling Fan(s), Chair Railings, Combination Dining/Living, Combination Kitchen/Dining, Combination Kitchen/Living, Crown Moldings, Dining Area, Family Room Off Kitchen, Floor Plan - Open, Formal/Separate Dining Room, Kitchen - Eat-In, Kitchen - Island, Kitchen - Table Space, Pantry, Primary Bath(s), Recessed Lighting, Sprinkler System, Store/Office, Upgraded Countertops, Walk-in Closet(s), Water Treat System, Wet/Dry Bar, Window Treatments, Air Filter System, Attic, Kitchen - Gourmet, Wood Floors
Hot Water Natural Gas
Heating Heat Pump(s)
Cooling Central A/C
Flooring Hardwood, Carpet, Vinyl, Ceramic Tile
Fireplaces Number 1
Fireplaces Type Fireplace - Glass Doors, Gas/Propane, Marble, Mantel(s)
Inclusions Generac 24k whole house Generator, Theatre Room TV, Family Room TV with wall mounts Basket Ball Hoop, LTS 6 camera security system w/DVR, patio furniture
Equipment Built-In Microwave, Dishwasher, Disposal, Dryer - Front Loading, Energy Efficient Appliances, ENERGY STAR Clothes Washer, ENERGY STAR Dishwasher, ENERGY STAR Freezer, ENERGY STAR Refrigerator, Exhaust Fan, Humidifier, Icemaker, Microwave, Oven - Self Cleaning, Oven/Range - Gas, Range Hood, Refrigerator, Stainless Steel Appliances, Stove, Washer - Front Loading, Water Conditioner - Owned, Water Heater - High-Efficiency, Dryer, Dryer - Electric, Washer, Water Heater
Furnishings No
Fireplace Y
Window Features Double Hung,Double Pane,Energy Efficient,Insulated,Screens,Sliding,ENERGY STAR Qualified,Low-E,Storm
Appliance Built-In Microwave, Dishwasher, Disposal, Dryer - Front Loading, Energy Efficient Appliances, ENERGY STAR Clothes Washer, ENERGY STAR Dishwasher, ENERGY STAR Freezer, ENERGY STAR Refrigerator, Exhaust Fan, Humidifier, Icemaker, Microwave, Oven - Self Cleaning, Oven/Range - Gas, Range Hood, Refrigerator, Stainless Steel Appliances, Stove, Washer - Front Loading, Water Conditioner - Owned, Water Heater - High-Efficiency, Dryer, Dryer - Electric, Washer, Water Heater
Heat Source Natural Gas
Laundry Upper Floor, Washer In Unit, Dryer In Unit, Has Laundry
Exterior
Exterior Feature Patio(s)
Parking Features Additional Storage Area, Garage - Front Entry, Garage Door Opener, Inside Access
Garage Spaces 6.0
Fence Vinyl, Fully, Rear, Privacy
Utilities Available Natural Gas Available, Cable TV, Cable TV Available, Electric Available, Phone, Sewer Available, Water Available
Water Access N
Roof Type Architectural Shingle
Street Surface Concrete,Approved
Accessibility None
Porch Patio(s)
Road Frontage City/County, Public
Attached Garage 2
Total Parking Spaces 6
Garage Y
Building
Lot Description Cleared, Front Yard, Landscaping, Rear Yard, Road Frontage
Story 2
Foundation Concrete Perimeter
Sewer Public Sewer
Water Public
Architectural Style Contemporary
Level or Stories 2
Additional Building Above Grade, Below Grade
Structure Type Dry Wall
New Construction N
Schools
Elementary Schools Billingsley
Middle Schools Matthew Henson
High Schools Maurice J. Mcdonough
School District Charles County Public Schools
Others
Pets Allowed Y
HOA Fee Include Trash,Common Area Maintenance
Senior Community No
Tax ID 0906351660
Ownership Fee Simple
SqFt Source Assessor
Security Features 24 hour security,Carbon Monoxide Detector(s),Exterior Cameras,Main Entrance Lock,Security System,Smoke Detector,Sprinkler System - Indoor,Surveillance Sys
Acceptable Financing Conventional, FHA, VA, Cash, Negotiable, Private
Horse Property N
Listing Terms Conventional, FHA, VA, Cash, Negotiable, Private
Financing Conventional,FHA,VA,Cash,Negotiable,Private
Special Listing Condition Standard
Pets Allowed Cats OK, Dogs OK








