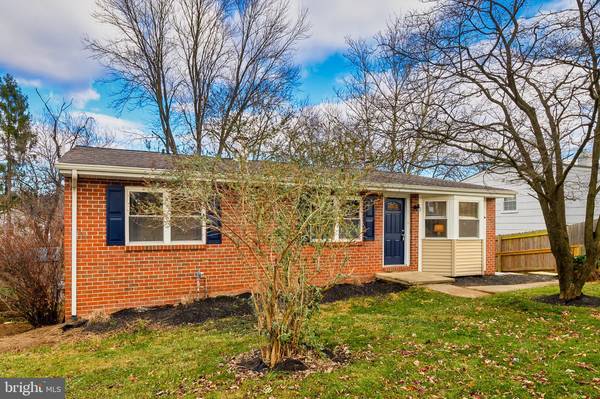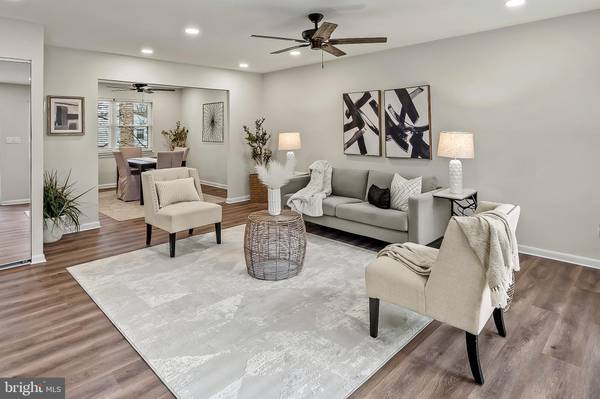4 Beds
2 Baths
1,334 SqFt
4 Beds
2 Baths
1,334 SqFt
Key Details
Property Type Single Family Home
Sub Type Detached
Listing Status Active
Purchase Type For Sale
Square Footage 1,334 sqft
Price per Sqft $337
Subdivision Montrose
MLS Listing ID MDBC2113464
Style Ranch/Rambler
Bedrooms 4
Full Baths 2
HOA Y/N N
Abv Grd Liv Area 1,334
Originating Board BRIGHT
Year Built 1971
Annual Tax Amount $3,365
Tax Year 2024
Lot Size 6,710 Sqft
Acres 0.15
Lot Dimensions 1.00 x
Property Description
HVAC System: Newly installed for optimal climate control.
Flooring and Lighting: New flooring and lighting throughout the basement and first floor enhance the home's modern aesthetic.
Electrical and Gas Systems: A new electrical line set, electrical panel, and interior gas lines ensure safety and efficiency.
Basement Renovations: Includes a newly updated bathroom, a wet bar for entertaining, new insulation, a sump pit for water management, and new interior doors.
The main level features expansive room sizes with hardwood flooring throughout, three well-appointed bedrooms, and a spacious, updated eat-in kitchen complete with granite countertops and stainless steel appliances. The fully finished lower level offers an additional large living area, a fourth bedroom, a built-in bar/entertainment space, and a full bathroom. Ample storage and laundry facilities are available in the unfinished portion of the basement. A convenient walkout leads to a patio and private backyard, perfect for outdoor relaxation. This home is ideally located close to I-83, shopping centers, restaurants, and more.
Location
State MD
County Baltimore
Zoning RESIDENTIAL
Rooms
Basement Connecting Stairway, Daylight, Full, Daylight, Partial, Fully Finished, Full, Heated, Improved, Interior Access, Outside Entrance, Rear Entrance, Shelving, Sump Pump, Walkout Level, Windows
Main Level Bedrooms 3
Interior
Interior Features Ceiling Fan(s)
Hot Water Natural Gas
Heating Forced Air
Cooling Central A/C, Ceiling Fan(s)
Fireplaces Number 1
Equipment Washer, Dryer, Cooktop, Dishwasher, Exhaust Fan, Disposal, Refrigerator, Icemaker, Oven - Wall
Fireplace Y
Appliance Washer, Dryer, Cooktop, Dishwasher, Exhaust Fan, Disposal, Refrigerator, Icemaker, Oven - Wall
Heat Source Natural Gas
Exterior
Water Access N
Accessibility Level Entry - Main
Garage N
Building
Story 2
Foundation Slab
Sewer Public Sewer
Water Public
Architectural Style Ranch/Rambler
Level or Stories 2
Additional Building Above Grade, Below Grade
New Construction N
Schools
School District Baltimore County Public Schools
Others
Senior Community No
Tax ID 04080812084604
Ownership Fee Simple
SqFt Source Assessor
Special Listing Condition Standard







