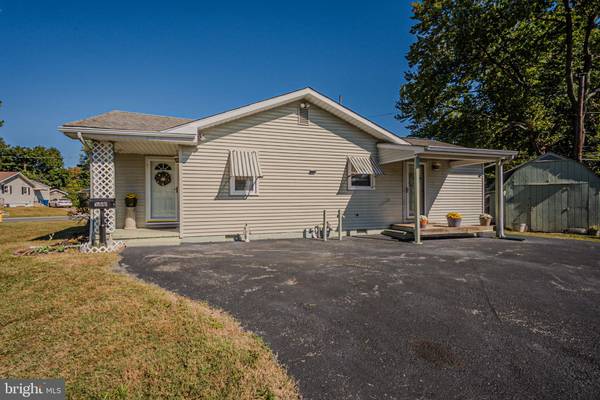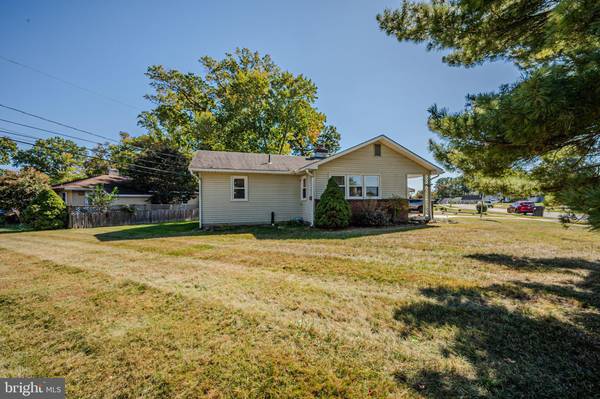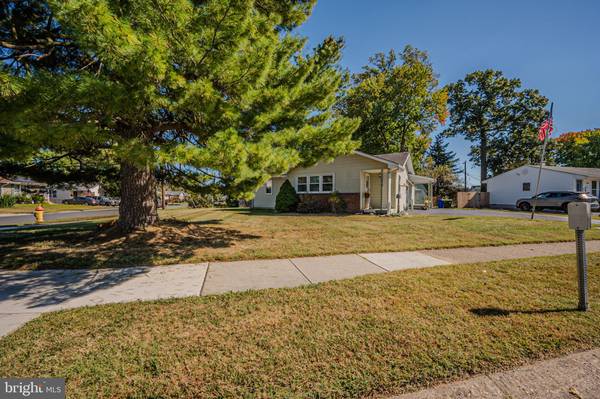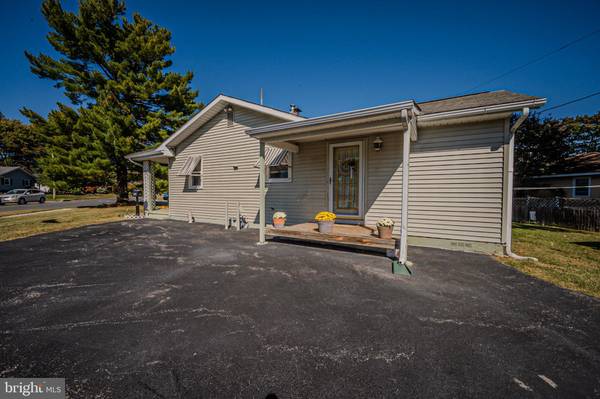
3 Beds
1 Bath
1,175 SqFt
3 Beds
1 Bath
1,175 SqFt
Key Details
Property Type Single Family Home
Sub Type Detached
Listing Status Under Contract
Purchase Type For Sale
Square Footage 1,175 sqft
Price per Sqft $234
Subdivision Dunlinden Acres
MLS Listing ID DENC2072364
Style Ranch/Rambler
Bedrooms 3
Full Baths 1
HOA Y/N N
Abv Grd Liv Area 1,175
Originating Board BRIGHT
Year Built 1953
Annual Tax Amount $688
Tax Year 2024
Lot Size 8,712 Sqft
Acres 0.2
Lot Dimensions 98x85
Property Description
Location
State DE
County New Castle
Area Elsmere/Newport/Pike Creek (30903)
Zoning NC6.5
Rooms
Main Level Bedrooms 3
Interior
Hot Water Natural Gas
Heating Forced Air
Cooling Central A/C
Flooring Carpet, Hardwood
Fireplaces Number 1
Inclusions Appliances in AS-IS condition
Fireplace Y
Heat Source Natural Gas
Laundry Main Floor
Exterior
Exterior Feature Deck(s)
Garage Spaces 4.0
Water Access N
Accessibility No Stairs
Porch Deck(s)
Total Parking Spaces 4
Garage N
Building
Lot Description Corner, Level
Story 1
Foundation Slab
Sewer Public Sewer
Water Public
Architectural Style Ranch/Rambler
Level or Stories 1
Additional Building Above Grade, Below Grade
New Construction N
Schools
Elementary Schools Mote
Middle Schools Stanton
High Schools Thomas Mckean
School District Red Clay Consolidated
Others
Senior Community No
Tax ID 08-038.40-403
Ownership Fee Simple
SqFt Source Estimated
Special Listing Condition Standard








