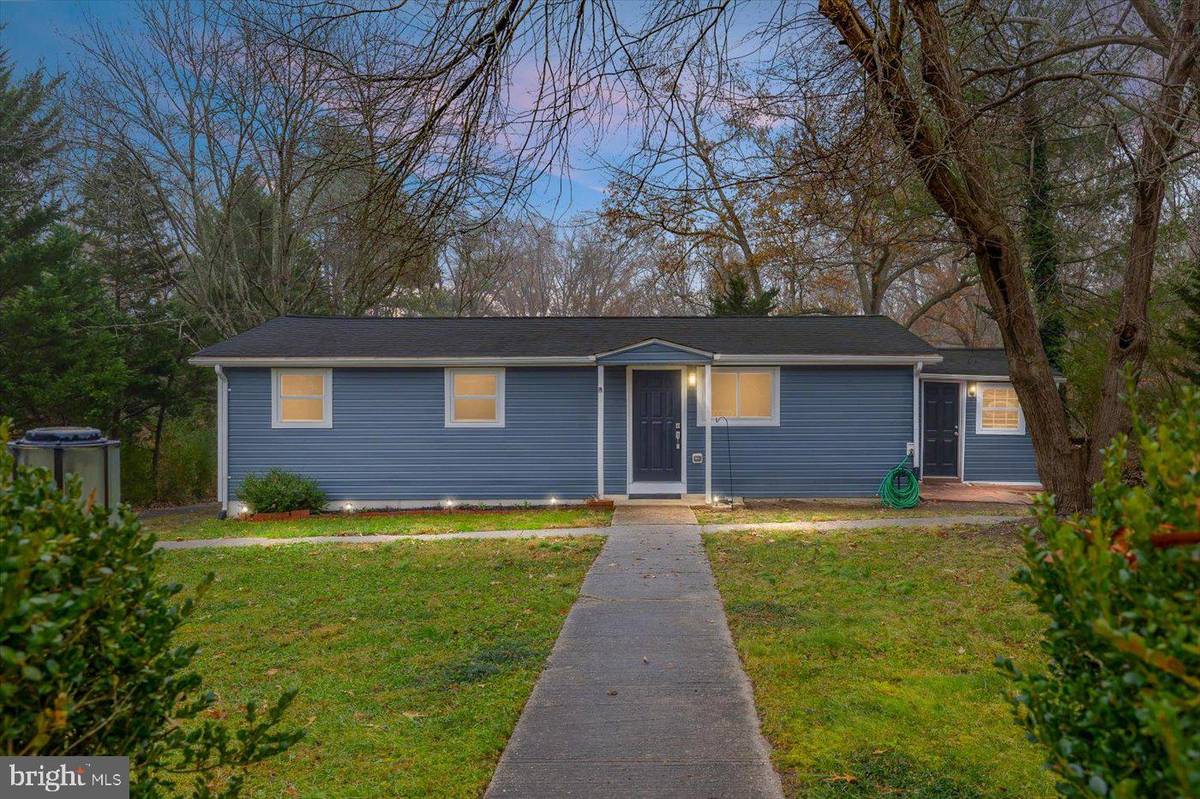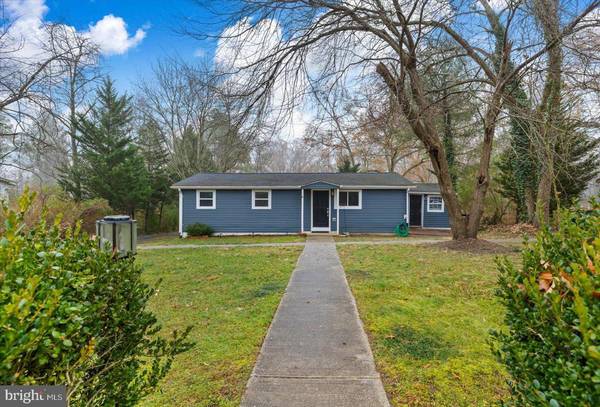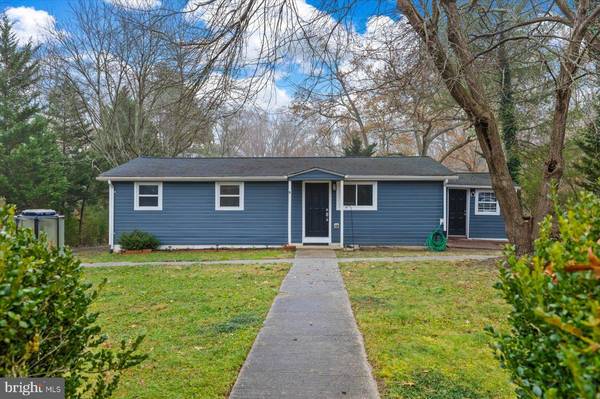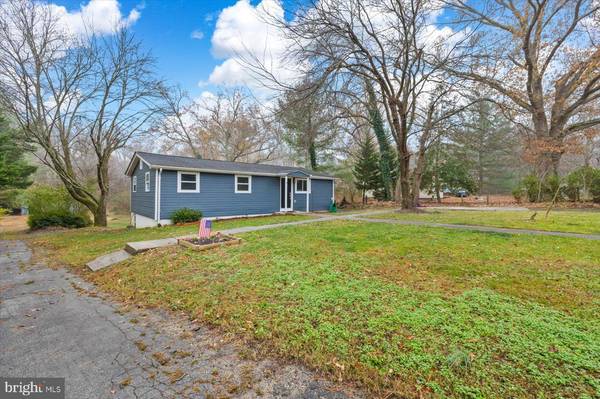
3 Beds
1 Bath
1,104 SqFt
3 Beds
1 Bath
1,104 SqFt
Key Details
Property Type Single Family Home
Sub Type Detached
Listing Status Active
Purchase Type For Sale
Square Footage 1,104 sqft
Price per Sqft $326
Subdivision None Available
MLS Listing ID VACV2007066
Style Ranch/Rambler
Bedrooms 3
Full Baths 1
HOA Y/N N
Abv Grd Liv Area 1,104
Originating Board BRIGHT
Year Built 1959
Annual Tax Amount $959
Tax Year 2023
Lot Size 0.710 Acres
Acres 0.71
Property Description
Discover the charm and comfort of this delightful rambler, nestled on an expansive 0.71-acre lot. With beautiful hardwood floors throughout, this home offers a perfect blend of cozy living and potential for future expansion.
The spacious lot allows you to enjoy the outdoors, making it ideal for gardening, recreation, or simply relaxing. The full, unfinished walkout basement, with space to add an additional bathroom (owner is leaving a new up flow toilet for buyer to install), opening up opportunities for a second bathroom. It includes a laundry area, sump pump, French drain, and several full-size windows, providing an abundance of light and opportunity for additional rooms.
Recent updates enhance the home significantly. In 2023, new insulation, siding, windows, a 12x20 deck, and a front door were added. A new basement door and nine windows were installed in 2022, while a modern HVAC unit was put in place in 2019.
There is a separate space currently used as a bedroom with a private entrance, which is versatile enough to serve as a home office or space for a small home business. You can also appreciate the convenience and efficiency of a tankless hot water heater.
While there are no known issues, the seller is offering this property in its current condition, as-is.
This charming rambler is ready to welcome you home with its blend of character, space, and potential. Don't miss the chance to make it your own!
Location
State VA
County Caroline
Zoning RP
Rooms
Other Rooms Other
Basement Full, Rear Entrance, Walkout Level, Windows, Unfinished, Rough Bath Plumb
Main Level Bedrooms 3
Interior
Interior Features Bathroom - Tub Shower, Entry Level Bedroom, Family Room Off Kitchen, Floor Plan - Traditional, Kitchen - Eat-In, Kitchen - Table Space, Wood Floors
Hot Water Electric
Heating Heat Pump(s)
Cooling Central A/C
Equipment Dryer - Electric, Oven - Self Cleaning, Oven/Range - Electric, Water Heater - Tankless, Washer, Stove, Stainless Steel Appliances, Refrigerator, Built-In Microwave, Dishwasher
Furnishings No
Fireplace N
Appliance Dryer - Electric, Oven - Self Cleaning, Oven/Range - Electric, Water Heater - Tankless, Washer, Stove, Stainless Steel Appliances, Refrigerator, Built-In Microwave, Dishwasher
Heat Source Electric
Laundry Basement, Dryer In Unit, Washer In Unit
Exterior
Exterior Feature Deck(s), Porch(es)
Garage Spaces 6.0
Water Access N
Roof Type Architectural Shingle
Street Surface Black Top
Accessibility None
Porch Deck(s), Porch(es)
Total Parking Spaces 6
Garage N
Building
Story 2
Foundation Block
Sewer On Site Septic
Water Public
Architectural Style Ranch/Rambler
Level or Stories 2
Additional Building Above Grade, Below Grade
New Construction N
Schools
High Schools Caroline
School District Caroline County Public Schools
Others
Pets Allowed Y
Senior Community No
Tax ID 43D-A-6
Ownership Fee Simple
SqFt Source Estimated
Horse Property N
Special Listing Condition Standard
Pets Allowed No Pet Restrictions








