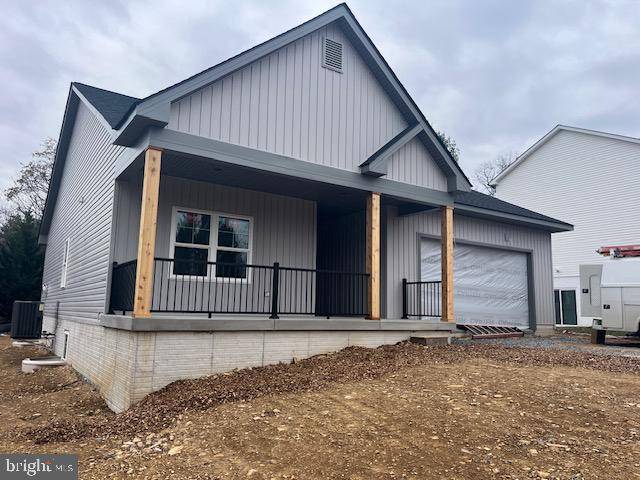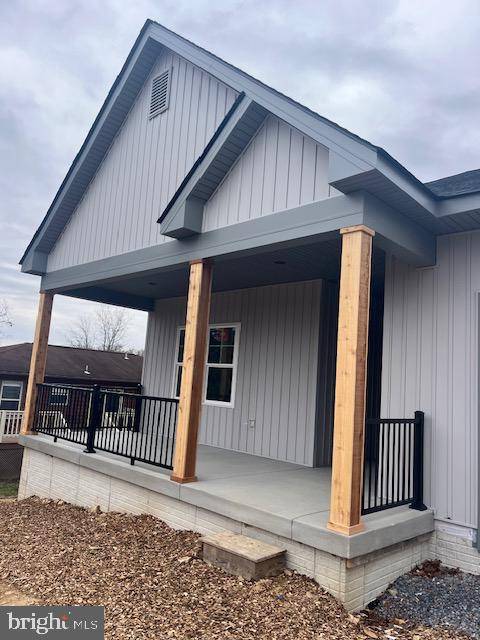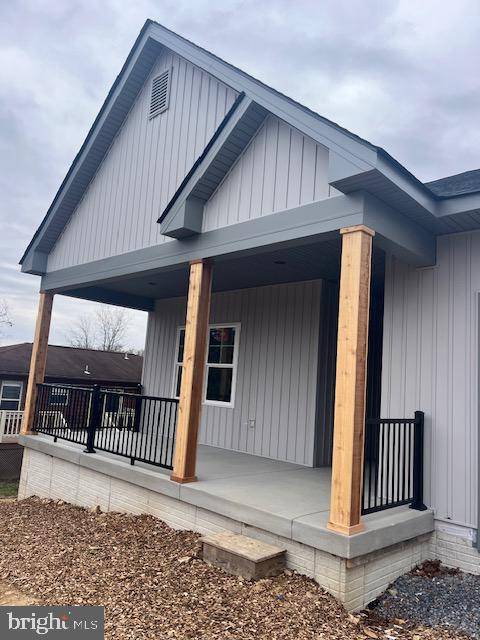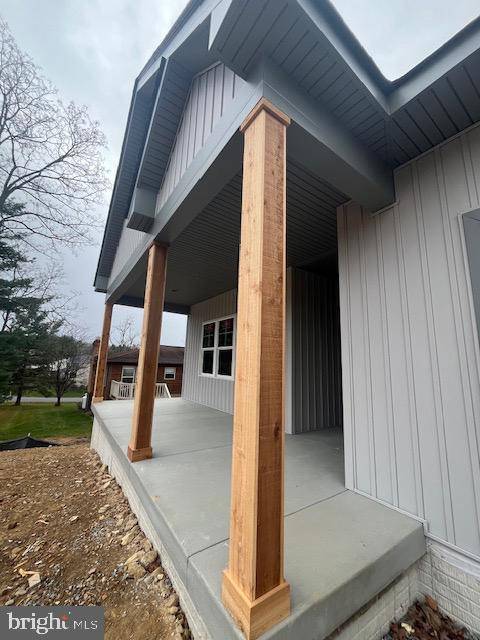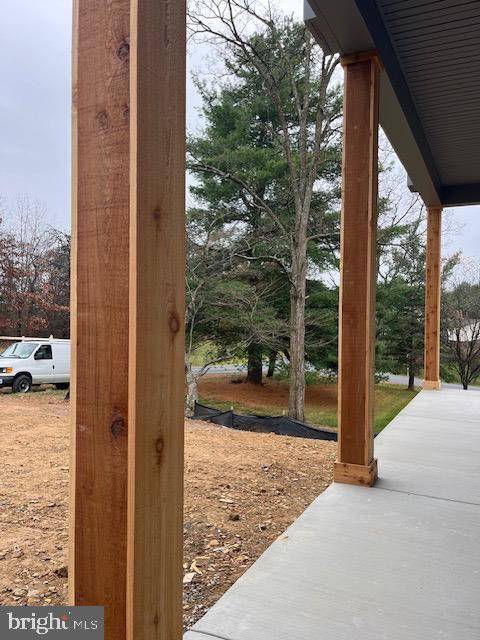
3 Beds
2 Baths
1,724 SqFt
3 Beds
2 Baths
1,724 SqFt
Key Details
Property Type Single Family Home
Sub Type Detached
Listing Status Active
Purchase Type For Sale
Square Footage 1,724 sqft
Price per Sqft $272
Subdivision Lake Holiday Estates
MLS Listing ID VAFV2023012
Style Ranch/Rambler
Bedrooms 3
Full Baths 2
HOA Fees $148/mo
HOA Y/N Y
Abv Grd Liv Area 1,724
Originating Board BRIGHT
Annual Tax Amount $185
Tax Year 2022
Property Description
As of November 22, 2024 drywall complete so the outline of the rooms are easily identifiable.
Estimated COMPLETION DATE -----------------------------------------------------January 15, 2025.
Great 3 bedroom rancher with front views of the old golf course from 8 foot wide concrete covered porch.
Custom standing vinyl siding, cedar porch posts, custom shiplap style porch ceiling with solid plywood backing.. Inside hallway leads to two (2) decent size bedrooms on the left, laundry and mud room on the right before you enter the open floor plan, kitchen, dining and family room combo.. Fireplace with Antique Oak shelves on each side. Lots of rear windows. Master has tray ceilings, pocket door to Master bathroom with double vanity, soaking tub and 4 foot shower, Separate WC plus a very large walk in closet at the end of the Master Bath. High Mill LVT flooring throughout.
Full conditioned basement suitable, and COMPLIANT for the use of 2 additional bedrooms and with rough-in plumbing. Outside side entrance plus inside stairwell.
Quality built by renowned Builder with 30+ years experience.
Location
State VA
County Frederick
Zoning R5
Rooms
Basement Daylight, Partial, Full, Heated, Outside Entrance, Poured Concrete, Rough Bath Plumb, Side Entrance, Space For Rooms, Sump Pump, Unfinished, Walkout Stairs, Windows
Main Level Bedrooms 3
Interior
Interior Features Bathroom - Soaking Tub, Bathroom - Stall Shower, Bathroom - Tub Shower, Bathroom - Walk-In Shower, Breakfast Area, Ceiling Fan(s), Combination Dining/Living, Entry Level Bedroom, Family Room Off Kitchen, Floor Plan - Open, Kitchen - Island, Walk-in Closet(s), Other
Hot Water Electric
Heating Forced Air
Cooling Central A/C
Fireplaces Number 1
Fireplaces Type Mantel(s), Other
Equipment Dishwasher, Oven/Range - Electric, Refrigerator
Fireplace Y
Appliance Dishwasher, Oven/Range - Electric, Refrigerator
Heat Source Electric
Laundry Main Floor
Exterior
Parking Features Garage - Front Entry, Garage Door Opener, Other
Garage Spaces 2.0
Water Access N
View Golf Course
Roof Type Architectural Shingle
Accessibility No Stairs
Attached Garage 2
Total Parking Spaces 2
Garage Y
Building
Story 1
Foundation Other
Sewer Community Septic Tank
Water Community
Architectural Style Ranch/Rambler
Level or Stories 1
Additional Building Above Grade, Below Grade
New Construction Y
Schools
Elementary Schools Indian Hollow
Middle Schools Frederick County
High Schools James Wood
School District Frederick County Public Schools
Others
HOA Fee Include Health Club,Recreation Facility,Other
Senior Community No
Tax ID 18A02 2 9 274
Ownership Fee Simple
SqFt Source Assessor
Special Listing Condition Standard



