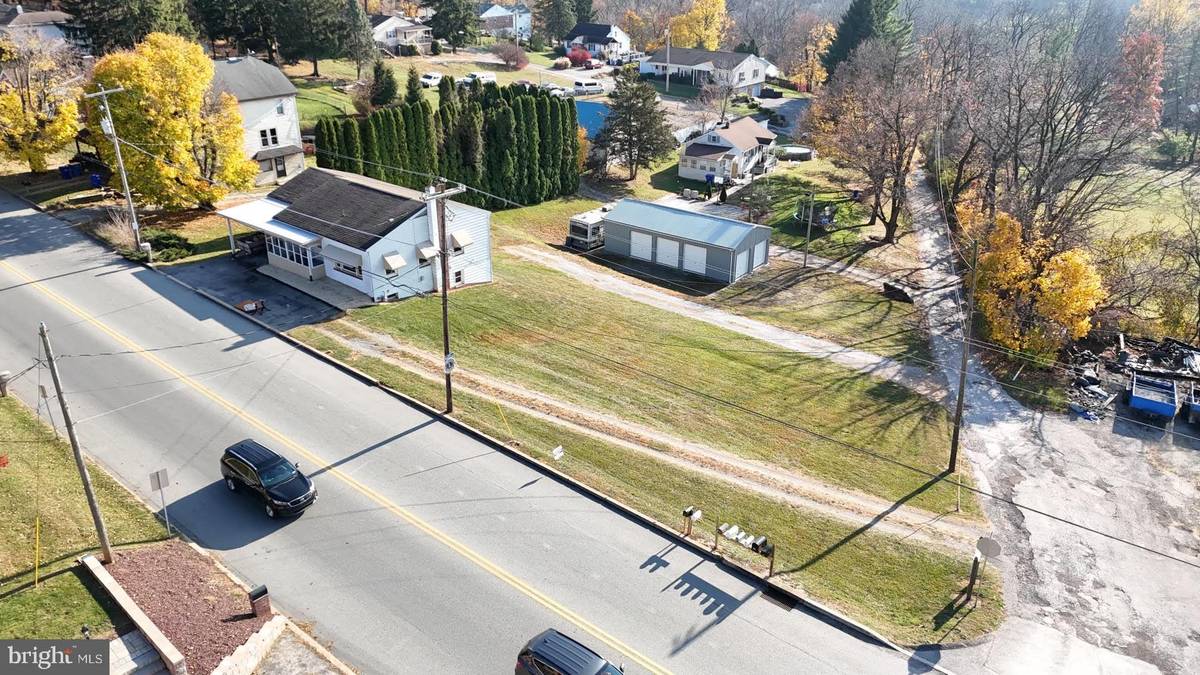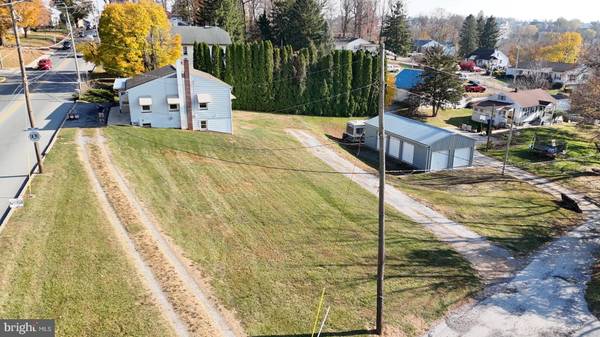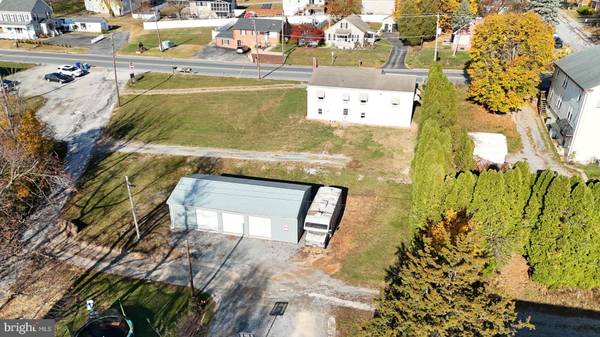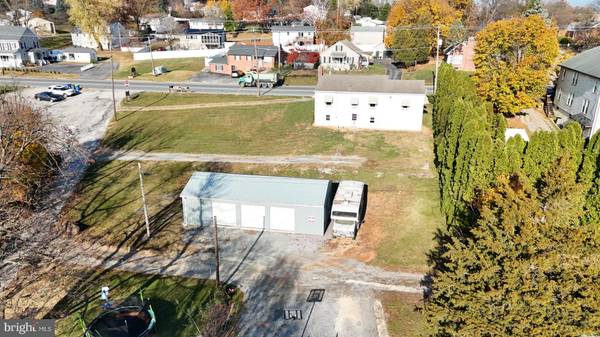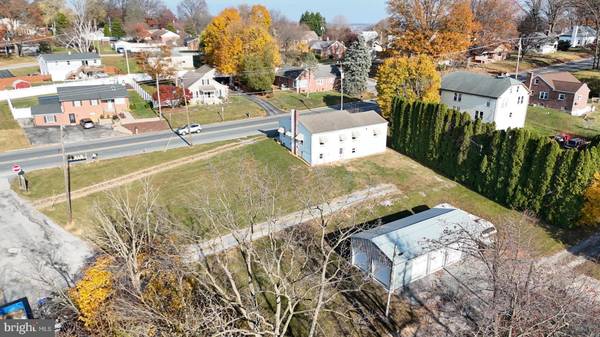
5 Beds
2 Baths
1,376 SqFt
5 Beds
2 Baths
1,376 SqFt
Key Details
Property Type Single Family Home
Sub Type Detached
Listing Status Coming Soon
Purchase Type For Sale
Square Footage 1,376 sqft
Price per Sqft $228
Subdivision None Available
MLS Listing ID PAYK2072376
Style Ranch/Rambler
Bedrooms 5
Full Baths 2
HOA Y/N N
Abv Grd Liv Area 1,376
Originating Board BRIGHT
Year Built 1949
Annual Tax Amount $4,029
Tax Year 2024
Lot Size 0.310 Acres
Acres 0.31
Property Description
One of the standout features of this home is the expansive 20x44 (880 sq. ft.) garage with 10 doors that was built in 2007, offering exceptional storage space or room for workshops and hobbies. For those with larger vehicles, there is also ample RV, trailer, and truck parking by the garage. In addition, there is an attached carport providing convenient covered parking right next to the home.
As you enter through the front door, you'll be greeted by a bright and inviting kitchen featuring brand new appliances and an eat-in dining area. The main level also includes 3 bedrooms and 1 full bath, as well as a living room with a gas fireplace, new carpet, and fresh paint throughout.
The lower level boasts 2 additional bedrooms, another full bath, and an extra room perfect for an office, etc. The finished walk-out basement provides additional living space, ideal for entertaining or relaxing.
For even more storage options, the home includes a walk-up attic, offering a fantastic space for seasonal items, extra belongings, or any other storage needs.
Step outside to enjoy the enclosed porch, filled with windows that let you enjoy the outdoors year-round, no matter the weather.
With its proximity to shopping, restaurants, and local amenities, this home offers both convenience and comfort. Don't miss out on this incredible opportunity—call today to schedule a tour!
Location
State PA
County York
Area York Twp (15254)
Zoning COMMERCIAL SHOPPING
Rooms
Basement Full
Main Level Bedrooms 3
Interior
Hot Water Natural Gas
Heating Forced Air
Cooling None
Fireplaces Number 1
Fireplaces Type Gas/Propane
Inclusions Microwave, Refrigerator, Stove, Dishwasher
Fireplace Y
Heat Source Natural Gas
Exterior
Parking Features Additional Storage Area, Garage - Front Entry, Garage - Rear Entry, Garage - Side Entry
Garage Spaces 16.0
Water Access N
Street Surface Other
Accessibility Other
Total Parking Spaces 16
Garage Y
Building
Lot Description Cleared
Story 1
Foundation Other
Sewer Public Sewer
Water Public
Architectural Style Ranch/Rambler
Level or Stories 1
Additional Building Above Grade, Below Grade
New Construction N
Schools
School District Dallastown Area
Others
Pets Allowed N
Senior Community No
Ownership Fee Simple
SqFt Source Estimated
Acceptable Financing Cash, Conventional, FHA, VA
Listing Terms Cash, Conventional, FHA, VA
Financing Cash,Conventional,FHA,VA
Special Listing Condition Standard



