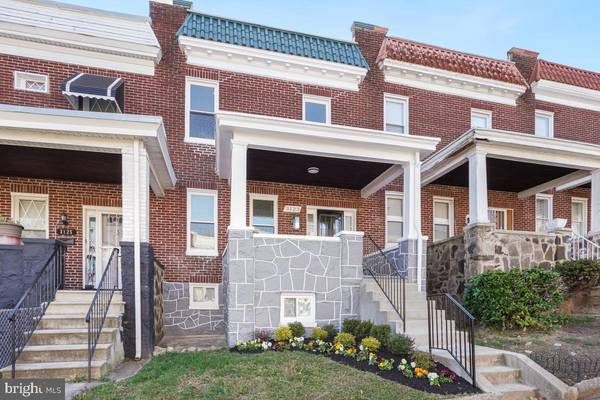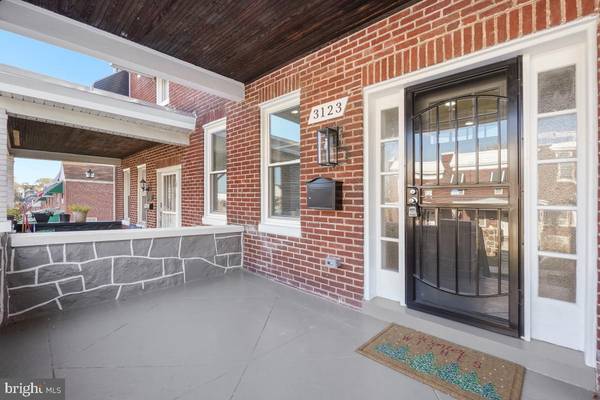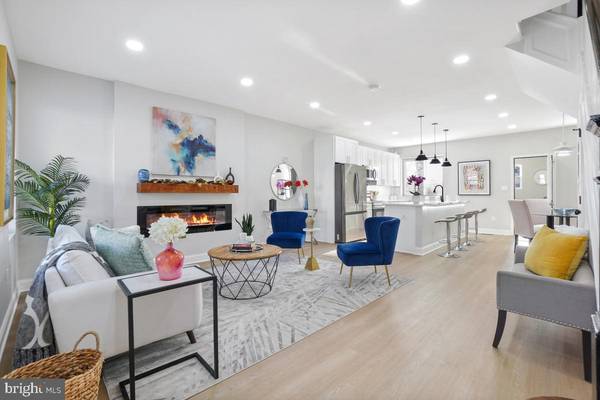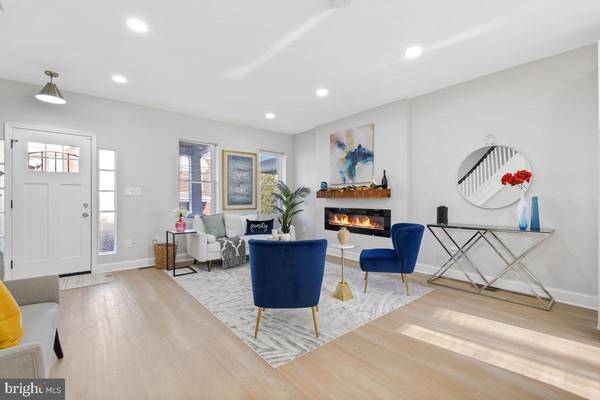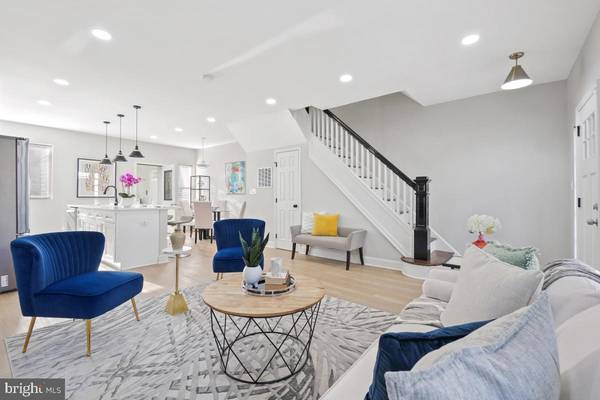
4 Beds
3 Baths
2,258 SqFt
4 Beds
3 Baths
2,258 SqFt
Key Details
Property Type Townhouse
Sub Type Interior Row/Townhouse
Listing Status Under Contract
Purchase Type For Sale
Square Footage 2,258 sqft
Price per Sqft $132
Subdivision Belair-Edison
MLS Listing ID MDBA2145758
Style Colonial
Bedrooms 4
Full Baths 3
HOA Y/N N
Abv Grd Liv Area 1,538
Originating Board BRIGHT
Year Built 1928
Annual Tax Amount $2,362
Tax Year 2024
Lot Size 2,178 Sqft
Acres 0.05
Property Description
Location
State MD
County Baltimore City
Zoning R-7
Rooms
Other Rooms Living Room, Dining Room, Bedroom 2, Bedroom 3, Kitchen, Basement, Bedroom 1, Laundry, Full Bath
Basement Fully Finished, Heated, Outside Entrance, Rear Entrance, Sump Pump, Walkout Stairs
Interior
Interior Features Dining Area, Family Room Off Kitchen, Ceiling Fan(s), Central Vacuum, Combination Kitchen/Dining, Floor Plan - Open, Kitchen - Island, Kitchen - Gourmet, Kitchen - Table Space, Recessed Lighting, Upgraded Countertops
Hot Water Electric
Heating Central, Forced Air
Cooling Central A/C, Ceiling Fan(s), Heat Pump(s)
Flooring Hardwood, Ceramic Tile, Luxury Vinyl Plank
Fireplaces Number 1
Fireplaces Type Electric
Equipment Built-In Microwave, Dishwasher, Disposal, Dryer, Icemaker, Refrigerator, Stainless Steel Appliances, Stove, Washer, Water Heater
Furnishings Yes
Fireplace Y
Appliance Built-In Microwave, Dishwasher, Disposal, Dryer, Icemaker, Refrigerator, Stainless Steel Appliances, Stove, Washer, Water Heater
Heat Source Electric
Laundry Basement
Exterior
Exterior Feature Porch(es)
Utilities Available Phone, Electric Available
Water Access N
View Garden/Lawn
Accessibility Other
Porch Porch(es)
Garage N
Building
Lot Description Rear Yard
Story 3
Foundation Block
Sewer Public Septic
Water Public
Architectural Style Colonial
Level or Stories 3
Additional Building Above Grade, Below Grade
New Construction N
Schools
School District Baltimore City Public Schools
Others
Senior Community No
Tax ID 0326405911A012
Ownership Fee Simple
SqFt Source Estimated
Acceptable Financing Cash, Conventional, FHA, VA
Horse Property N
Listing Terms Cash, Conventional, FHA, VA
Financing Cash,Conventional,FHA,VA
Special Listing Condition Standard




