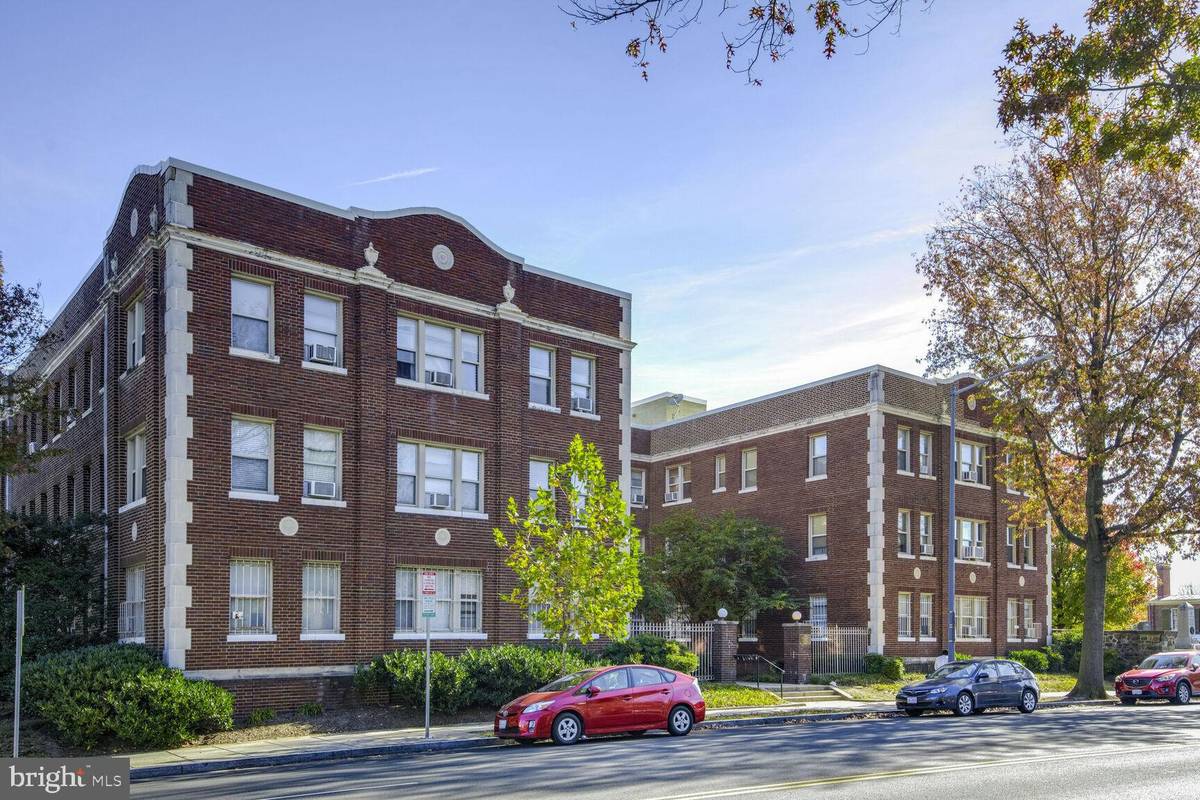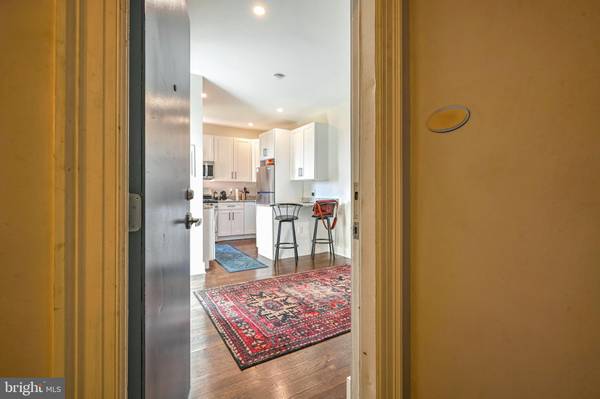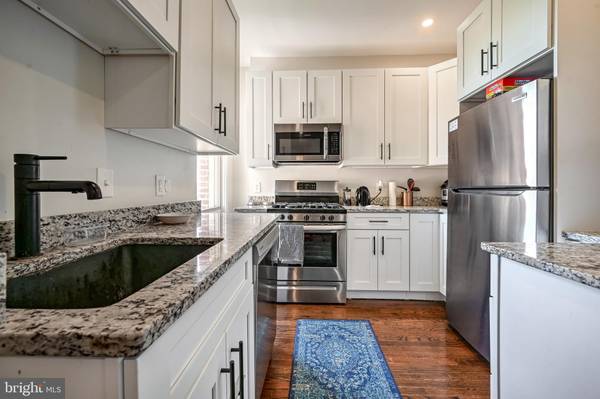1 Bed
1 Bath
716 SqFt
1 Bed
1 Bath
716 SqFt
Key Details
Property Type Condo
Sub Type Condo/Co-op
Listing Status Active
Purchase Type For Sale
Square Footage 716 sqft
Price per Sqft $286
Subdivision Brightwood
MLS Listing ID DCDC2167646
Style Contemporary
Bedrooms 1
Full Baths 1
Condo Fees $660/mo
HOA Y/N N
Abv Grd Liv Area 716
Originating Board BRIGHT
Year Built 1920
Annual Tax Amount $960
Tax Year 2024
Property Description
Step into a fabulous living space featuring hardwood floors, large windows that flood the space with natural light, and contemporary finishes. The updated kitchen is a chef's dream, boasting stainless steel appliances, quartz countertops, and ample storage.
The primary suite provides a serene retreat, complete with ample closet space, and in-unit laundry
Located in vibrant Brightwood, you'll enjoy the convenience of being near Rock Creek Park, trendy restaurants, shops, and convenient public transportation options like the Takoma Metro Station or key bus lines. Whether you're a first-time buyer or looking for a low-maintenance urban lifestyle, this condo checks all the boxes!
Schedule your private tour today and make this Brightwood gem your new home!
Location
State DC
County Washington
Zoning RA-2
Rooms
Main Level Bedrooms 1
Interior
Interior Features Kitchen - Gourmet, Floor Plan - Traditional
Hot Water Natural Gas
Heating Wall Unit, Radiator
Cooling Window Unit(s)
Equipment Stainless Steel Appliances, Refrigerator, Oven/Range - Gas, Microwave, Dishwasher, Disposal, Washer, Dryer
Fireplace N
Appliance Stainless Steel Appliances, Refrigerator, Oven/Range - Gas, Microwave, Dishwasher, Disposal, Washer, Dryer
Heat Source Electric, Natural Gas
Exterior
Amenities Available Laundry Facilities
Water Access N
Accessibility None
Garage N
Building
Story 3
Unit Features Garden 1 - 4 Floors
Sewer Public Sewer
Water Public
Architectural Style Contemporary
Level or Stories 3
Additional Building Above Grade, Below Grade
New Construction N
Schools
School District District Of Columbia Public Schools
Others
Pets Allowed Y
HOA Fee Include Trash,Water,Snow Removal,Heat,Management,Ext Bldg Maint,Common Area Maintenance
Senior Community No
Tax ID 2971//2021
Ownership Condominium
Special Listing Condition Standard
Pets Allowed Case by Case Basis







