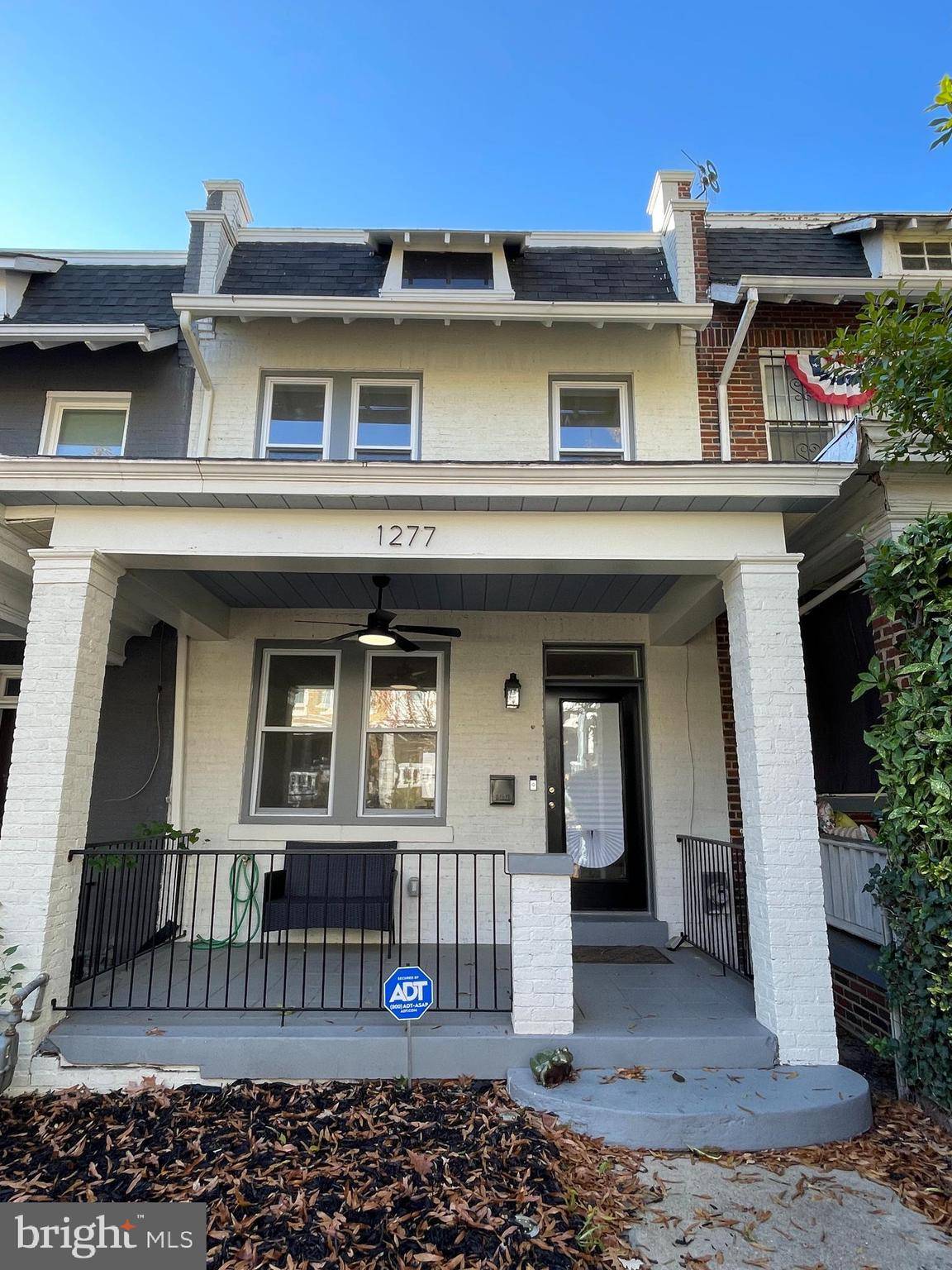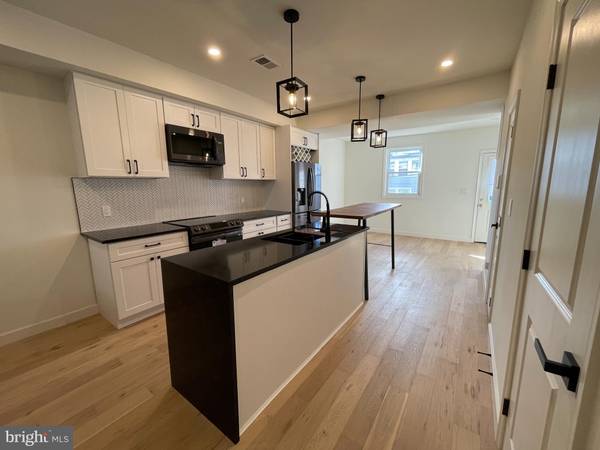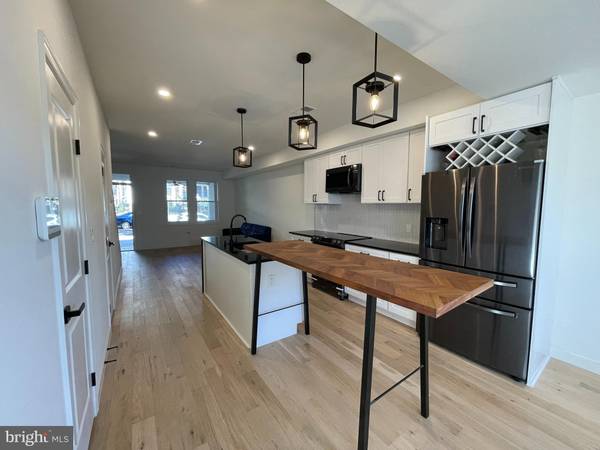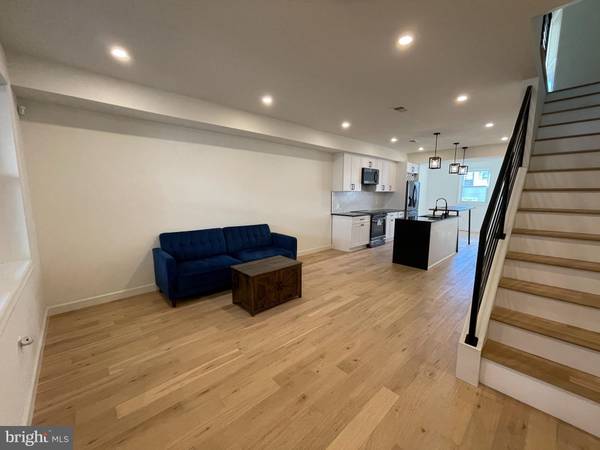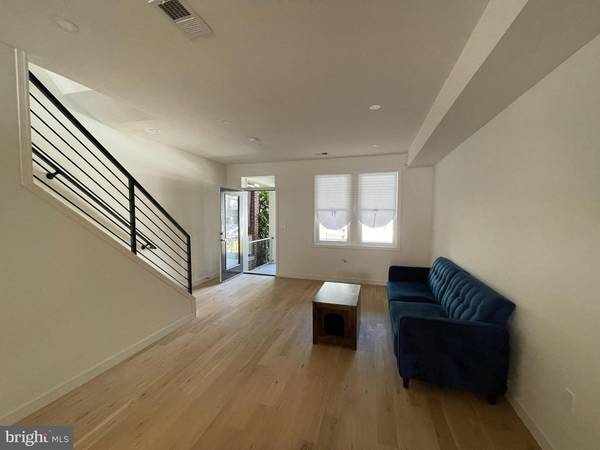
4 Beds
4 Baths
1,910 SqFt
4 Beds
4 Baths
1,910 SqFt
Key Details
Property Type Townhouse
Sub Type Interior Row/Townhouse
Listing Status Active
Purchase Type For Sale
Square Footage 1,910 sqft
Price per Sqft $444
Subdivision Trinidad
MLS Listing ID DCDC2168852
Style Traditional
Bedrooms 4
Full Baths 3
Half Baths 1
HOA Y/N N
Abv Grd Liv Area 1,310
Originating Board BRIGHT
Year Built 1927
Annual Tax Amount $35,513
Tax Year 2024
Lot Size 1,298 Sqft
Acres 0.03
Property Description
Location
State DC
County Washington
Zoning RF-1
Rooms
Basement Connecting Stairway, Rear Entrance, Fully Finished
Interior
Hot Water Electric
Heating Heat Pump - Electric BackUp
Cooling Central A/C
Inclusions See inclusions sheet.
Fireplace N
Heat Source Electric
Laundry Has Laundry
Exterior
Exterior Feature Deck(s)
Fence Wrought Iron, Chain Link
Water Access N
View City
Accessibility None
Porch Deck(s)
Garage N
Building
Lot Description Front Yard, Landscaping
Story 3
Foundation Permanent
Sewer Public Sewer
Water Public
Architectural Style Traditional
Level or Stories 3
Additional Building Above Grade, Below Grade
New Construction N
Schools
High Schools Dunbar Senior
School District District Of Columbia Public Schools
Others
Senior Community No
Tax ID 4060//0205
Ownership Fee Simple
SqFt Source Assessor
Security Features Security System
Acceptable Financing Cash, Conventional, FHA, VA
Listing Terms Cash, Conventional, FHA, VA
Financing Cash,Conventional,FHA,VA
Special Listing Condition REO (Real Estate Owned)



