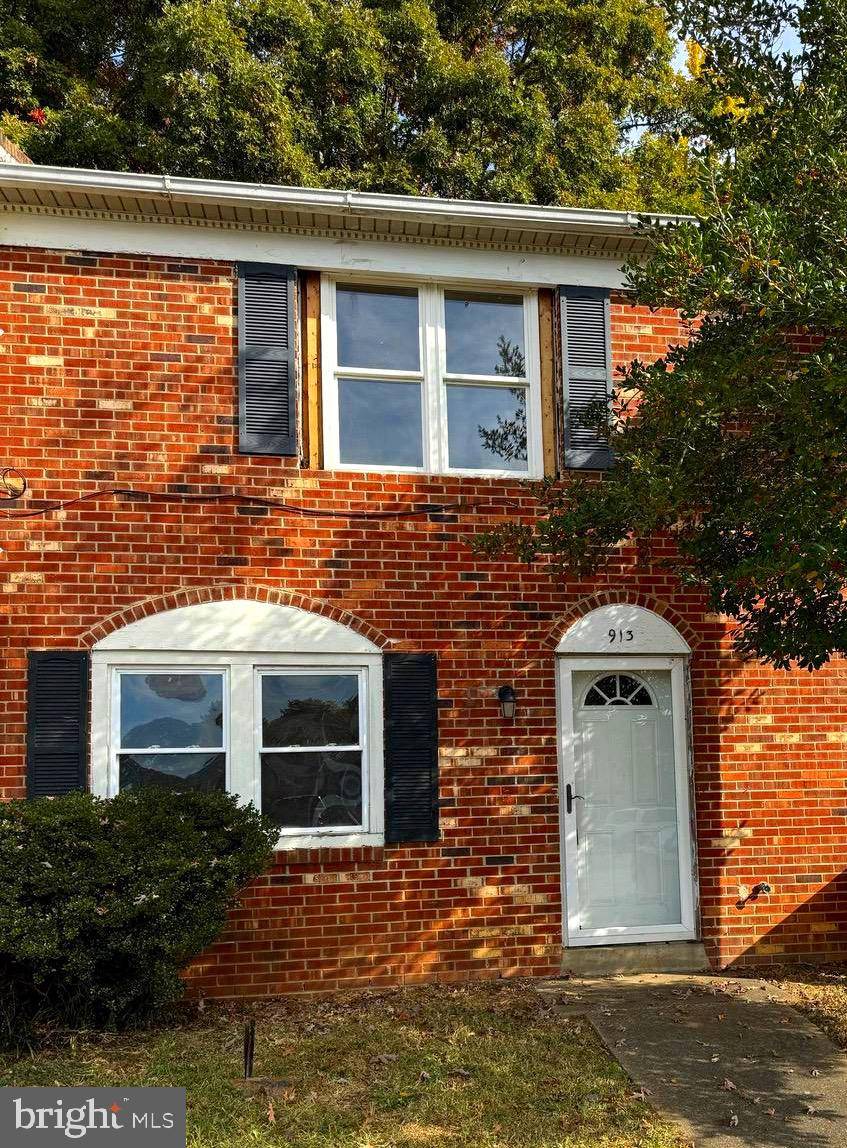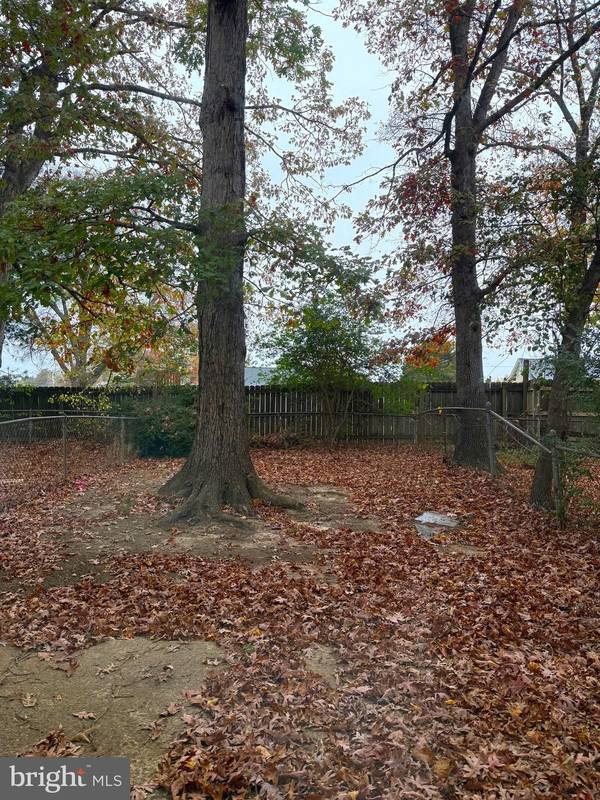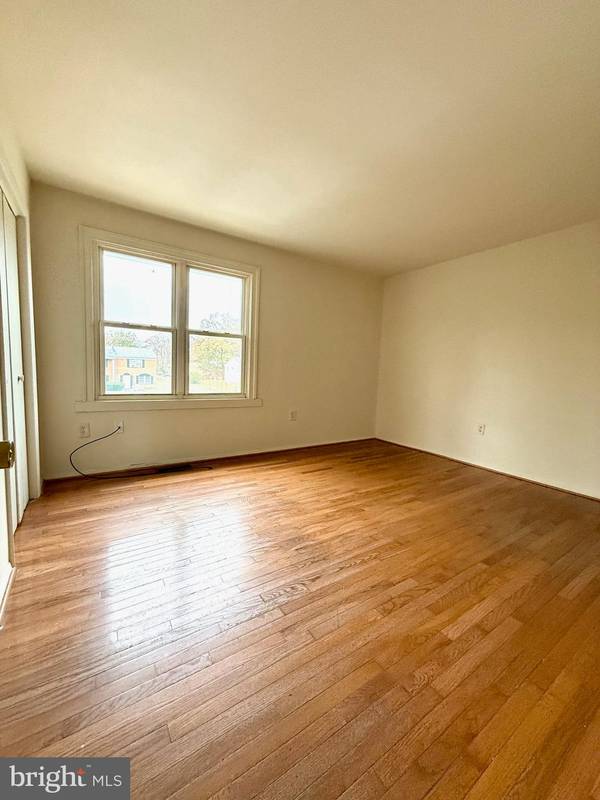
3 Beds
2 Baths
1,200 SqFt
3 Beds
2 Baths
1,200 SqFt
Key Details
Property Type Townhouse
Sub Type Interior Row/Townhouse
Listing Status Pending
Purchase Type For Sale
Square Footage 1,200 sqft
Price per Sqft $208
Subdivision Olde Forge
MLS Listing ID VAST2034226
Style Traditional
Bedrooms 3
Full Baths 1
Half Baths 1
HOA Fees $50/mo
HOA Y/N Y
Abv Grd Liv Area 1,200
Originating Board BRIGHT
Year Built 1972
Annual Tax Amount $1,179
Tax Year 2022
Lot Size 2,678 Sqft
Acres 0.06
Property Description
Welcome Home!!! This 3 bedroom townhome has an extra large eat-in kitchen/dining combination, large separate laundry area and SO much storage. Kitchen has a full pantry, under stairs storage, coat closet, spare closet and SO much more. Step outside to a fully fenced backyard perfect for kids, pets, and privacy.
Location
State VA
County Stafford
Zoning R2
Rooms
Other Rooms Living Room, Bedroom 2, Bedroom 3, Kitchen, Bedroom 1, Laundry, Full Bath, Half Bath
Interior
Interior Features Attic, Bathroom - Tub Shower, Combination Kitchen/Dining, Floor Plan - Traditional, Kitchen - Eat-In, Wood Floors
Hot Water Electric
Heating Central
Cooling Central A/C
Flooring Hardwood, Laminate Plank, Vinyl
Equipment Dishwasher, Disposal, Dryer - Electric, Exhaust Fan, Oven/Range - Electric, Washer, Water Heater
Fireplace N
Appliance Dishwasher, Disposal, Dryer - Electric, Exhaust Fan, Oven/Range - Electric, Washer, Water Heater
Heat Source Electric
Exterior
Parking On Site 2
Amenities Available Common Grounds, Picnic Area, Tot Lots/Playground, Other
Water Access N
Accessibility None
Garage N
Building
Story 2
Foundation Slab
Sewer Public Sewer
Water Public
Architectural Style Traditional
Level or Stories 2
Additional Building Above Grade, Below Grade
Structure Type Dry Wall
New Construction N
Schools
High Schools Stafford
School District Stafford County Public Schools
Others
HOA Fee Include Common Area Maintenance,Snow Removal,Trash
Senior Community No
Tax ID 45-H-1- -10
Ownership Fee Simple
SqFt Source Assessor
Special Listing Condition Standard








