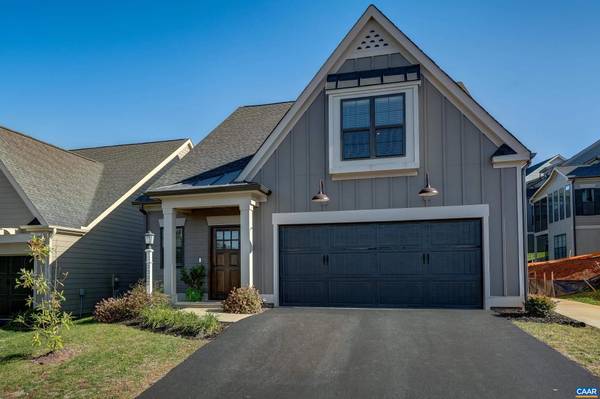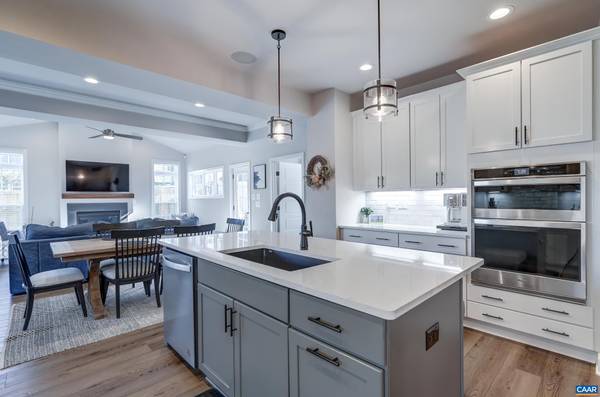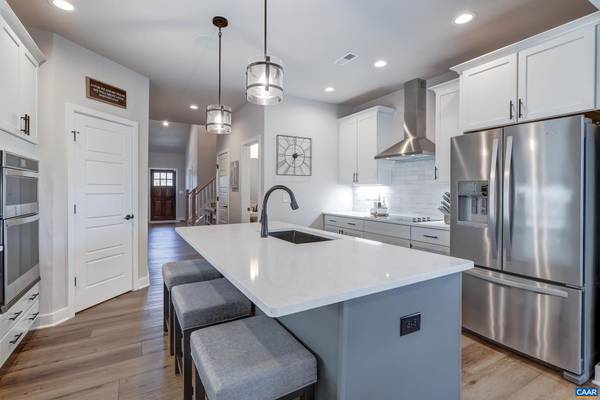
3 Beds
3 Baths
2,328 SqFt
3 Beds
3 Baths
2,328 SqFt
Key Details
Property Type Single Family Home
Sub Type Detached
Listing Status Pending
Purchase Type For Sale
Square Footage 2,328 sqft
Price per Sqft $317
Subdivision None Available
MLS Listing ID 658764
Style Other
Bedrooms 3
Full Baths 2
Half Baths 1
Condo Fees $100
HOA Fees $150/mo
HOA Y/N Y
Abv Grd Liv Area 2,328
Originating Board CAAR
Year Built 2023
Annual Tax Amount $6,129
Tax Year 2024
Lot Size 4,356 Sqft
Acres 0.1
Property Description
Location
State VA
County Albemarle
Zoning R
Rooms
Other Rooms Living Room, Dining Room, Kitchen, Foyer, Study, Laundry, Loft, Bonus Room, Full Bath, Half Bath, Additional Bedroom
Main Level Bedrooms 1
Interior
Interior Features Entry Level Bedroom
Heating Heat Pump(s)
Cooling Central A/C, Heat Pump(s)
Flooring Carpet, Ceramic Tile, Wood
Fireplaces Type Gas/Propane
Equipment Washer/Dryer Hookups Only
Fireplace N
Window Features Transom,Vinyl Clad
Appliance Washer/Dryer Hookups Only
Exterior
Amenities Available Basketball Courts, Club House, Community Center, Exercise Room, Meeting Room, Picnic Area, Tot Lots/Playground, Swimming Pool, Tennis Courts, Jog/Walk Path
View Garden/Lawn
Accessibility None
Garage N
Building
Lot Description Landscaping, Sloping
Story 2
Foundation Slab, Concrete Perimeter
Sewer Public Sewer
Water Public
Architectural Style Other
Level or Stories 2
Additional Building Above Grade, Below Grade
Structure Type 9'+ Ceilings,Tray Ceilings,Vaulted Ceilings,Cathedral Ceilings
New Construction N
Schools
Elementary Schools Baker-Butler
High Schools Albemarle
School District Albemarle County Public Schools
Others
Ownership Other
Special Listing Condition Standard








