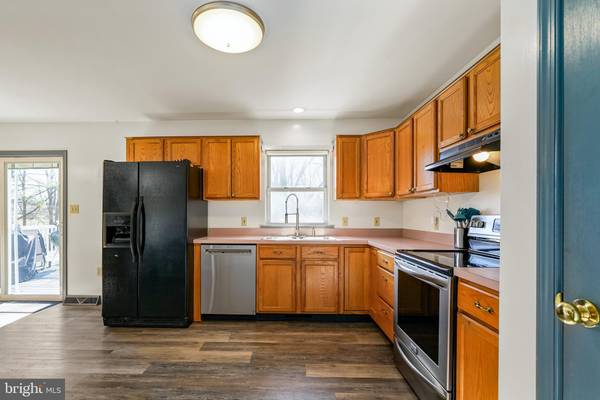
3 Beds
2 Baths
1,248 SqFt
3 Beds
2 Baths
1,248 SqFt
Key Details
Property Type Single Family Home
Sub Type Detached
Listing Status Pending
Purchase Type For Sale
Square Footage 1,248 sqft
Price per Sqft $328
Subdivision None Available
MLS Listing ID PACT2086800
Style Bi-level
Bedrooms 3
Full Baths 2
HOA Y/N N
Abv Grd Liv Area 1,248
Originating Board BRIGHT
Year Built 1997
Annual Tax Amount $4,694
Tax Year 2023
Lot Size 1.000 Acres
Acres 1.0
Lot Dimensions 0.00 x 0.00
Property Description
Step out from the kitchen onto a lovely deck, ideal for enjoying your morning coffee while taking in the tranquil rural landscape. The side-entry 2-car garage leads into a cozy family room on the lower level, along with another full bath and a convenient laundry room. Additionally, there is a large storage shed on the property, providing plenty of extra space for tools, outdoor gear, or anything else you need to store.
With its combination of functional spaces and picturesque setting, this home offers both comfort and a peaceful rural lifestyle.
Location
State PA
County Chester
Area East Nottingham Twp (10369)
Zoning R10 -RES
Rooms
Basement Fully Finished, Front Entrance, Garage Access
Main Level Bedrooms 3
Interior
Interior Features Combination Kitchen/Dining, Floor Plan - Traditional, Kitchen - Country, Kitchen - Eat-In, Water Treat System
Hot Water Electric
Cooling Central A/C
Equipment Dishwasher, Dryer - Electric, Oven/Range - Electric, Refrigerator, Washer
Fireplace N
Appliance Dishwasher, Dryer - Electric, Oven/Range - Electric, Refrigerator, Washer
Heat Source Propane - Leased
Exterior
Parking Features Garage - Side Entry
Garage Spaces 6.0
Water Access N
View Pasture
Accessibility Other
Attached Garage 2
Total Parking Spaces 6
Garage Y
Building
Story 2
Foundation Block
Sewer On Site Septic
Water Well
Architectural Style Bi-level
Level or Stories 2
Additional Building Above Grade, Below Grade
New Construction N
Schools
School District Oxford Area
Others
Senior Community No
Tax ID 69-07 -0086.1100
Ownership Fee Simple
SqFt Source Assessor
Special Listing Condition Standard








