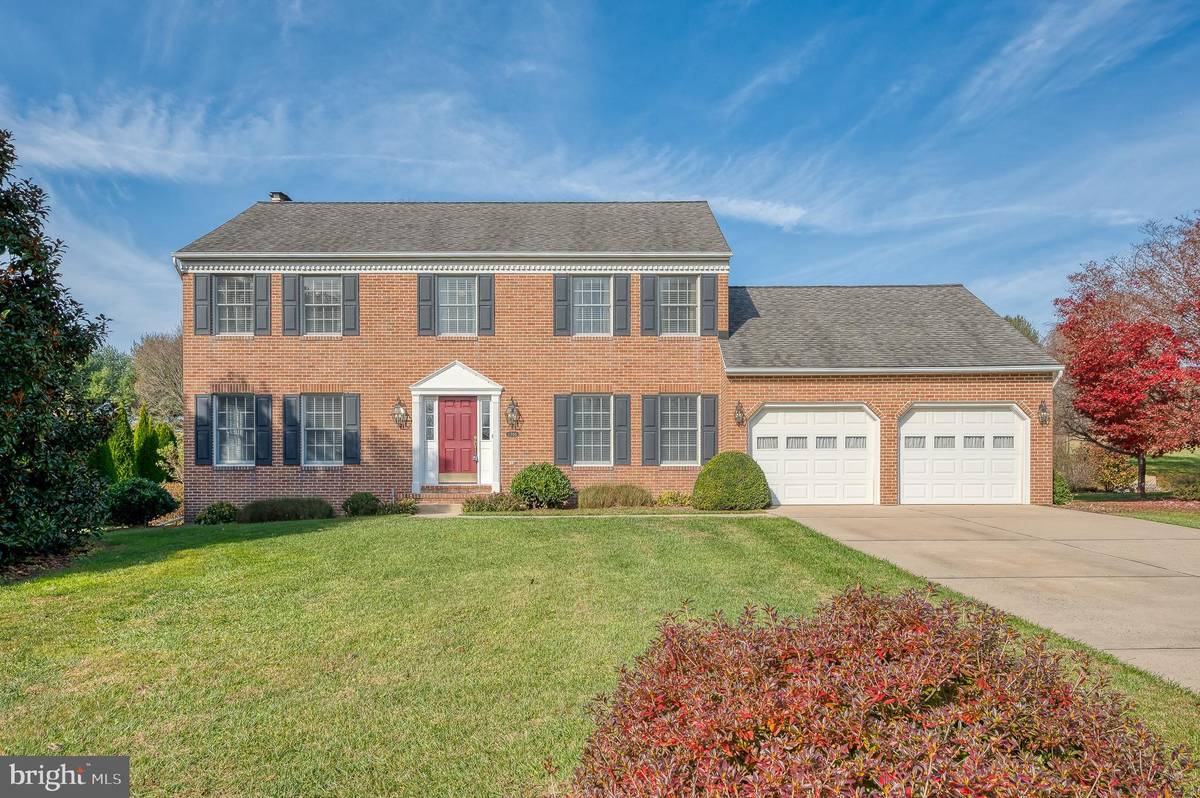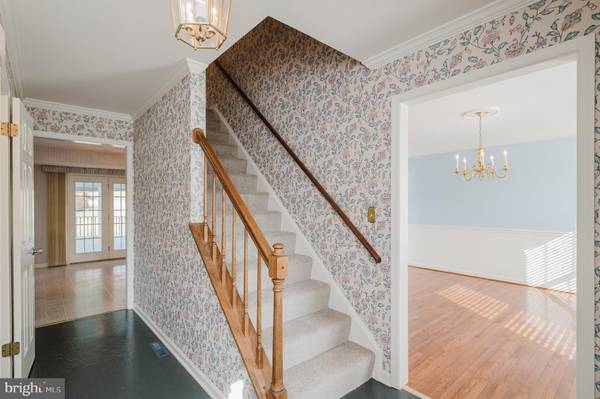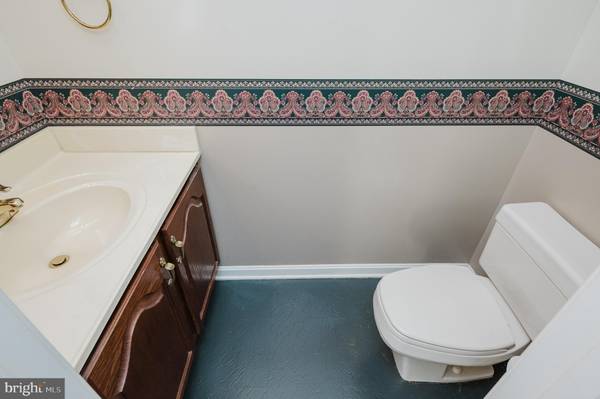
4 Beds
4 Baths
2,262 SqFt
4 Beds
4 Baths
2,262 SqFt
Key Details
Property Type Single Family Home
Sub Type Detached
Listing Status Pending
Purchase Type For Sale
Square Footage 2,262 sqft
Price per Sqft $287
Subdivision Tudor Manor
MLS Listing ID MDHR2037544
Style Colonial
Bedrooms 4
Full Baths 2
Half Baths 2
HOA Fees $230/ann
HOA Y/N Y
Abv Grd Liv Area 2,262
Originating Board BRIGHT
Year Built 1987
Annual Tax Amount $4,754
Tax Year 2024
Lot Size 1.010 Acres
Acres 1.01
Property Description
Location
State MD
County Harford
Zoning R1
Rooms
Other Rooms Living Room, Dining Room, Primary Bedroom, Bedroom 2, Bedroom 3, Bedroom 4, Kitchen, Family Room, Basement, Foyer, Breakfast Room, Primary Bathroom, Full Bath, Half Bath
Basement Full, Water Proofing System, Rough Bath Plumb, Unfinished, Walkout Stairs, Connecting Stairway, Daylight, Full, Interior Access, Outside Entrance, Poured Concrete, Rear Entrance, Windows
Interior
Interior Features Crown Moldings, Floor Plan - Open, Ceiling Fan(s), Attic, Attic/House Fan, Window Treatments, Wood Floors, Carpet, Chair Railings, Formal/Separate Dining Room, Kitchen - Eat-In, Primary Bath(s), Walk-in Closet(s), Bathroom - Soaking Tub, Bathroom - Stall Shower, Bathroom - Tub Shower, Breakfast Area, Built-Ins, Combination Kitchen/Dining, Dining Area, Family Room Off Kitchen, Recessed Lighting, Other
Hot Water Electric
Heating Heat Pump(s)
Cooling Central A/C, Ceiling Fan(s), Attic Fan
Flooring Vinyl, Hardwood, Carpet, Wood, Partially Carpeted, Concrete, Ceramic Tile, Tile/Brick
Fireplaces Number 1
Fireplaces Type Insert, Wood, Mantel(s), Brick
Inclusions See Disclosures
Equipment Dryer, Washer, Dishwasher, Exhaust Fan, Disposal, Microwave, Refrigerator, Extra Refrigerator/Freezer, Freezer, Oven/Range - Electric, Built-In Microwave, Icemaker, Water Heater
Furnishings No
Fireplace Y
Window Features Double Pane,Screens
Appliance Dryer, Washer, Dishwasher, Exhaust Fan, Disposal, Microwave, Refrigerator, Extra Refrigerator/Freezer, Freezer, Oven/Range - Electric, Built-In Microwave, Icemaker, Water Heater
Heat Source Electric
Laundry Main Floor
Exterior
Exterior Feature Deck(s), Screened
Parking Features Covered Parking, Garage - Front Entry, Garage Door Opener, Inside Access, Oversized
Garage Spaces 4.0
Amenities Available Common Grounds
Water Access N
View Garden/Lawn, Street, Trees/Woods
Roof Type Asphalt,Shingle
Street Surface Black Top,Paved
Accessibility None
Porch Deck(s), Screened
Road Frontage Easement/Right of Way, City/County
Attached Garage 2
Total Parking Spaces 4
Garage Y
Building
Lot Description Cul-de-sac, Front Yard, Rear Yard
Story 3
Foundation Permanent
Sewer Public Sewer
Water Public
Architectural Style Colonial
Level or Stories 3
Additional Building Above Grade, Below Grade
Structure Type Dry Wall
New Construction N
Schools
Elementary Schools Hickory
Middle Schools Southampton
High Schools C. Milton Wright
School District Harford County Public Schools
Others
Pets Allowed Y
HOA Fee Include Common Area Maintenance
Senior Community No
Tax ID 1303216497
Ownership Fee Simple
SqFt Source Assessor
Acceptable Financing Cash, Conventional, FHA, VA
Horse Property N
Listing Terms Cash, Conventional, FHA, VA
Financing Cash,Conventional,FHA,VA
Special Listing Condition Standard
Pets Allowed No Pet Restrictions








