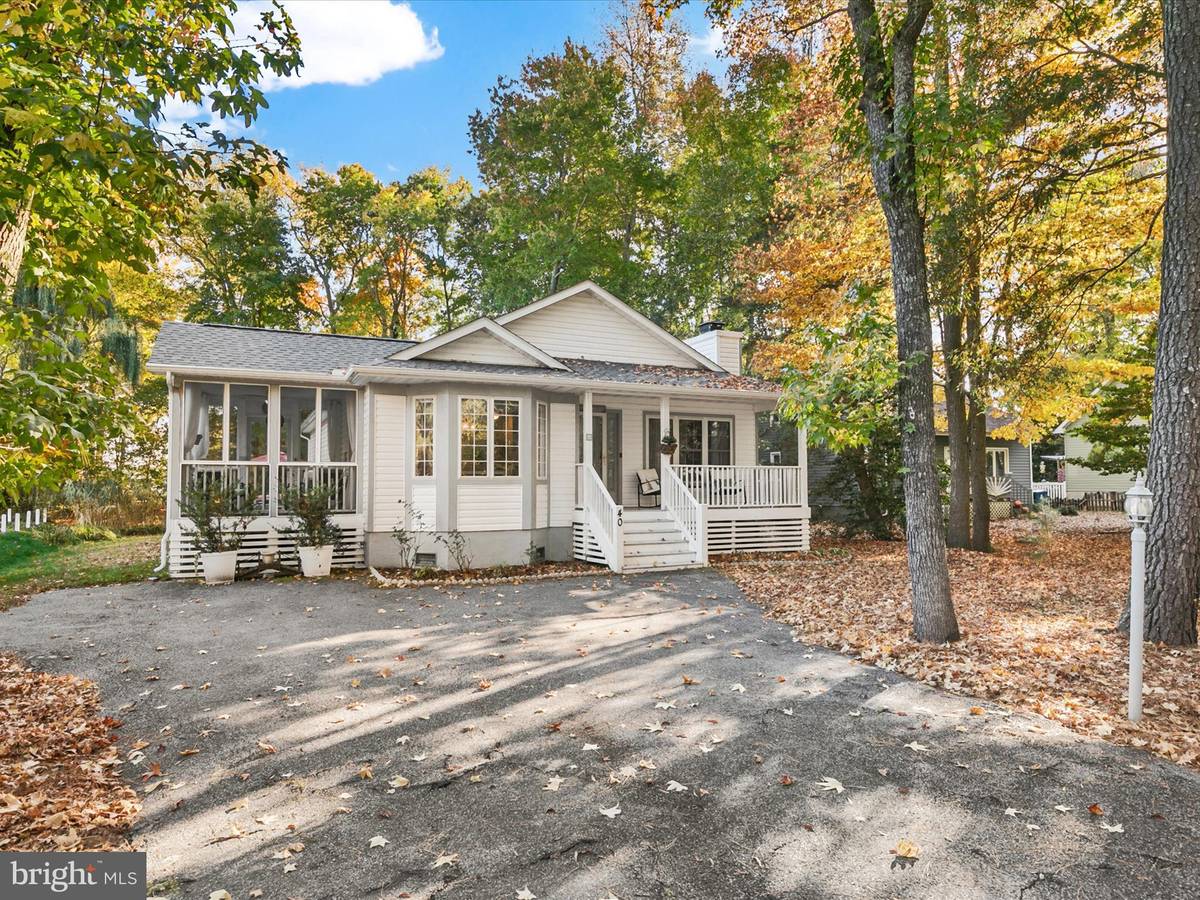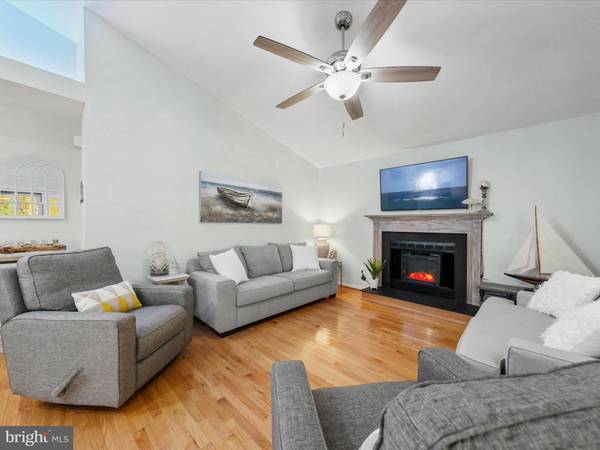
3 Beds
2 Baths
1,277 SqFt
3 Beds
2 Baths
1,277 SqFt
Key Details
Property Type Single Family Home
Sub Type Detached
Listing Status Pending
Purchase Type For Sale
Square Footage 1,277 sqft
Price per Sqft $293
Subdivision Ocean Pines - Pinehurst
MLS Listing ID MDWO2026802
Style Contemporary
Bedrooms 3
Full Baths 2
HOA Fees $850/ann
HOA Y/N Y
Abv Grd Liv Area 1,277
Originating Board BRIGHT
Year Built 2000
Annual Tax Amount $2,561
Tax Year 2024
Lot Size 9,707 Sqft
Acres 0.22
Lot Dimensions 0.00 x 0.00
Property Description
The well-appointed kitchen is a chef’s delight, with ambient cabinet lighting, a skylight and modern finishes, creating a bright and inviting space to prepare meals. Just off the kitchen, the dining area features a large, elegantly dressed window, filling the space with natural light. From here, step out onto the screened porch, ideal for morning coffee or twilight gatherings, and leading down to a beautifully crafted patio—perfect for barbecues and outdoor dining.
The primary suite is a true sanctuary, complete with private access to its own deck, which overlooks the expansive backyard and serene woodlands beyond. This inviting suite also features an en suite bath with a skylight and ample closet space for your convenience.
Two additional bedrooms, both adorned with polished wood floors offer comfort and privacy for family or guests. The shared hall bath is beautifully updated and bathed in bright light from the skylight above. A spacious cedar closet in the hallway provides abundant storage, while a floored attic with high ceilings and pull-down stairs adds even more functional space.
Designed with efficiency and recent upgrades in mind, this home boasts electric utilities with natural gas availability, a 2-year-old heat pump, and a host of updates, including a new water heater, roof, kitchen sink, faucets, skylights, gutters, and guards—all replaced within the last year. New screens on the porch and updated light fixtures throughout create a fresh, modern appeal.
The outdoor space is as impressive as the interior, with a sprawling backyard that backs onto peaceful woods and includes a detached shed equipped with electricity and a sump pump, as well as an additional attached storage shed at the rear of the home. A wide driveway and mature, shade-giving trees complete the idyllic front yard.
Living in Ocean Pines provides access to an array of amenities, from outdoor and indoor pools to a marina, tennis and basketball courts, a skate park, walking and biking trails, and a golf course. Plus, you're just a short drive away from the stunning Ocean City Beach, bustling boardwalk, local shops, and diverse dining options. Embrace the best of coastal living in this beautifully upgraded and well-loved home.
Location
State MD
County Worcester
Area Worcester Ocean Pines
Zoning R-3
Rooms
Other Rooms Living Room, Dining Room, Primary Bedroom, Bedroom 2, Bedroom 3, Kitchen, Screened Porch
Main Level Bedrooms 3
Interior
Interior Features Attic, Breakfast Area, Cedar Closet(s), Ceiling Fan(s), Combination Kitchen/Dining, Combination Kitchen/Living, Dining Area, Entry Level Bedroom, Family Room Off Kitchen, Floor Plan - Open, Kitchen - Gourmet, Primary Bath(s), Recessed Lighting, Skylight(s), Bathroom - Tub Shower, Window Treatments
Hot Water Electric
Heating Heat Pump(s)
Cooling Central A/C
Flooring Ceramic Tile, Engineered Wood, Hardwood
Fireplaces Number 1
Fireplaces Type Electric, Mantel(s)
Equipment Built-In Microwave, Built-In Range, Dishwasher, Disposal, Dryer, Energy Efficient Appliances, Exhaust Fan, Freezer, Icemaker, Oven/Range - Electric, Refrigerator, Stainless Steel Appliances, Washer, Water Dispenser, Water Heater
Fireplace Y
Window Features Skylights,Insulated,Screens,Bay/Bow,Casement,Double Pane,Double Hung,Vinyl Clad
Appliance Built-In Microwave, Built-In Range, Dishwasher, Disposal, Dryer, Energy Efficient Appliances, Exhaust Fan, Freezer, Icemaker, Oven/Range - Electric, Refrigerator, Stainless Steel Appliances, Washer, Water Dispenser, Water Heater
Heat Source Electric
Laundry Main Floor
Exterior
Exterior Feature Deck(s), Screened, Balcony, Patio(s), Roof, Porch(es)
Garage Spaces 4.0
Amenities Available Swimming Pool, Tennis Courts, Jog/Walk Path, Community Center, Basketball Courts, Marina/Marina Club, Gift Shop
Water Access N
View Garden/Lawn, Trees/Woods
Roof Type Architectural Shingle,Pitched
Accessibility None
Porch Deck(s), Screened, Balcony, Patio(s), Roof, Porch(es)
Road Frontage Public
Total Parking Spaces 4
Garage N
Building
Lot Description Trees/Wooded, Backs to Trees, Front Yard, Landscaping, Rear Yard, SideYard(s)
Story 1
Foundation Block, Crawl Space
Sewer Public Sewer
Water Public
Architectural Style Contemporary
Level or Stories 1
Additional Building Above Grade, Below Grade
Structure Type Vaulted Ceilings,Dry Wall,9'+ Ceilings
New Construction N
Schools
Elementary Schools Showell
Middle Schools Stephen Decatur
High Schools Stephen Decatur
School District Worcester County Public Schools
Others
Pets Allowed Y
HOA Fee Include Pool(s),Trash,Snow Removal
Senior Community No
Tax ID 2403058891
Ownership Fee Simple
SqFt Source Estimated
Security Features Smoke Detector,Carbon Monoxide Detector(s),Main Entrance Lock
Special Listing Condition Standard
Pets Allowed Dogs OK, Cats OK








