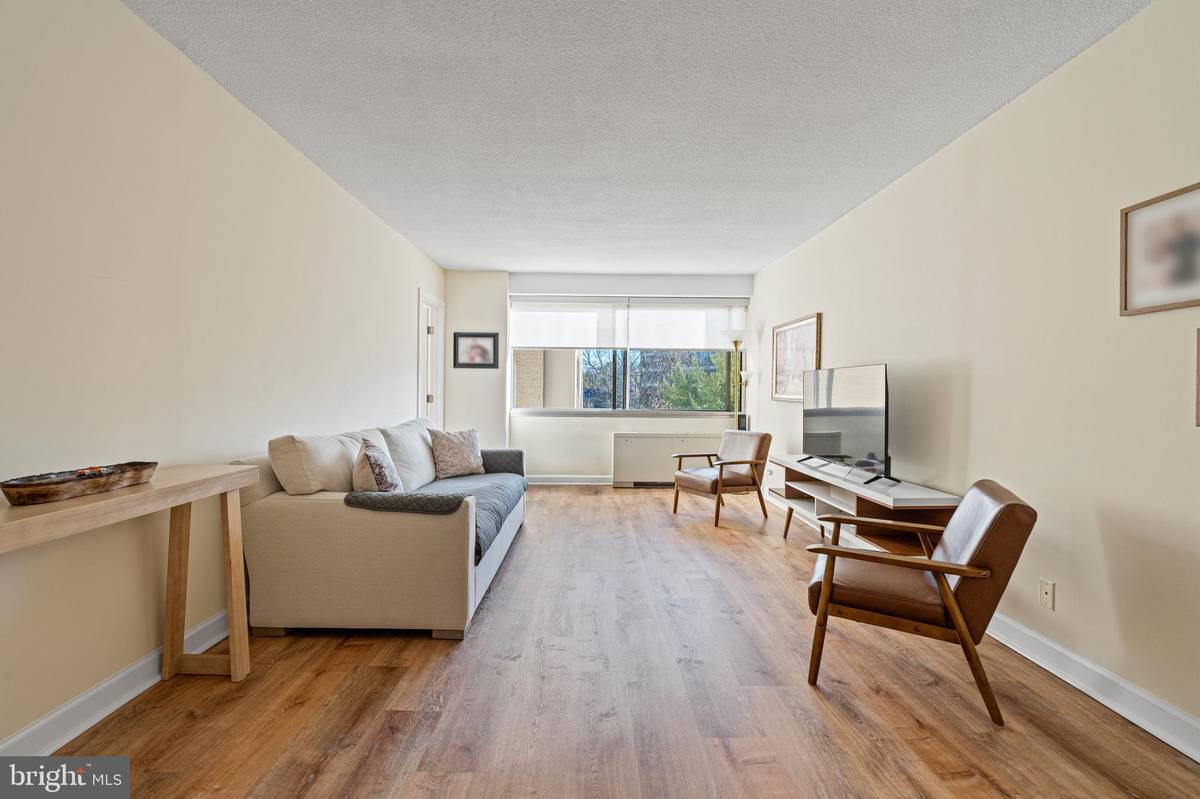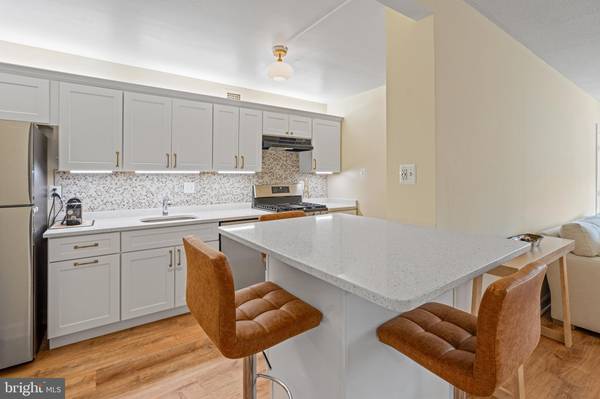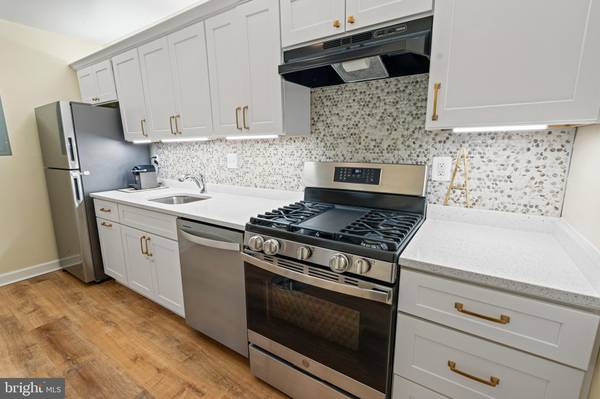
2 Beds
1 Bath
883 SqFt
2 Beds
1 Bath
883 SqFt
Key Details
Property Type Condo
Sub Type Condo/Co-op
Listing Status Active
Purchase Type For Sale
Square Footage 883 sqft
Price per Sqft $402
Subdivision Willoughby Of Chevy Chase
MLS Listing ID MDMC2155370
Style Contemporary
Bedrooms 2
Full Baths 1
Condo Fees $791/mo
HOA Y/N N
Abv Grd Liv Area 883
Originating Board BRIGHT
Year Built 1968
Annual Tax Amount $3,238
Tax Year 2024
Property Description
Residents enjoy shared laundry facilities on each floor and inclusive utilities (excluding cable/internet) as part of the condo fee. Embrace a staycation lifestyle every day with exceptional on-site amenities, including a rooftop pool and sun deck, a well-equipped fitness center, a 24/7 concierge, a secured entry, and a convenient in-building mini market.
This dream location is just a short walk from Whole Foods, popular dining, shopping, and a variety of restaurants, as well as the Friendship Heights Metro (Red Line) for easy city access.
Location
State MD
County Montgomery
Zoning 07
Rooms
Main Level Bedrooms 2
Interior
Interior Features Ceiling Fan(s), Combination Dining/Living, Floor Plan - Traditional, Intercom, Kitchen - Galley, Pantry, Upgraded Countertops, Walk-in Closet(s), Wood Floors, Other
Hot Water Natural Gas
Heating Central, Convector
Cooling Ceiling Fan(s), Wall Unit, Convector, Central A/C
Flooring Wood
Equipment Dishwasher, Disposal, Oven/Range - Gas, Refrigerator, Microwave
Fireplace N
Appliance Dishwasher, Disposal, Oven/Range - Gas, Refrigerator, Microwave
Heat Source Natural Gas
Laundry Common
Exterior
Exterior Feature Roof, Deck(s)
Parking Features Basement Garage, Underground, Garage - Side Entry
Garage Spaces 1.0
Parking On Site 1
Utilities Available Phone, Cable TV Available
Amenities Available Elevator, Exercise Room, Fitness Center, Pool - Outdoor, Swimming Pool, Extra Storage, Gift Shop, Laundry Facilities, Party Room, Security, Storage Bin, Library, Club House, Concierge
Water Access N
Accessibility Elevator
Porch Roof, Deck(s)
Total Parking Spaces 1
Garage Y
Building
Story 1
Unit Features Hi-Rise 9+ Floors
Sewer Public Sewer
Water Public
Architectural Style Contemporary
Level or Stories 1
Additional Building Above Grade, Below Grade
New Construction N
Schools
School District Montgomery County Public Schools
Others
Pets Allowed N
HOA Fee Include Air Conditioning,Common Area Maintenance,Ext Bldg Maint,Gas,Heat,Insurance,Laundry,Management,Pool(s),Reserve Funds,Snow Removal,Trash,Water,Health Club,Parking Fee,Other,Recreation Facility
Senior Community No
Tax ID 160702197454
Ownership Condominium
Security Features 24 hour security,Desk in Lobby,Intercom,Exterior Cameras,Resident Manager,Security System,Main Entrance Lock
Special Listing Condition Standard








