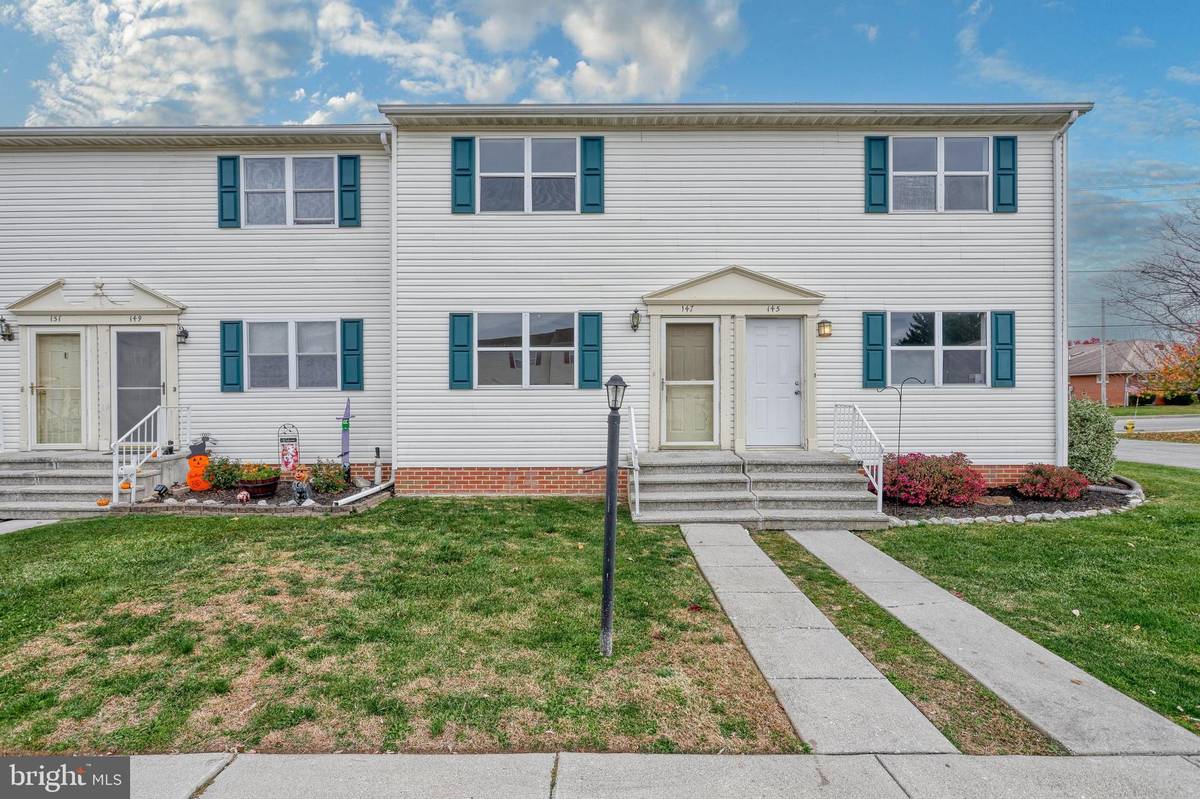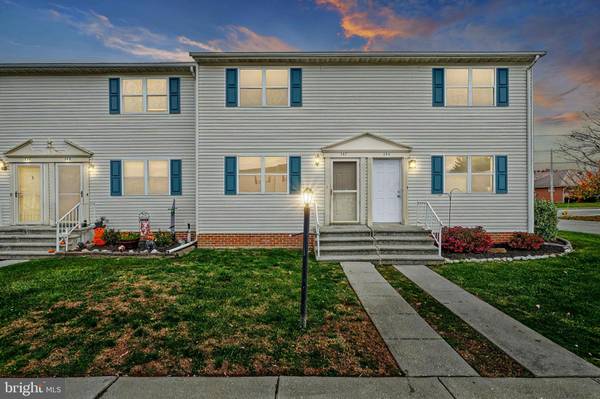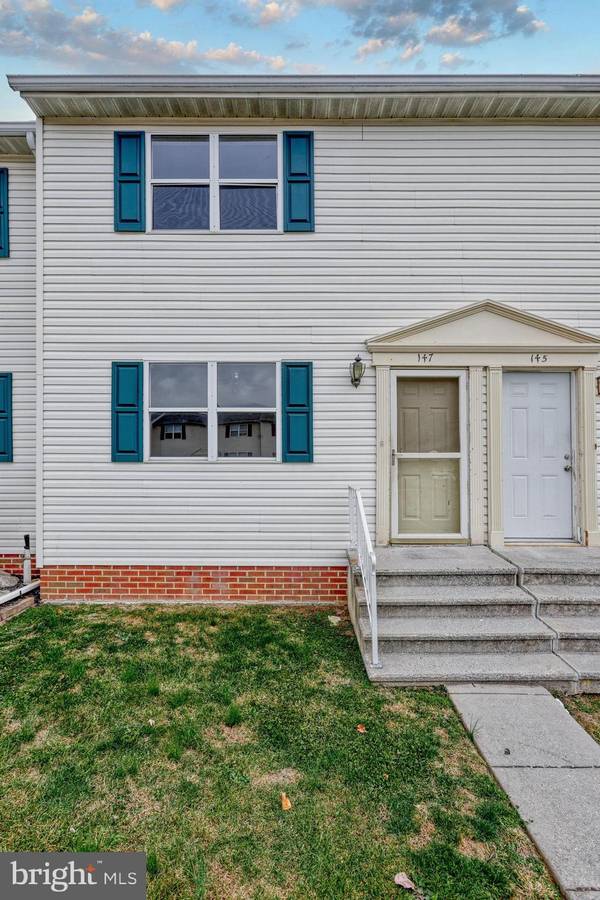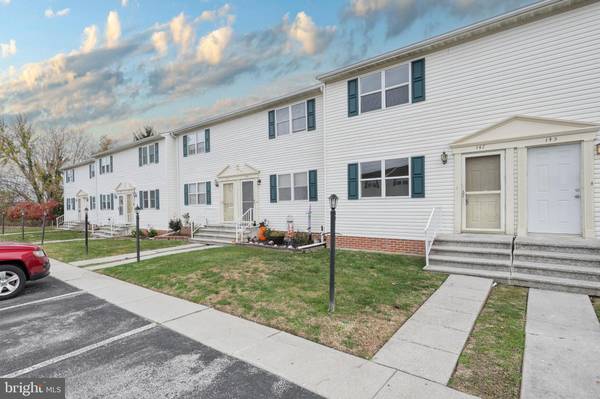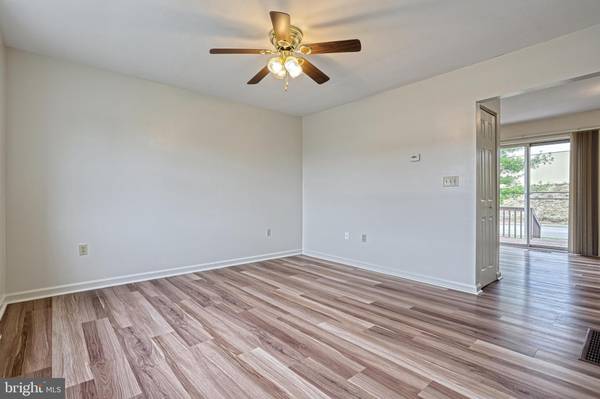
2 Beds
1 Bath
850 SqFt
2 Beds
1 Bath
850 SqFt
Key Details
Property Type Condo
Sub Type Condo/Co-op
Listing Status Pending
Purchase Type For Sale
Square Footage 850 sqft
Price per Sqft $164
Subdivision Center Village Condos
MLS Listing ID PAYK2072014
Style Colonial
Bedrooms 2
Full Baths 1
Condo Fees $150/mo
HOA Y/N N
Abv Grd Liv Area 850
Originating Board BRIGHT
Year Built 1987
Annual Tax Amount $2,027
Tax Year 2024
Property Description
Both bedrooms are spacious and offer ample closet space. The full bathroom has been tastefully remodeled for added comfort and style. With easy access to local amenities and major roads, this home offers convenience and charm in one perfect package. Don't miss out—schedule your tour today!
Location
State PA
County York
Area Penn Twp (15244)
Zoning RESIDENTIAL
Rooms
Other Rooms Living Room, Primary Bedroom, Kitchen, Bedroom 1, Recreation Room
Basement Partially Finished
Interior
Interior Features Carpet, Ceiling Fan(s), Combination Kitchen/Dining, Dining Area, Floor Plan - Traditional, Kitchen - Eat-In, Recessed Lighting, Bathroom - Tub Shower
Hot Water Electric
Heating Forced Air
Cooling Central A/C
Flooring Carpet, Laminated
Equipment Oven/Range - Gas, Refrigerator
Fireplace N
Window Features Insulated,Screens
Appliance Oven/Range - Gas, Refrigerator
Heat Source Natural Gas
Laundry Basement, Hookup
Exterior
Exterior Feature Deck(s)
Parking On Site 1
Utilities Available Cable TV, Electric Available, Natural Gas Available, Phone Available, Sewer Available, Water Available
Water Access N
View Street
Roof Type Architectural Shingle
Accessibility None
Porch Deck(s)
Road Frontage Boro/Township, Private
Garage N
Building
Lot Description Level, Rear Yard
Story 2
Foundation Block
Sewer Public Sewer
Water Public
Architectural Style Colonial
Level or Stories 2
Additional Building Above Grade
Structure Type Dry Wall
New Construction N
Schools
School District South Western
Others
Pets Allowed Y
HOA Fee Include Common Area Maintenance,Insurance,Lawn Care Front,Lawn Care Rear,Lawn Maintenance,Snow Removal,Taxes,Road Maintenance
Senior Community No
Tax ID 44-000-19-0001-00-C0047
Ownership Fee Simple
SqFt Source Estimated
Security Features Smoke Detector
Acceptable Financing Cash, Conventional
Listing Terms Cash, Conventional
Financing Cash,Conventional
Special Listing Condition Standard
Pets Allowed Cats OK, Dogs OK, Number Limit



