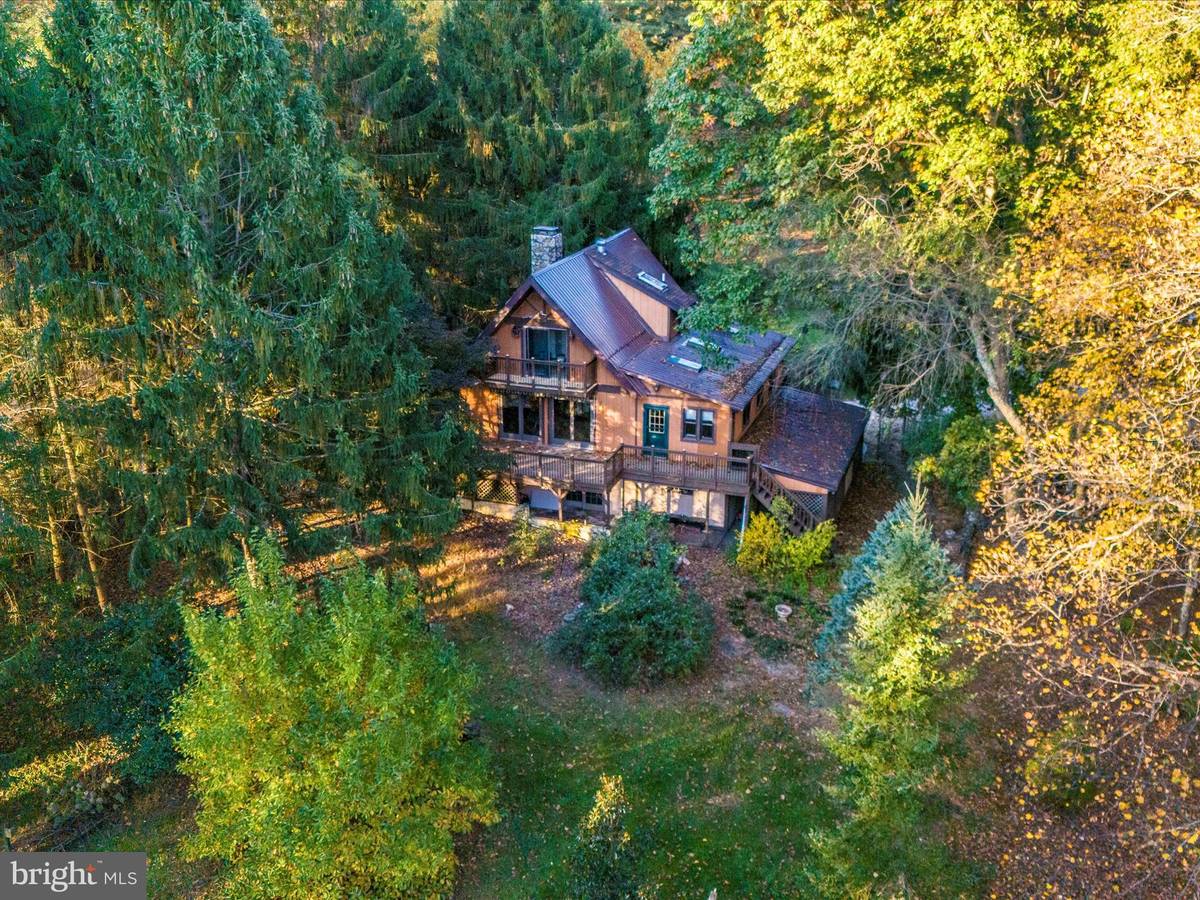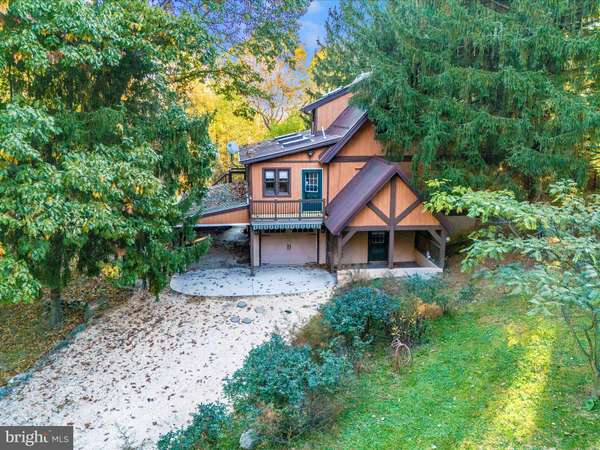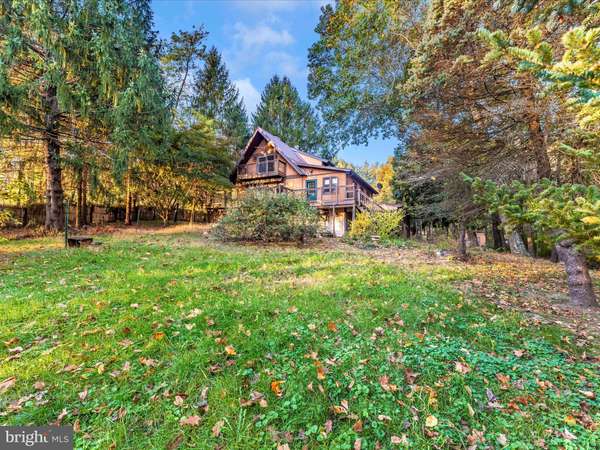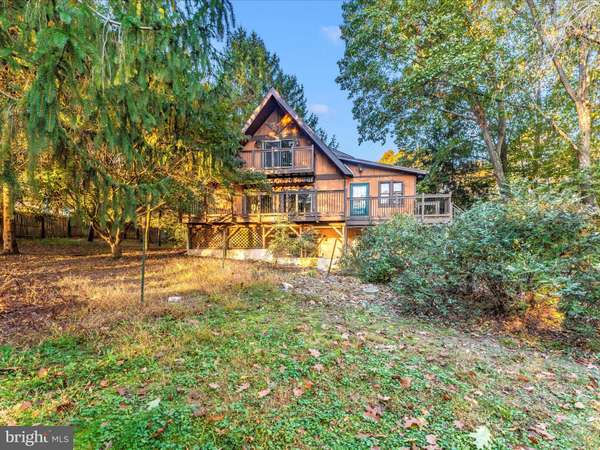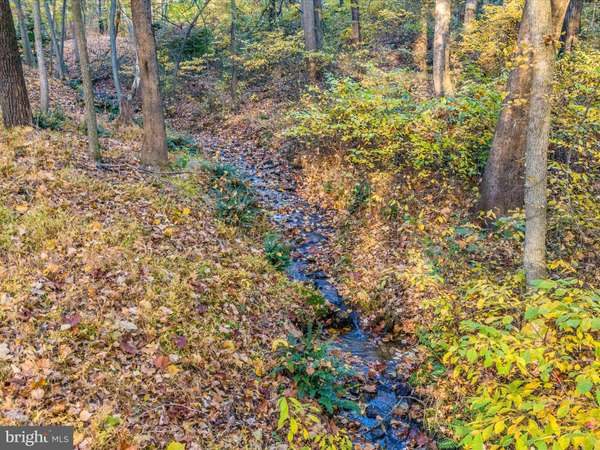
3 Beds
2 Baths
2,086 SqFt
3 Beds
2 Baths
2,086 SqFt
Key Details
Property Type Single Family Home
Sub Type Detached
Listing Status Pending
Purchase Type For Sale
Square Footage 2,086 sqft
Price per Sqft $234
Subdivision Emmitsburg
MLS Listing ID MDFR2056390
Style A-Frame
Bedrooms 3
Full Baths 2
HOA Y/N N
Abv Grd Liv Area 1,536
Originating Board BRIGHT
Year Built 1978
Annual Tax Amount $3,442
Tax Year 2024
Lot Size 5.030 Acres
Acres 5.03
Property Description
Location
State MD
County Frederick
Zoning R
Rooms
Other Rooms Dining Room, Bedroom 2, Bedroom 3, Kitchen, Family Room, Library, Bedroom 1, Bonus Room
Basement Daylight, Full, Windows, Walkout Level, Partial, Partially Finished
Interior
Interior Features Attic/House Fan, Built-Ins, Carpet, Ceiling Fan(s), Floor Plan - Traditional, Kitchen - Island, Skylight(s), Stove - Wood, Walk-in Closet(s), Wood Floors
Hot Water Electric
Heating Baseboard - Electric, Heat Pump(s), Wood Burn Stove
Cooling Central A/C
Flooring Carpet, Hardwood, Ceramic Tile
Fireplaces Number 2
Fireplaces Type Stone, Mantel(s), Equipment, Screen
Equipment Built-In Microwave, Dishwasher, Oven/Range - Electric, Refrigerator, Water Heater
Fireplace Y
Window Features Double Hung,Double Pane,Skylights,Sliding
Appliance Built-In Microwave, Dishwasher, Oven/Range - Electric, Refrigerator, Water Heater
Heat Source Electric
Laundry Lower Floor
Exterior
Exterior Feature Deck(s), Patio(s), Balcony
Parking Features Garage - Rear Entry, Oversized
Garage Spaces 2.0
Fence Wood
Water Access N
Roof Type Metal
Accessibility None
Porch Deck(s), Patio(s), Balcony
Attached Garage 1
Total Parking Spaces 2
Garage Y
Building
Lot Description Partly Wooded, Trees/Wooded, Stream/Creek
Story 2.5
Foundation Block
Sewer On Site Septic
Water Well
Architectural Style A-Frame
Level or Stories 2.5
Additional Building Above Grade, Below Grade
Structure Type Vaulted Ceilings
New Construction N
Schools
Elementary Schools Emmitsburg
Middle Schools Thurmont
High Schools Catoctin
School District Frederick County Public Schools
Others
Senior Community No
Tax ID 1105171776
Ownership Fee Simple
SqFt Source Assessor
Special Listing Condition Standard



