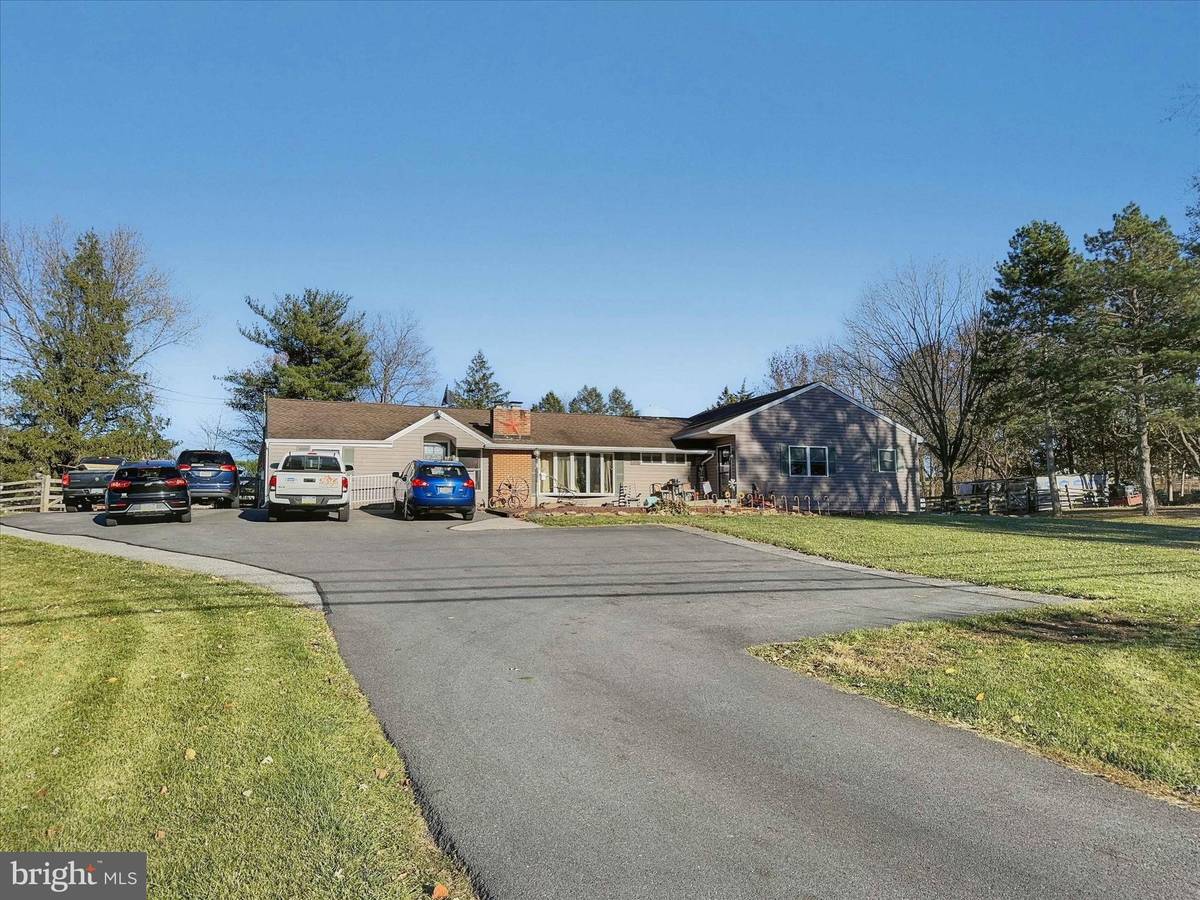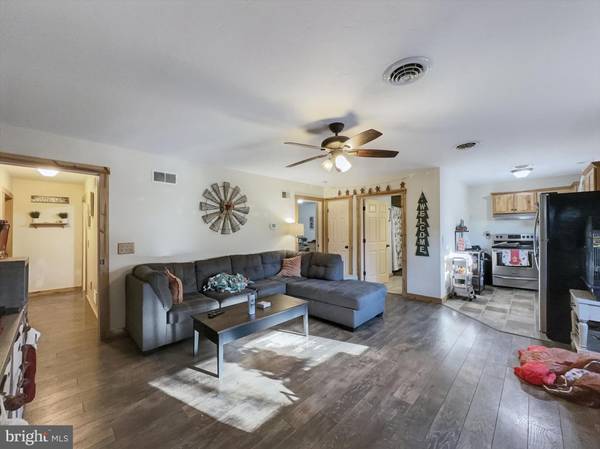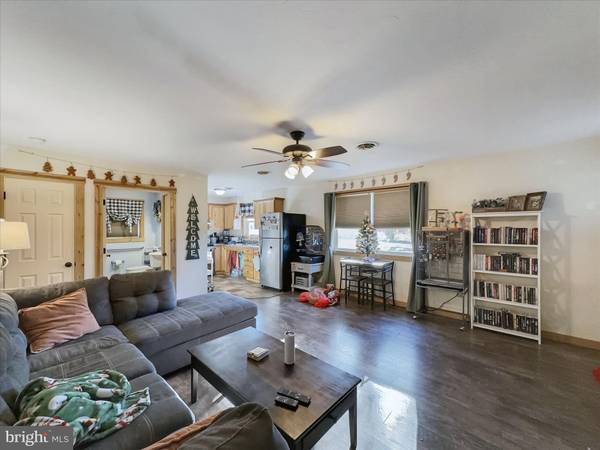
6 Beds
3 Baths
4,225 SqFt
6 Beds
3 Baths
4,225 SqFt
Key Details
Property Type Single Family Home
Sub Type Detached
Listing Status Active
Purchase Type For Sale
Square Footage 4,225 sqft
Price per Sqft $106
Subdivision West Manchester Twp
MLS Listing ID PAYK2071724
Style Ranch/Rambler
Bedrooms 6
Full Baths 3
HOA Y/N N
Abv Grd Liv Area 3,825
Originating Board BRIGHT
Year Built 1960
Annual Tax Amount $5,366
Tax Year 2024
Lot Size 1.180 Acres
Acres 1.18
Property Description
Welcome to your dream ranch home, where space and serenity come together in perfect harmony! Set on a lush 1.18-acre lot in the coveted West York Area School District, this 6 bed, 3 bath, 3,825 sq. ft. beauty offers room to roam both inside and out. With an extra-large, fully accessible layout, this one-story stunner is designed for comfort and convenience at every turn.
Love open spaces? You've got it! The expansive living areas flow seamlessly, offering plenty of room for entertaining or simply relaxing while soaking in the countryside views.
Whether you're enjoying the fresh air on your vast property, hosting gatherings in your spacious home, or just appreciating the peace of country living, this home has it all.
Bonus: Quick access to major routes, local amenities, and yet all the privacy and quiet you crave.
Your perfect blend of space, style, and serenity awaits!
Location
State PA
County York
Area West Manchester Twp (15251)
Zoning R-3 RESIDENTIAL ZONE
Rooms
Basement Full, Partially Finished
Main Level Bedrooms 6
Interior
Interior Features 2nd Kitchen, Bathroom - Walk-In Shower, Breakfast Area, Entry Level Bedroom, Kitchen - Country, Kitchen - Eat-In, Primary Bath(s)
Hot Water Electric
Heating Forced Air
Cooling Central A/C
Fireplaces Number 1
Inclusions Fridge, Stove, Microwave
Fireplace Y
Heat Source Oil
Laundry Main Floor
Exterior
Exterior Feature Patio(s)
Garage Spaces 4.0
Water Access N
Roof Type Architectural Shingle
Accessibility 2+ Access Exits, 32\"+ wide Doors, Accessible Switches/Outlets, Level Entry - Main, No Stairs, Ramp - Main Level, Roll-in Shower, Roll-under Vanity
Porch Patio(s)
Total Parking Spaces 4
Garage N
Building
Lot Description Front Yard, Interior, Level, Not In Development, Open, Rear Yard, Road Frontage, Rural
Story 1
Foundation Block, Permanent
Sewer On Site Septic
Water Well
Architectural Style Ranch/Rambler
Level or Stories 1
Additional Building Above Grade, Below Grade
Structure Type Dry Wall
New Construction N
Schools
Elementary Schools Wallace
Middle Schools West York Area
High Schools West York Area
School District West York Area
Others
Pets Allowed N
Senior Community No
Tax ID 51-000-IG-0012-00-00000
Ownership Fee Simple
SqFt Source Assessor
Acceptable Financing Cash, Conventional
Listing Terms Cash, Conventional
Financing Cash,Conventional
Special Listing Condition Standard








