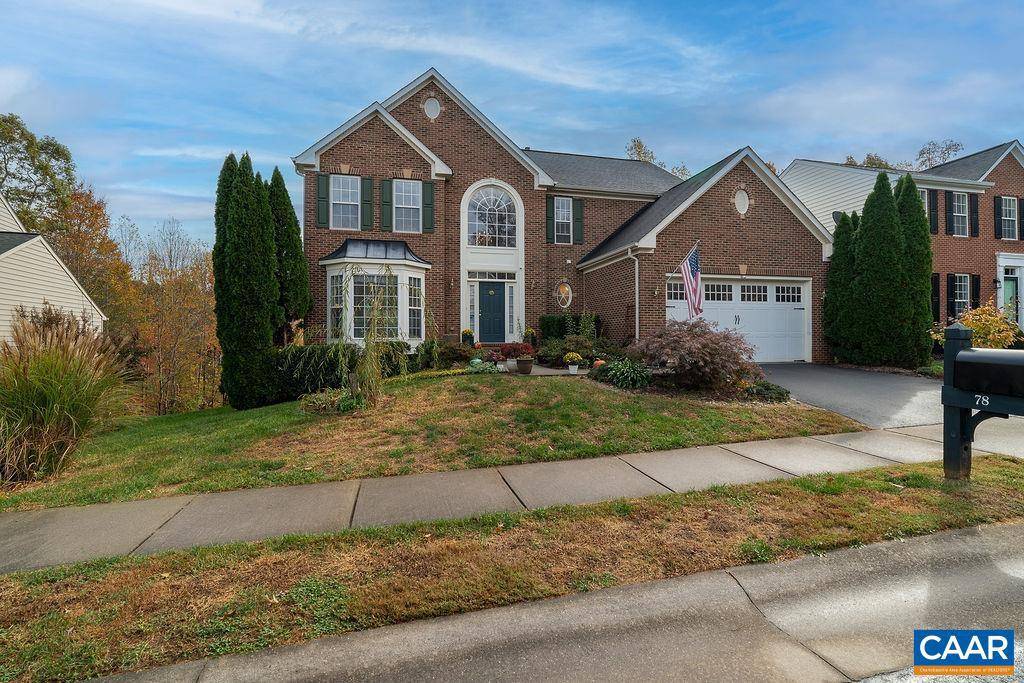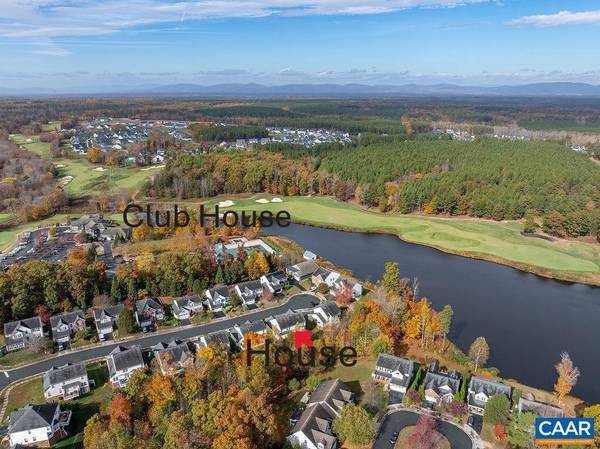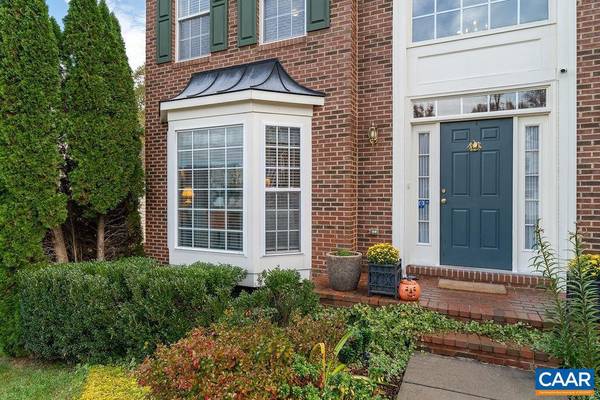
4 Beds
4 Baths
3,312 SqFt
4 Beds
4 Baths
3,312 SqFt
Key Details
Property Type Single Family Home
Sub Type Detached
Listing Status Active
Purchase Type For Sale
Square Footage 3,312 sqft
Price per Sqft $193
Subdivision Spring Creek
MLS Listing ID 658630
Style Other
Bedrooms 4
Full Baths 2
Half Baths 2
Condo Fees $500
HOA Fees $170/mo
HOA Y/N Y
Abv Grd Liv Area 2,504
Originating Board CAAR
Year Built 2006
Annual Tax Amount $3,277
Tax Year 2024
Lot Size 7,405 Sqft
Acres 0.17
Property Description
Location
State VA
County Louisa
Zoning R
Rooms
Other Rooms Living Room, Dining Room, Kitchen, Foyer, Great Room, Laundry, Full Bath, Half Bath, Additional Bedroom
Basement Full, Heated, Interior Access, Partially Finished, Partial
Interior
Heating Central
Cooling Central A/C
Fireplaces Type Gas/Propane
Inclusions Stove, Refrigerator, Dish Washer, Microwave, Washer, Dryer
Fireplace N
Heat Source Propane - Owned
Exterior
Amenities Available Club House, Security, Community Center, Golf Club, Swimming Pool
Accessibility None
Garage N
Building
Story 2
Foundation Block
Sewer Public Sewer
Water Public
Architectural Style Other
Level or Stories 2
Additional Building Above Grade, Below Grade
New Construction N
Schools
Elementary Schools Moss-Nuckols
Middle Schools Louisa
High Schools Louisa
School District Louisa County Public Schools
Others
HOA Fee Include Insurance,Pool(s),Management,Reserve Funds,Road Maintenance
Ownership Other
Security Features Security System
Special Listing Condition Standard








