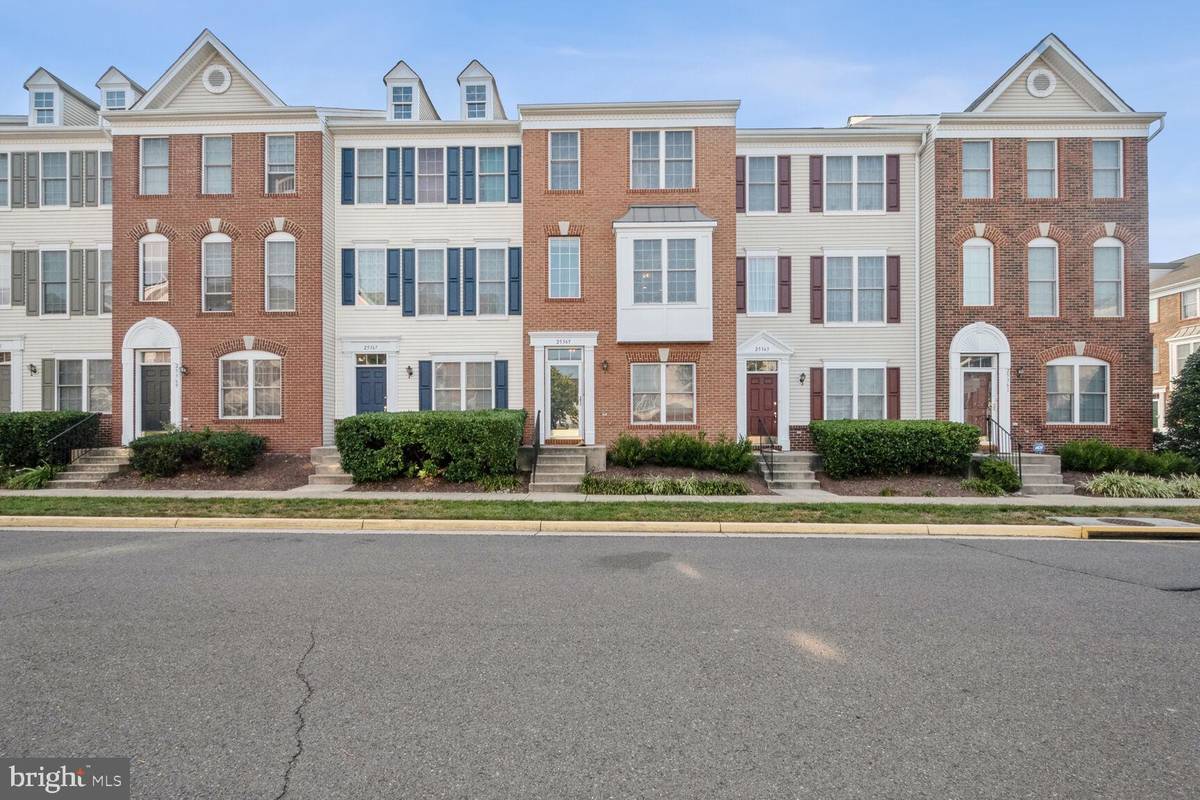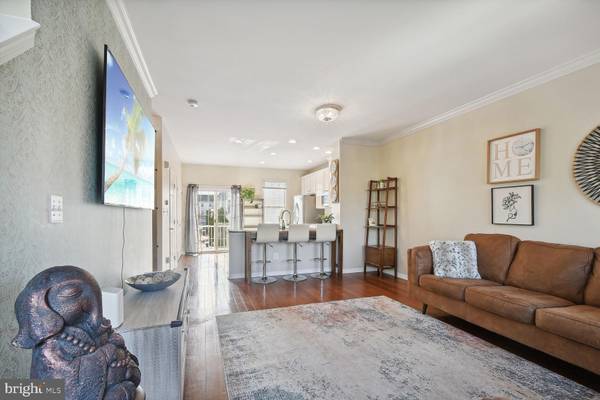4 Beds
3 Baths
1,510 SqFt
4 Beds
3 Baths
1,510 SqFt
Key Details
Property Type Condo
Sub Type Condo/Co-op
Listing Status Under Contract
Purchase Type For Sale
Square Footage 1,510 sqft
Price per Sqft $341
Subdivision Amberlea At South Riding
MLS Listing ID VALO2083434
Style Other
Bedrooms 4
Full Baths 2
Half Baths 1
Condo Fees $384/mo
HOA Y/N Y
Abv Grd Liv Area 1,510
Originating Board BRIGHT
Year Built 2004
Annual Tax Amount $4,001
Tax Year 2024
Property Description
The home is equipped with brand-new HVAC systems with two zones for optimal comfort year-round. Located within walking distance to the community swimming pool, you'll also enjoy access to all of South Riding's amenities, including multiple swimming pools, tennis courts, tot lots, and walking trails. This is a wonderful opportunity to live in a vibrant community that offers everything you need for a comfortable and active lifestyle. Schedule your showing today!
Location
State VA
County Loudoun
Zoning RESIDENTIAL
Rooms
Basement Windows, Other, Fully Finished
Interior
Hot Water Natural Gas
Heating Central
Cooling Ceiling Fan(s), Central A/C
Fireplace N
Heat Source Natural Gas
Exterior
Parking Features Garage - Rear Entry
Garage Spaces 2.0
Amenities Available Golf Course Membership Available, Pool - Outdoor, Picnic Area, Swimming Pool, Tennis Courts, Volleyball Courts, Other, Tot Lots/Playground
Water Access N
Accessibility None
Attached Garage 2
Total Parking Spaces 2
Garage Y
Building
Story 3
Foundation Slab
Sewer Public Sewer
Water Public
Architectural Style Other
Level or Stories 3
Additional Building Above Grade, Below Grade
New Construction N
Schools
Middle Schools J. Michael Lunsford
High Schools Freedom
School District Loudoun County Public Schools
Others
Pets Allowed Y
HOA Fee Include Trash,Insurance
Senior Community No
Tax ID 165391834003
Ownership Condominium
Acceptable Financing Cash, Conventional, FHA, VA, Other, VHDA
Listing Terms Cash, Conventional, FHA, VA, Other, VHDA
Financing Cash,Conventional,FHA,VA,Other,VHDA
Special Listing Condition Standard
Pets Allowed No Pet Restrictions







