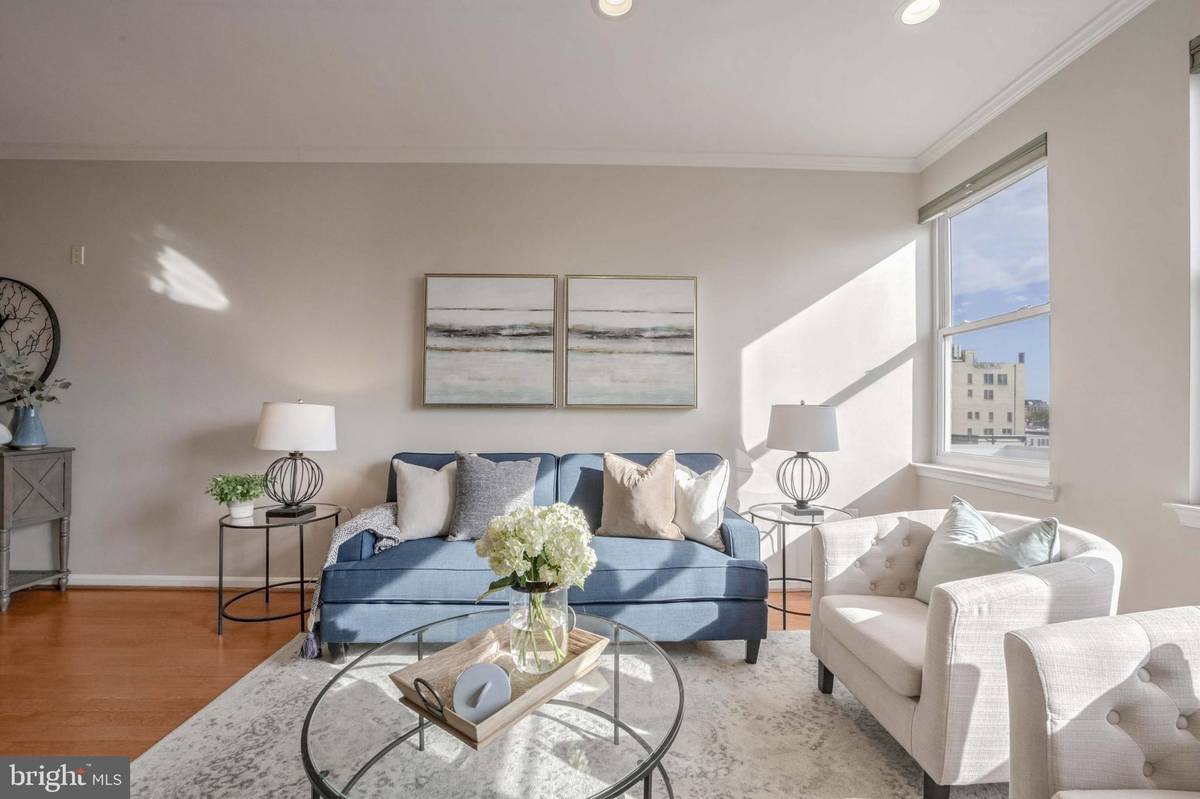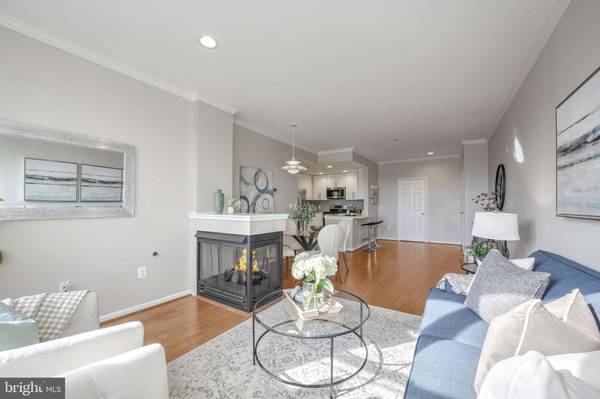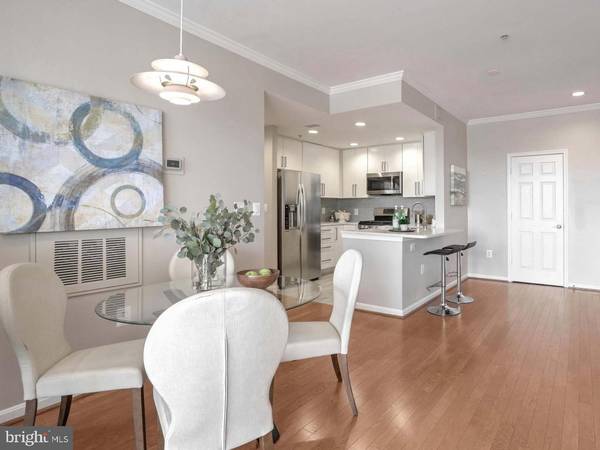
2 Beds
2 Baths
1,051 SqFt
2 Beds
2 Baths
1,051 SqFt
Key Details
Property Type Condo
Sub Type Condo/Co-op
Listing Status Active
Purchase Type For Sale
Square Footage 1,051 sqft
Price per Sqft $598
Subdivision Old City #2
MLS Listing ID DCDC2167344
Style Traditional
Bedrooms 2
Full Baths 2
Condo Fees $768/mo
HOA Y/N N
Abv Grd Liv Area 1,051
Originating Board BRIGHT
Year Built 2000
Annual Tax Amount $5,357
Tax Year 2024
Property Description
The pet-friendly Lincoln offers a concierge, fitness center, bike storage, dog park, resident community room for relaxing or gatherings, and this unit comes with a dedicated indoor assigned parking spot. Marvel at the spectacular city views from the building roof deck or hang out in the peaceful courtyard. Practical conveniences abound outside your front door including the U Street Metro stop, Trader Joe’s, and Whole Foods. Plus, explore the vibrant U Street corridor with neighborhood dining favorites like Dukem Ethiopian, Lulu’s Wine Garden, The Alchemist, and The Greek Spot (to name a few) just steps away. Welcome home!
Location
State DC
County Washington
Zoning R01
Rooms
Main Level Bedrooms 2
Interior
Interior Features Combination Dining/Living, Crown Moldings, Floor Plan - Open, Recessed Lighting, Upgraded Countertops, Window Treatments, Wood Floors
Hot Water Natural Gas
Heating Forced Air
Cooling Central A/C
Fireplaces Number 1
Fireplaces Type Gas/Propane
Equipment Built-In Microwave, Dishwasher, Icemaker, Refrigerator, Washer - Front Loading, Dryer - Front Loading, Oven/Range - Gas
Furnishings No
Fireplace Y
Appliance Built-In Microwave, Dishwasher, Icemaker, Refrigerator, Washer - Front Loading, Dryer - Front Loading, Oven/Range - Gas
Heat Source Electric
Laundry Dryer In Unit, Has Laundry, Washer In Unit
Exterior
Parking Features Basement Garage, Inside Access
Garage Spaces 1.0
Parking On Site 1
Amenities Available Common Grounds, Dog Park, Elevator, Exercise Room, Fitness Center, Party Room
Water Access N
Accessibility Elevator
Total Parking Spaces 1
Garage Y
Building
Story 1
Unit Features Mid-Rise 5 - 8 Floors
Sewer Public Sewer
Water Public
Architectural Style Traditional
Level or Stories 1
Additional Building Above Grade, Below Grade
New Construction N
Schools
Elementary Schools Garrison
High Schools Cardozo Education Campus
School District District Of Columbia Public Schools
Others
Pets Allowed Y
HOA Fee Include Common Area Maintenance,Ext Bldg Maint,Lawn Care Front,Management,Snow Removal,Trash
Senior Community No
Tax ID 0304//2122
Ownership Condominium
Security Features Intercom,Main Entrance Lock
Special Listing Condition Standard
Pets Allowed Case by Case Basis








