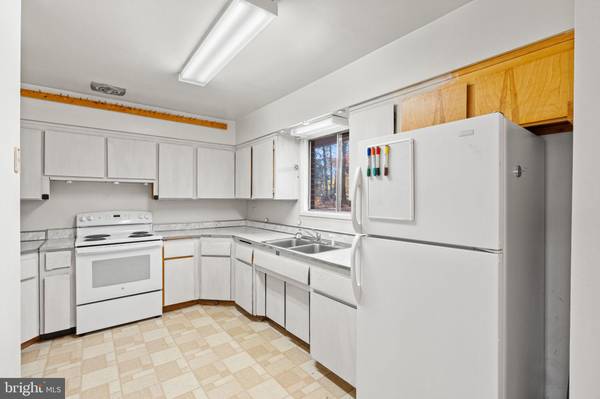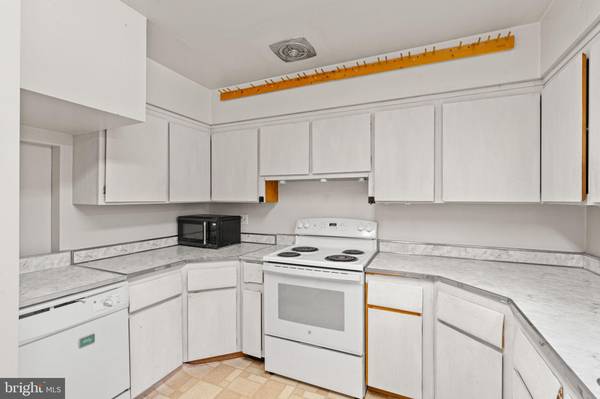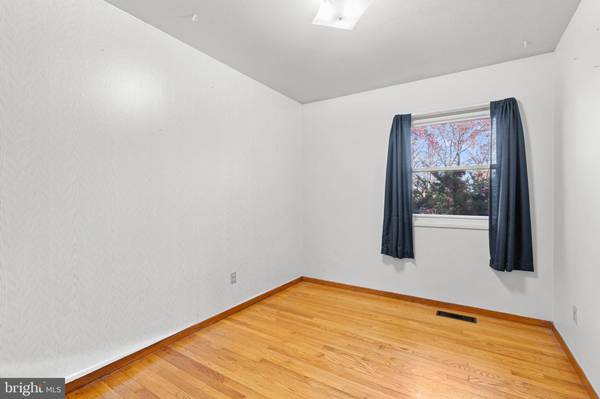
3 Beds
1 Bath
1,773 SqFt
3 Beds
1 Bath
1,773 SqFt
Key Details
Property Type Single Family Home
Sub Type Detached
Listing Status Pending
Purchase Type For Sale
Square Footage 1,773 sqft
Price per Sqft $163
Subdivision Park Forest Village
MLS Listing ID PACE2512348
Style Ranch/Rambler
Bedrooms 3
Full Baths 1
HOA Y/N N
Abv Grd Liv Area 1,077
Originating Board BRIGHT
Year Built 1958
Annual Tax Amount $2,890
Tax Year 2022
Lot Size 0.360 Acres
Acres 0.36
Lot Dimensions 0.00 x 0.00
Property Description
Inside, you'll find beautiful hardwood floors throughout the main level, lending warmth and elegance to the living spaces. The finished basement provides additional living space and includes a stylish dry bar, making it an ideal spot for entertaining or creating a cozy retreat.
Outdoors, enjoy the versatility of an oversized carport, which can serve as a covered patio for gatherings, as well as a welcoming front porch for quiet mornings. The fenced-in backyard offers privacy, space for pets, play, and outdoor activities.
Don't miss your chance to own this timeless mid-century gem in a prime location. Schedule your showing today and experience the charm and convenience this home has to offer!
Location
State PA
County Centre
Area Patton Twp (16418)
Zoning RESIDENTIAL
Rooms
Basement Full
Main Level Bedrooms 3
Interior
Interior Features Bathroom - Tub Shower, Bar, Floor Plan - Traditional
Hot Water Electric
Heating Forced Air
Cooling Ceiling Fan(s), Central A/C
Flooring Laminated, Wood
Fireplaces Number 1
Fireplaces Type Other
Equipment Dishwasher, Oven - Single, Microwave, Refrigerator
Fireplace Y
Appliance Dishwasher, Oven - Single, Microwave, Refrigerator
Heat Source Oil
Laundry Basement
Exterior
Exterior Feature Brick, Patio(s)
Garage Spaces 2.0
Carport Spaces 2
Water Access N
Roof Type Shingle
Accessibility No Stairs
Porch Brick, Patio(s)
Total Parking Spaces 2
Garage N
Building
Lot Description Backs to Trees
Story 1
Foundation Permanent
Sewer Public Sewer
Water Public
Architectural Style Ranch/Rambler
Level or Stories 1
Additional Building Above Grade, Below Grade
New Construction N
Schools
School District State College Area
Others
Senior Community No
Tax ID 18-010-,120-,0000-
Ownership Fee Simple
SqFt Source Estimated
Acceptable Financing Cash, Conventional, FHA, VA
Listing Terms Cash, Conventional, FHA, VA
Financing Cash,Conventional,FHA,VA
Special Listing Condition Standard








