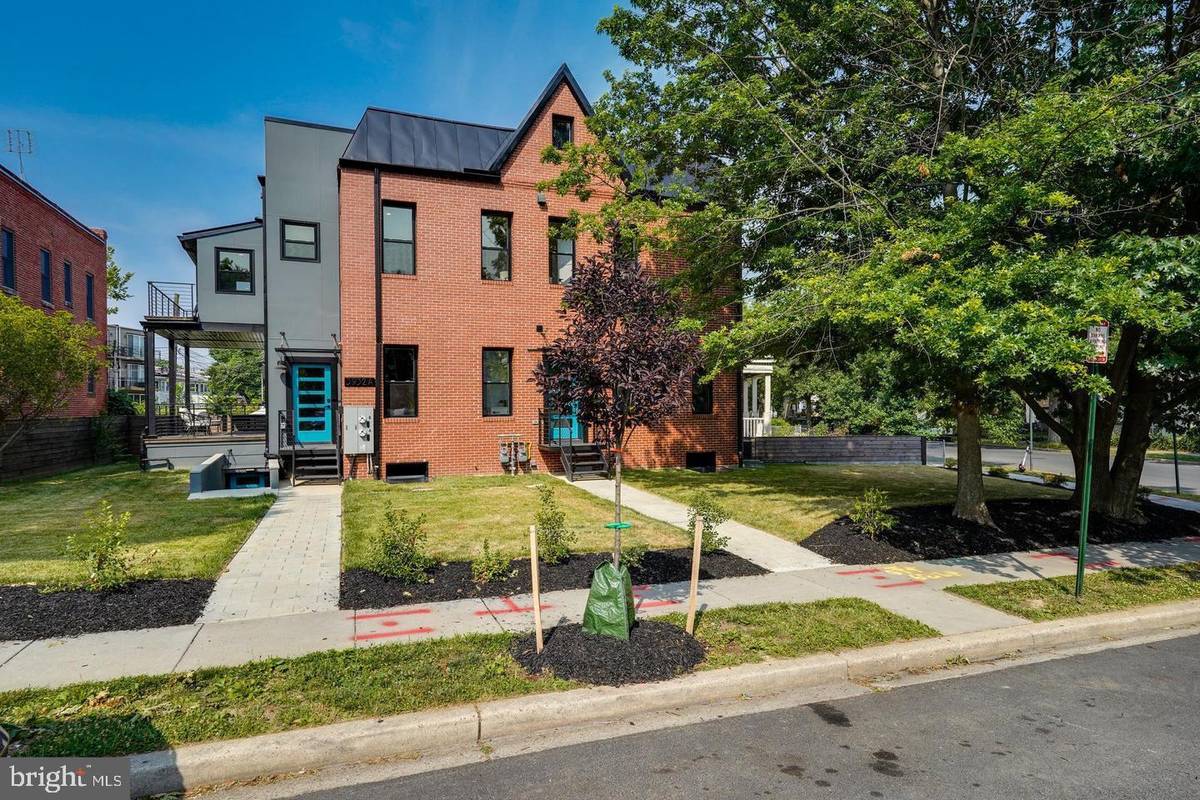
4 Beds
4 Baths
2,350 SqFt
4 Beds
4 Baths
2,350 SqFt
Key Details
Property Type Condo
Sub Type Condo/Co-op
Listing Status Active
Purchase Type For Sale
Square Footage 2,350 sqft
Price per Sqft $468
Subdivision Petworth
MLS Listing ID DCDC2166148
Style Contemporary
Bedrooms 4
Full Baths 3
Half Baths 1
Condo Fees $154/mo
HOA Y/N N
Abv Grd Liv Area 1,645
Originating Board BRIGHT
Year Built 2022
Annual Tax Amount $6,800
Tax Year 2022
Property Description
Location
State DC
County Washington
Zoning RF1
Rooms
Other Rooms Living Room, Dining Room, Primary Bedroom, Bedroom 2, Bedroom 3, Bedroom 4, Kitchen, Family Room, Laundry, Bathroom 2, Bathroom 3, Primary Bathroom, Half Bath
Basement Fully Finished, English, Heated, Outside Entrance, Sump Pump, Windows
Interior
Hot Water Electric
Cooling Central A/C
Fireplace N
Heat Source Natural Gas
Laundry Basement, Upper Floor, Washer In Unit, Dryer In Unit
Exterior
Amenities Available None
Water Access N
Accessibility 2+ Access Exits, 36\"+ wide Halls, Accessible Switches/Outlets
Garage N
Building
Story 3
Foundation Block, Slab
Sewer Public Sewer
Water Public
Architectural Style Contemporary
Level or Stories 3
Additional Building Above Grade, Below Grade
New Construction N
Schools
School District District Of Columbia Public Schools
Others
Pets Allowed Y
HOA Fee Include Insurance,Reserve Funds,Water
Senior Community No
Tax ID 3237//2027
Ownership Condominium
Acceptable Financing Cash, Conventional
Listing Terms Cash, Conventional
Financing Cash,Conventional
Special Listing Condition Standard
Pets Allowed Case by Case Basis








