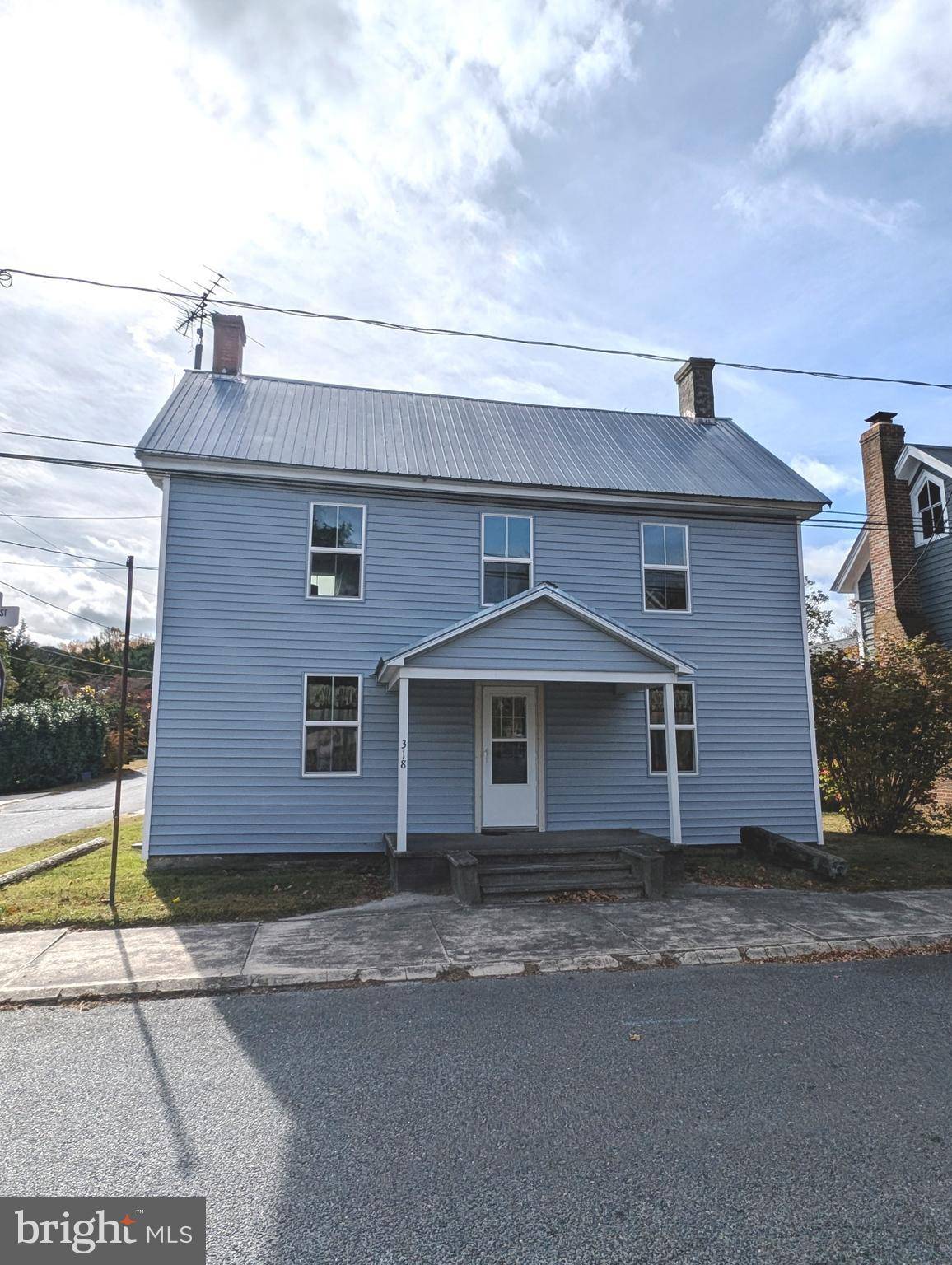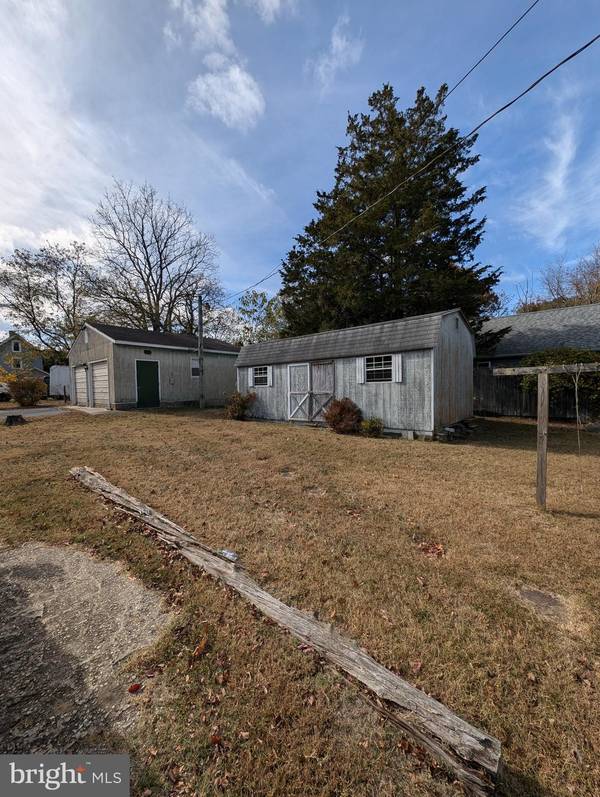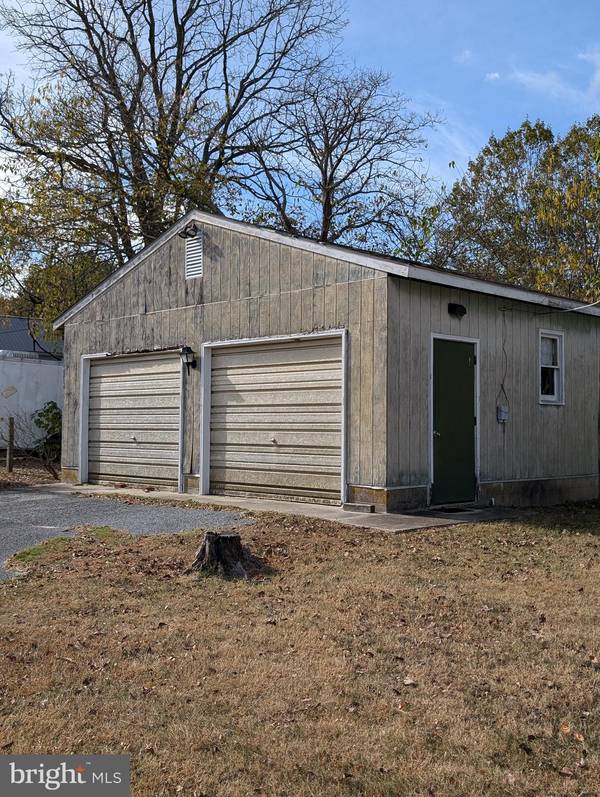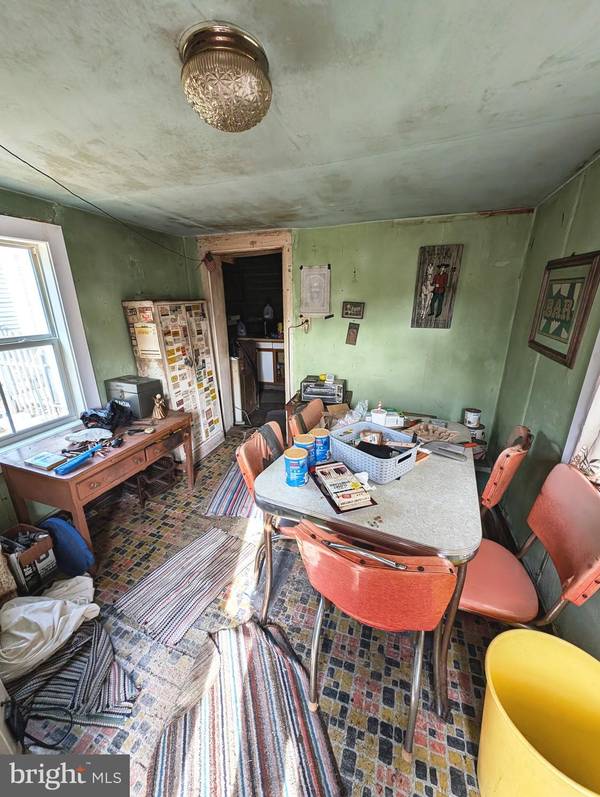
3 Beds
1 Bath
1,896 SqFt
3 Beds
1 Bath
1,896 SqFt
Key Details
Property Type Single Family Home
Sub Type Detached
Listing Status Pending
Purchase Type For Sale
Square Footage 1,896 sqft
Price per Sqft $91
Subdivision None Available
MLS Listing ID DESU2073836
Style Farmhouse/National Folk
Bedrooms 3
Full Baths 1
HOA Y/N N
Abv Grd Liv Area 1,896
Originating Board BRIGHT
Year Built 1900
Annual Tax Amount $937
Lot Size 6,098 Sqft
Acres 0.14
Lot Dimensions 50x128
Property Description
Location
State DE
County Sussex
Area Broadkill Hundred (31003)
Zoning TN
Direction Northeast
Rooms
Main Level Bedrooms 3
Interior
Interior Features Attic, Bathroom - Stall Shower, Ceiling Fan(s), Kitchen - Galley
Hot Water Propane
Heating None
Cooling None
Flooring Carpet, Vinyl, Wood
Furnishings No
Fireplace N
Window Features Double Hung
Heat Source Propane - Leased
Laundry Hookup
Exterior
Exterior Feature Porch(es)
Parking Features Additional Storage Area, Covered Parking
Garage Spaces 4.0
Utilities Available Cable TV Available, Phone Available, Sewer Available
Water Access N
View Street
Roof Type Metal
Street Surface Paved
Accessibility None
Porch Porch(es)
Road Frontage City/County
Total Parking Spaces 4
Garage Y
Building
Lot Description Open, Rear Yard, SideYard(s)
Story 2
Foundation Brick/Mortar, Crawl Space
Sewer Public Sewer
Water Public
Architectural Style Farmhouse/National Folk
Level or Stories 2
Additional Building Above Grade
Structure Type Plaster Walls
New Construction N
Schools
School District Cape Henlopen
Others
Pets Allowed Y
Senior Community No
Tax ID 235-20.08-50.00
Ownership Fee Simple
SqFt Source Estimated
Acceptable Financing Cash, Conventional
Listing Terms Cash, Conventional
Financing Cash,Conventional
Special Listing Condition Standard
Pets Allowed No Pet Restrictions








