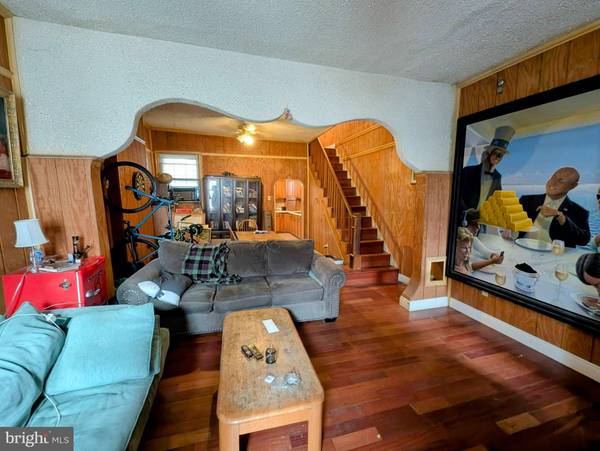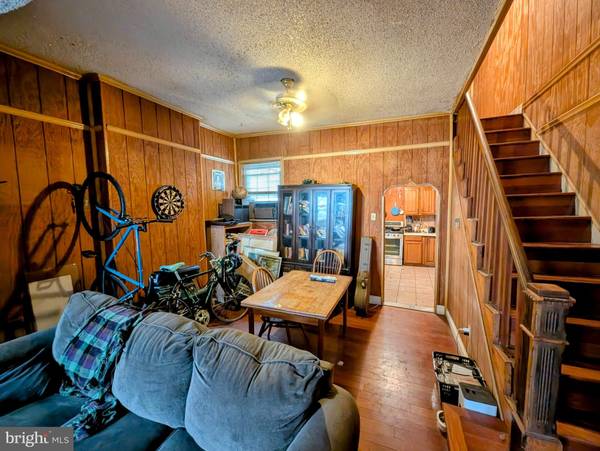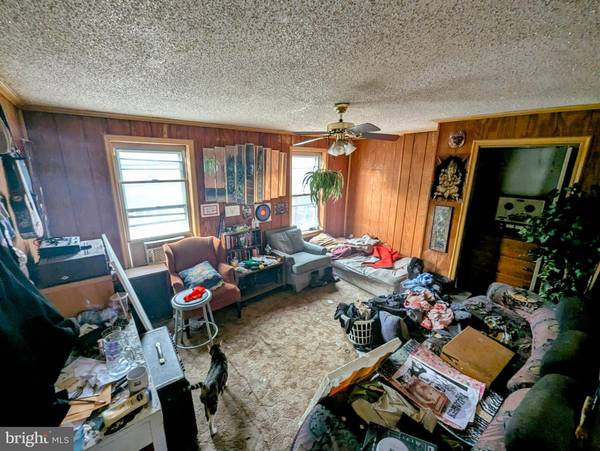
5 Beds
2 Baths
3,223 SqFt
5 Beds
2 Baths
3,223 SqFt
Key Details
Property Type Single Family Home
Listing Status Active
Purchase Type For Sale
Square Footage 3,223 sqft
Price per Sqft $108
Subdivision Norris Square
MLS Listing ID PAPH2414840
Style Straight Thru
Bedrooms 5
Full Baths 1
Half Baths 1
HOA Y/N N
Abv Grd Liv Area 2,676
Originating Board BRIGHT
Year Built 1915
Annual Tax Amount $3,180
Tax Year 2024
Lot Size 1,032 Sqft
Acres 0.02
Lot Dimensions 16.00 x 107.00
Property Description
Location
State PA
County Philadelphia
Area 19122 (19122)
Zoning RM1 & RSA5
Rooms
Basement Full
Main Level Bedrooms 5
Interior
Hot Water Natural Gas
Heating Other
Cooling Window Unit(s)
Inclusions Washer / Dryer / Refrigerator / Walk-In Refrigerator (appliances in as-is condition)
Fireplace N
Heat Source Natural Gas
Exterior
Parking Features Garage Door Opener, Additional Storage Area
Garage Spaces 2.0
Water Access N
Accessibility None
Attached Garage 2
Total Parking Spaces 2
Garage Y
Building
Lot Description Additional Lot(s)
Story 3
Sewer Public Sewer
Water Public
Architectural Style Straight Thru
Level or Stories 3
Additional Building Above Grade, Below Grade
New Construction N
Schools
High Schools Kensington
School District Philadelphia City
Others
Senior Community No
Tax ID 191026600 & 191018000
Ownership Fee Simple
SqFt Source Assessor
Acceptable Financing Cash, Conventional, FHA 203(k)
Listing Terms Cash, Conventional, FHA 203(k)
Financing Cash,Conventional,FHA 203(k)
Special Listing Condition Standard








