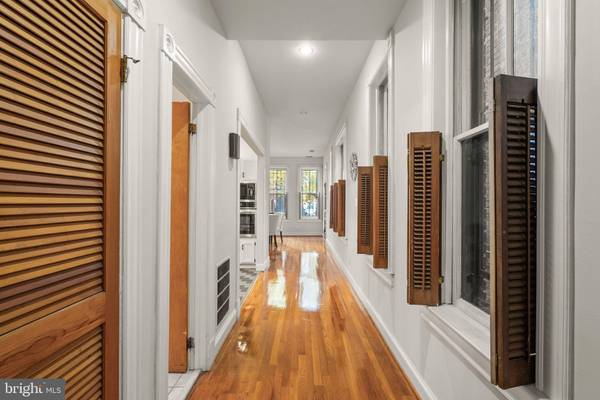
4 Beds
4 Baths
4,064 SqFt
4 Beds
4 Baths
4,064 SqFt
Key Details
Property Type Townhouse
Sub Type Interior Row/Townhouse
Listing Status Active
Purchase Type For Sale
Square Footage 4,064 sqft
Price per Sqft $295
Subdivision Capitol Hill
MLS Listing ID DCDC2165008
Style Federal
Bedrooms 4
Full Baths 4
HOA Y/N N
Abv Grd Liv Area 4,064
Originating Board BRIGHT
Year Built 1920
Annual Tax Amount $9,983
Tax Year 2024
Lot Size 1,410 Sqft
Acres 0.03
Property Description
The upper two floors serve as the main residence, featuring three bedrooms and three bathrooms. The first floor boasts a spacious living room, an open-concept kitchen, a dining area, and a full bathroom. On the second floor, you'll find an en suite master bedroom with a balcony, along with two additional bedrooms—one of which includes a cozy sun deck—and another full bathroom.
Additionally, this property includes a generous one-bedroom English Basement rental unit, complete with a Certificate of Occupancy. This unit is fully independent, featuring separate front and back entrances, central air conditioning, and its own washer and dryer, providing a great opportunity to offset mortgage payments.
Location
State DC
County Washington
Zoning RESIDENTIAL
Rooms
Basement Walkout Stairs, Windows, Walkout Level, Rear Entrance, Outside Entrance, Improved, Heated, Fully Finished, Front Entrance, English
Interior
Interior Features 2nd Kitchen, Bathroom - Tub Shower, Bathroom - Walk-In Shower, Bathroom - Stall Shower, Breakfast Area, Ceiling Fan(s), Dining Area, Family Room Off Kitchen, Kitchen - Country, Primary Bath(s), Recessed Lighting, Skylight(s), Upgraded Countertops, Window Treatments, Wood Floors
Hot Water Natural Gas
Heating Central
Cooling Central A/C
Fireplaces Number 1
Fireplace Y
Window Features Replacement
Heat Source Natural Gas
Laundry Upper Floor, Lower Floor
Exterior
Exterior Feature Patio(s), Deck(s), Balcony
Fence Rear, Board
Utilities Available Cable TV
Water Access N
Accessibility None
Porch Patio(s), Deck(s), Balcony
Garage N
Building
Story 3
Foundation Block
Sewer Public Sewer
Water Public
Architectural Style Federal
Level or Stories 3
Additional Building Above Grade, Below Grade
New Construction N
Schools
School District District Of Columbia Public Schools
Others
Pets Allowed Y
Senior Community No
Tax ID 0914//0803
Ownership Fee Simple
SqFt Source Assessor
Security Features Security Gate,Smoke Detector,Window Grills
Special Listing Condition Standard
Pets Allowed No Pet Restrictions








