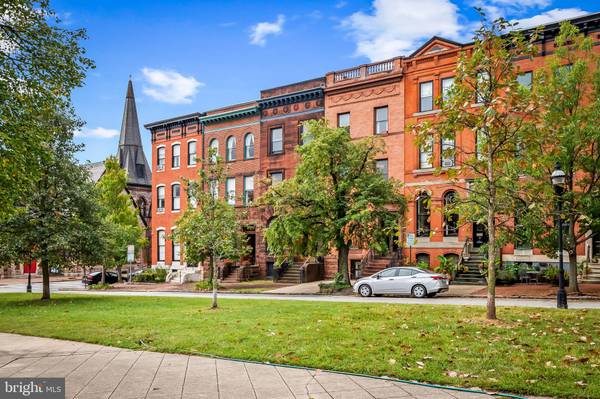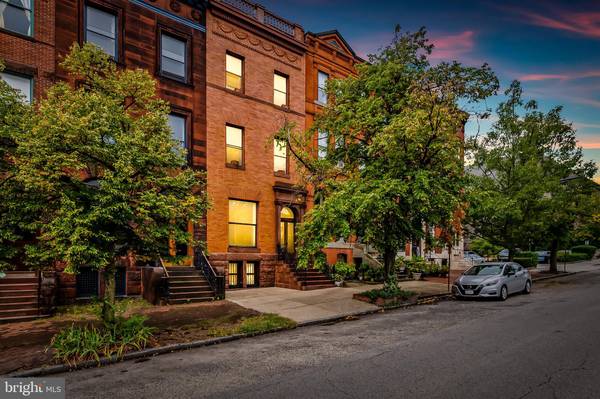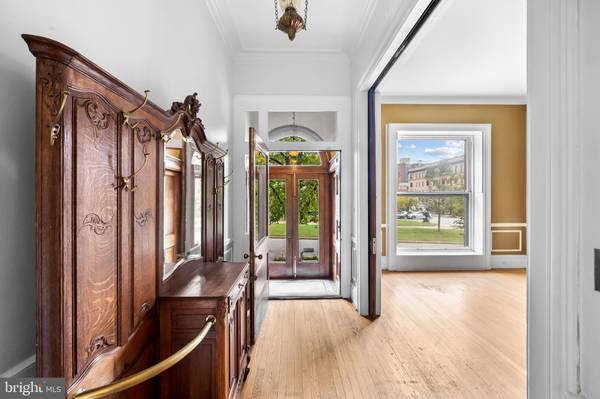
6 Beds
4 Baths
4,632 SqFt
6 Beds
4 Baths
4,632 SqFt
Key Details
Property Type Townhouse
Sub Type Interior Row/Townhouse
Listing Status Active
Purchase Type For Sale
Square Footage 4,632 sqft
Price per Sqft $178
Subdivision Bolton Hill Historic District
MLS Listing ID MDBA2145392
Style Victorian
Bedrooms 6
Full Baths 4
HOA Y/N N
Abv Grd Liv Area 4,632
Originating Board BRIGHT
Year Built 1885
Annual Tax Amount $14,354
Tax Year 2024
Lot Size 2,600 Sqft
Acres 0.06
Property Description
Upon entering via the brownstone steps, you are welcomed into a grand foyer featuring marble tile and original woodwork. The main level includes a cozy living room with an original mantel, a formal dining room, and a well-appointed kitchen. The second floor offers a large living room, a second dining room, and a pantry with original built-in cupboards. An exquisite full bath showcases original marble walls, floors, a pedestal sink, toilet, and a porcelain tub. The large eat-in gourmet kitchen is equipped with a professional-grade Viking refrigerator, stove, and hood, Bosch dishwasher, custom wood cabinets, a large island for seating, and a cozy gas fireplace. The third floor comprises three spacious bedrooms, a full bath with marble tile, stained glass, and a clawfoot tub, and a large laundry room. The basement is partially finished, featuring a separate apartment accessible through the front basement window or via the basement stairs. The remainder of the basement is unfinished, offering ample space for storage, a workshop, and more. Enjoy the convenience of off-street parking for one car at the rear of the house.
Bolton Hill offers a vibrant community atmosphere, rich in architectural beauty and city life. Notable nearby restaurants include CookHouse, Alma Cocina Latina, Foraged, and Le Comptoir du Vin. Enjoy coffee or lunch at On the Hill Cafe or Llama’s Corner, or catch a show at the Meyerhoff Symphony, The Lyric, or The Charles Theater. Annual events such as the Festival on The Hill, Community Yard Sale, Concerts in the Parks, Easter Egg Hunt, and John St Park Pumpkin Carving add to the neighborhood's charm.
The property is conveniently located near the soon-to-be newly reformed Penn Station, offering MARC Train access to DC and Amtrak to Philly and NYC. The Light Rail provides easy access to Orioles and Ravens games, as well as BWI Airport. For car enthusiasts, I-83 and I-95 are easily accessible. Midtown Special Tax is $802 annually. Experience the best of historic and modern living at 1706 Park Avenue. Schedule your private tour today.
Location
State MD
County Baltimore City
Zoning R-8
Direction East
Rooms
Other Rooms Living Room, Dining Room, Bedroom 2, Bedroom 3, Kitchen, Basement, Bedroom 1, In-Law/auPair/Suite, Laundry, Other, Full Bath
Basement Full, Partially Finished, Space For Rooms, Walkout Stairs, Outside Entrance
Interior
Interior Features 2nd Kitchen, Crown Moldings, Floor Plan - Traditional, Formal/Separate Dining Room, Kitchen - Eat-In, Kitchen - Island, Kitchen - Gourmet, Kitchen - Table Space, Skylight(s), Stain/Lead Glass, Wood Floors
Hot Water Natural Gas
Heating Forced Air
Cooling Central A/C
Flooring Wood, Marble, Ceramic Tile
Equipment Built-In Microwave, Dishwasher, Disposal, Dryer, Refrigerator, Stove, Washer, Water Heater
Furnishings No
Fireplace N
Window Features Double Hung,Skylights,Wood Frame
Appliance Built-In Microwave, Dishwasher, Disposal, Dryer, Refrigerator, Stove, Washer, Water Heater
Heat Source Natural Gas
Laundry Upper Floor
Exterior
Exterior Feature Porch(es)
Garage Spaces 1.0
Water Access N
Accessibility None
Porch Porch(es)
Total Parking Spaces 1
Garage N
Building
Story 4
Foundation Brick/Mortar
Sewer Public Sewer
Water Public
Architectural Style Victorian
Level or Stories 4
Additional Building Above Grade, Below Grade
New Construction N
Schools
Elementary Schools Mount Royal Elementary-Middle School
School District Baltimore City Public Schools
Others
Senior Community No
Tax ID 0314020345 004
Ownership Fee Simple
SqFt Source Estimated
Acceptable Financing Cash, Conventional, FHA, VA
Listing Terms Cash, Conventional, FHA, VA
Financing Cash,Conventional,FHA,VA
Special Listing Condition Standard








