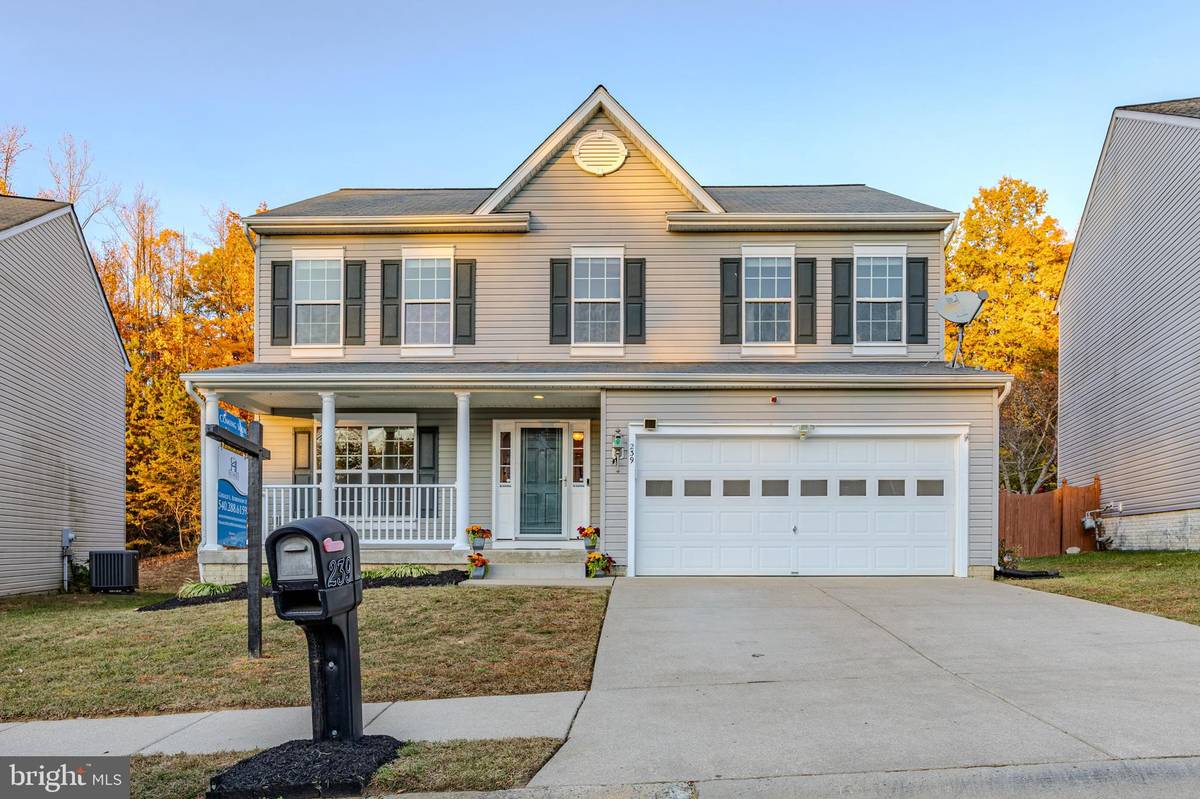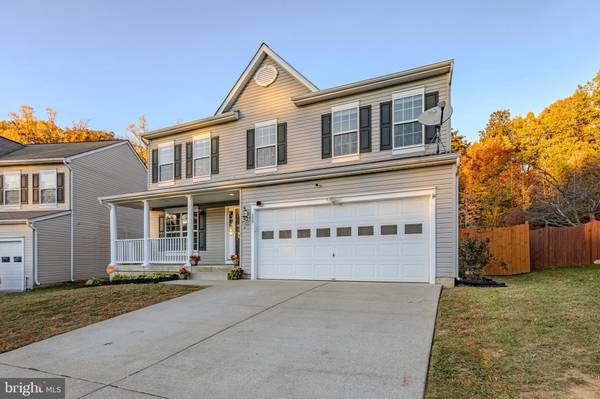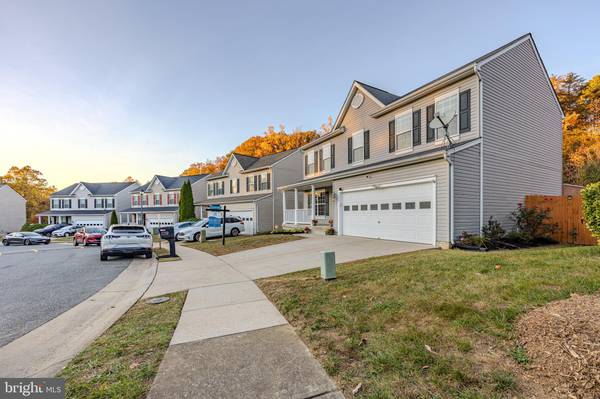
5 Beds
4 Baths
2,490 SqFt
5 Beds
4 Baths
2,490 SqFt
Key Details
Property Type Single Family Home
Sub Type Detached
Listing Status Pending
Purchase Type For Sale
Square Footage 2,490 sqft
Price per Sqft $226
Subdivision Widewater Village
MLS Listing ID VAST2033764
Style Traditional,Colonial
Bedrooms 5
Full Baths 3
Half Baths 1
HOA Fees $123/mo
HOA Y/N Y
Abv Grd Liv Area 1,960
Originating Board BRIGHT
Year Built 2010
Annual Tax Amount $3,340
Tax Year 2022
Lot Size 6,738 Sqft
Acres 0.15
Property Description
The main level features an inviting eat-in kitchen equipped with stainless steel appliances and an island, flowing seamlessly into a connected family room with prewired surround sound. A versatile home office or sitting room and a convenient powder room complete this level. Step outside from the kitchen to an oversized deck, ideal for gatherings and enjoying the outdoors.
Upstairs, you'll find four generous bedrooms, each with ample closet space. The private primary suite features an en-suite bath with a double vanity, shower, and soaking tub with jets. An additional hallway full bathroom and a laundry room add to the functionality and convenience of this level.
The fully finished basement is a perfect retreat and highlight, offering a cozy sitting area, a spacious family rec room for movie nights with prewired surround sound, and a convertible 5th bedroom/den with a wet bar and full bath—perfect for guests or a home office.
Situated on a quiet lot that backs to trees, the fully fenced backyard includes an 8x10 storage unit, making it perfect for cookouts and gatherings with family and friends. The home also features a two-car garage and driveway parking for two additional cars, with community parking available.
Enjoy the fantastic community amenities, including a clubhouse, pool, and playgrounds. The location is unbeatable, just off Route 1 with easy access to I-95 and minutes from Quantico, plus a variety of shops and dining options on Garrisonville Road. Don't miss out on this wonderful opportunity!
*** Seller offering an assumable Navy Federal Credit Union VA loan to qualified Veteran buyers with a 3.125% rate. ***
Location
State VA
County Stafford
Zoning R4
Rooms
Basement Connecting Stairway, Daylight, Full, Drainage System, Fully Finished, Heated, Improved, Interior Access, Outside Entrance, Poured Concrete, Rear Entrance, Space For Rooms, Sump Pump, Walkout Stairs
Interior
Interior Features Bar, Bathroom - Soaking Tub, Bathroom - Tub Shower, Bathroom - Walk-In Shower, Breakfast Area, Butlers Pantry, Ceiling Fan(s), Chair Railings, Combination Dining/Living, Combination Kitchen/Dining, Crown Moldings, Dining Area, Family Room Off Kitchen, Floor Plan - Open, Kitchen - Eat-In, Kitchen - Island, Kitchen - Gourmet, Kitchen - Table Space, Recessed Lighting, Sound System, Store/Office, Walk-in Closet(s), Wet/Dry Bar, Window Treatments, Wood Floors
Hot Water Electric
Heating Heat Pump(s)
Cooling Ceiling Fan(s), Central A/C
Flooring Hardwood, Ceramic Tile
Fireplaces Number 1
Fireplaces Type Fireplace - Glass Doors, Gas/Propane
Equipment Built-In Microwave, Dishwasher, Disposal, ENERGY STAR Refrigerator, Icemaker, Oven - Double, Refrigerator, Stainless Steel Appliances
Fireplace Y
Appliance Built-In Microwave, Dishwasher, Disposal, ENERGY STAR Refrigerator, Icemaker, Oven - Double, Refrigerator, Stainless Steel Appliances
Heat Source Electric
Laundry Upper Floor, Has Laundry, Hookup
Exterior
Exterior Feature Deck(s), Porch(es), Patio(s)
Parking Features Garage - Front Entry, Garage Door Opener
Garage Spaces 4.0
Water Access N
Roof Type Shingle,Composite
Accessibility None
Porch Deck(s), Porch(es), Patio(s)
Attached Garage 2
Total Parking Spaces 4
Garage Y
Building
Lot Description Backs to Trees
Story 2
Foundation Concrete Perimeter, Permanent
Sewer No Septic System
Water Public
Architectural Style Traditional, Colonial
Level or Stories 2
Additional Building Above Grade, Below Grade
Structure Type Dry Wall
New Construction N
Schools
School District Stafford County Public Schools
Others
Pets Allowed N
Senior Community No
Tax ID 21R 2E 326
Ownership Fee Simple
SqFt Source Assessor
Security Features Carbon Monoxide Detector(s),Exterior Cameras,Security System,Smoke Detector
Acceptable Financing Assumption, Cash, Contract, Conventional, FHA, VA
Horse Property N
Listing Terms Assumption, Cash, Contract, Conventional, FHA, VA
Financing Assumption,Cash,Contract,Conventional,FHA,VA
Special Listing Condition Standard








