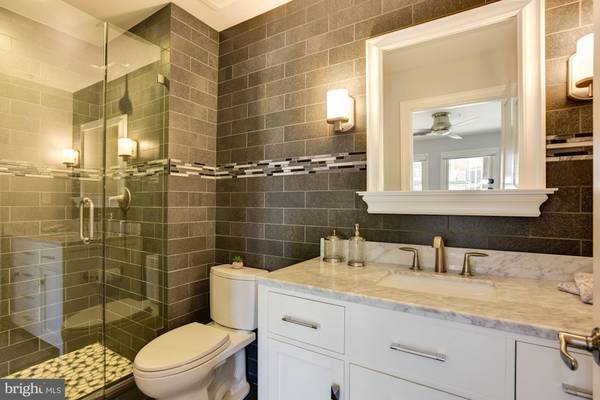
4 Beds
4 Baths
2,554 SqFt
4 Beds
4 Baths
2,554 SqFt
Key Details
Property Type Townhouse
Sub Type Interior Row/Townhouse
Listing Status Under Contract
Purchase Type For Sale
Square Footage 2,554 sqft
Price per Sqft $294
Subdivision Harborview
MLS Listing ID MDBA2144960
Style Traditional
Bedrooms 4
Full Baths 3
Half Baths 1
HOA Fees $700/mo
HOA Y/N Y
Abv Grd Liv Area 2,554
Originating Board BRIGHT
Year Built 2003
Annual Tax Amount $15,256
Tax Year 2024
Lot Size 1,742 Sqft
Acres 0.04
Property Description
Exquisite finishes throughout are offered including a gourmet kitchen with center island breakfast bar, stainless steel appliances, gas range with overhead range hood, built-in microwave and dish washer, granite countertops, custom backsplash, crown molding and hardwood flooring.
The ground level patio, kitchen balcony, and spacious rooftop terrace all offer ample space for outdoor entertaining and gardening. Further showcasing this premium location are panoramic water and city skyline views from the rooftop terrace complemented with direct facing views of the community koi pond.
Parking for three vehicles is provided for within the attached one car garage and two car parking pad.
Community amenities include 24/7 security & on-demand security escorts, a guest parking lot (paid daily or monthly parking options available), outdoor pool, private fitness center, monthly water bill, private trash & snow removal, marina, Italian deli & market and beautifully landscaped grounds. A conveniently located water taxi can take you to explore any neighborhood in the city.
With countless shopping, dining and entertaining options just minutes away from this centrally located Inner Harbor property you can enjoy a lifestyle offered nowhere else in Baltimore. Offering a premium central location with privacy and exceptional waterfront views this home has it all.
Location
State MD
County Baltimore City
Zoning C-2*
Direction North
Rooms
Main Level Bedrooms 1
Interior
Hot Water Natural Gas
Heating Central
Cooling Central A/C
Fireplace N
Heat Source Natural Gas
Exterior
Parking Features Garage - Front Entry, Built In, Garage Door Opener, Inside Access
Garage Spaces 3.0
Amenities Available Common Grounds, Fitness Center, Pool - Outdoor
Water Access N
Accessibility Doors - Lever Handle(s)
Attached Garage 1
Total Parking Spaces 3
Garage Y
Building
Story 5
Foundation Slab
Sewer Public Sewer
Water Public
Architectural Style Traditional
Level or Stories 5
Additional Building Above Grade, Below Grade
New Construction N
Schools
School District Baltimore City Public Schools
Others
HOA Fee Include Common Area Maintenance,Health Club,Lawn Maintenance,Pool(s),Sewer,Snow Removal,Trash,Water
Senior Community No
Tax ID 0324131922 364
Ownership Fee Simple
SqFt Source Estimated
Special Listing Condition Standard








