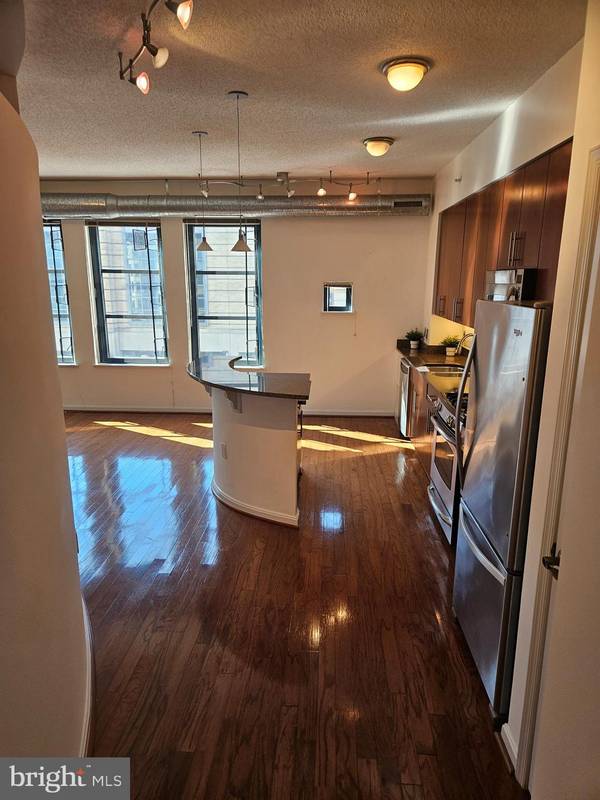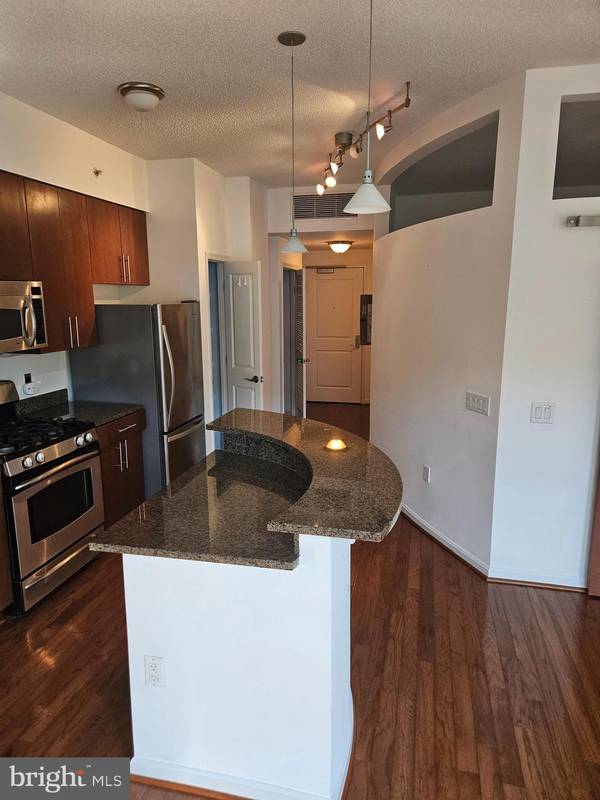
1 Bed
1 Bath
638 SqFt
1 Bed
1 Bath
638 SqFt
Key Details
Property Type Condo
Sub Type Condo/Co-op
Listing Status Active
Purchase Type For Sale
Square Footage 638 sqft
Price per Sqft $517
Subdivision Columbia Heights
MLS Listing ID DCDC2166412
Style Contemporary
Bedrooms 1
Full Baths 1
Condo Fees $584/mo
HOA Y/N N
Abv Grd Liv Area 638
Originating Board BRIGHT
Year Built 2007
Annual Tax Amount $2,257
Tax Year 2024
Property Description
All Agents must register as a User, enter the property address, and click on “Start Offer”. This property may qualify for Seller Financing (Vendee).
Convenience & simplicity are key in this fourth-floor 1 bedroom, 1 bath condo featuring dark hardwood floors throughout and natural light from the oversized windows.
The built-in storage areas are great for books and knickknacks.
Bonuses include an in-unit stacked washer & dryer and a private storage closet located steps away from the unit.
Kenyon Square is a pet-friendly, high-end building with amenities galore! Including 24-hour concierge, a library, party room and a rooftop deck with grills and stunning 360 views of the city.
Tenants pays for electric ONLY! If you’re looking for luxury and convenience, this is the home for you!
Great walkability score with direct access to the Columbia Heights Metro, recreational and shopping centers right at your fingertips!
Location
State DC
County Washington
Zoning R
Rooms
Main Level Bedrooms 1
Interior
Hot Water Natural Gas
Heating Forced Air
Cooling Central A/C
Equipment Built-In Microwave, Dishwasher, Disposal, Dryer, Stove, Washer, Washer/Dryer Stacked
Fireplace N
Appliance Built-In Microwave, Dishwasher, Disposal, Dryer, Stove, Washer, Washer/Dryer Stacked
Heat Source Electric
Laundry Dryer In Unit, Has Laundry, Washer In Unit
Exterior
Amenities Available Concierge, Elevator, Extra Storage, Security, Meeting Room
Water Access N
Accessibility Elevator
Garage N
Building
Story 1
Unit Features Mid-Rise 5 - 8 Floors
Sewer Public Sewer
Water Public
Architectural Style Contemporary
Level or Stories 1
Additional Building Above Grade, Below Grade
New Construction N
Schools
School District District Of Columbia Public Schools
Others
Pets Allowed Y
HOA Fee Include Common Area Maintenance,Ext Bldg Maint,Gas,Management,Reserve Funds,Sewer,Snow Removal,Trash,Water,Insurance
Senior Community No
Tax ID 2848//2116
Ownership Condominium
Security Features Desk in Lobby,Main Entrance Lock,Security System,Exterior Cameras
Acceptable Financing Cash, Conventional, VA, FHA
Listing Terms Cash, Conventional, VA, FHA
Financing Cash,Conventional,VA,FHA
Special Listing Condition REO (Real Estate Owned)
Pets Allowed Cats OK, Dogs OK, Number Limit, Pet Addendum/Deposit, Size/Weight Restriction








