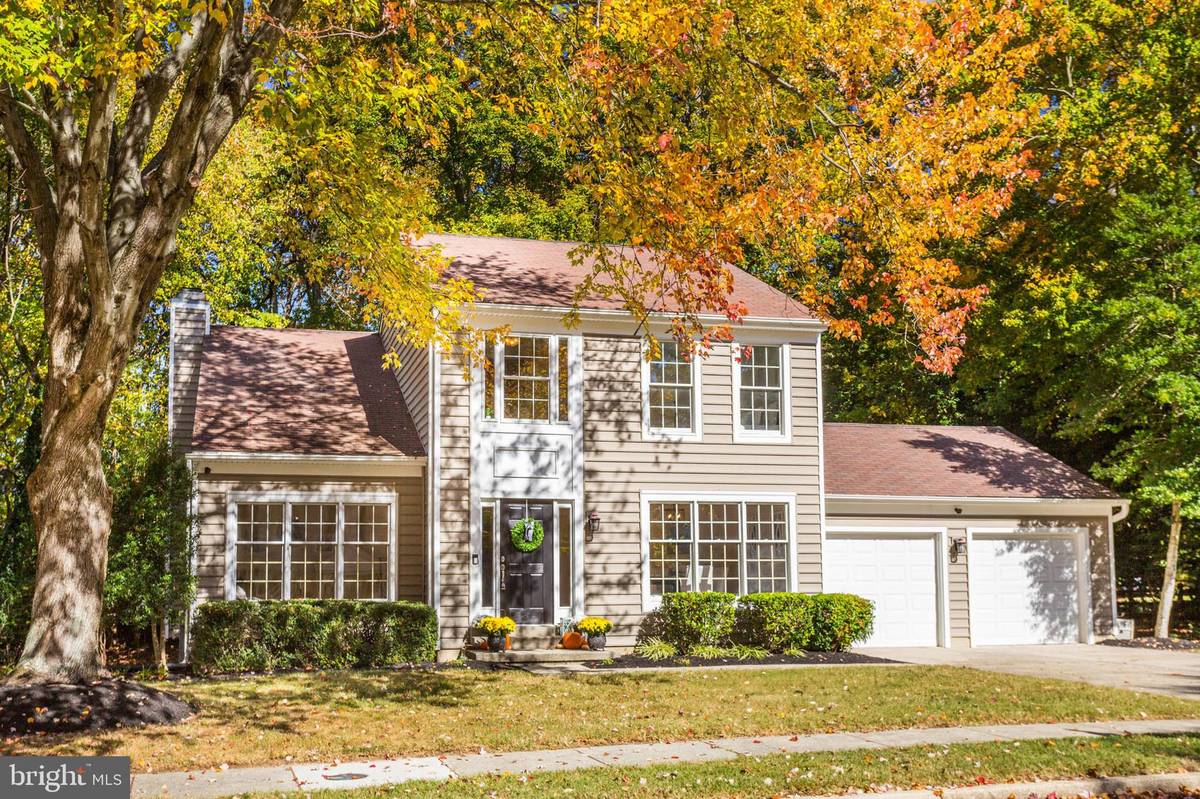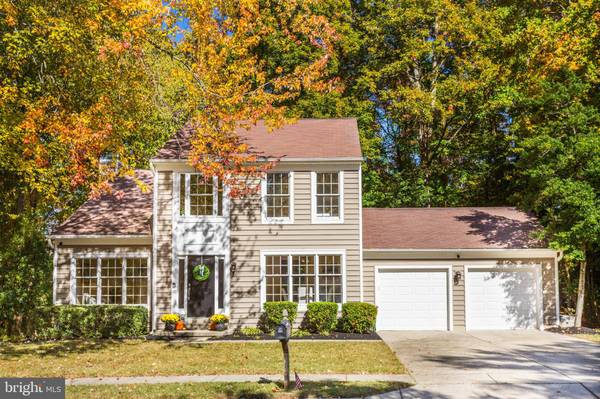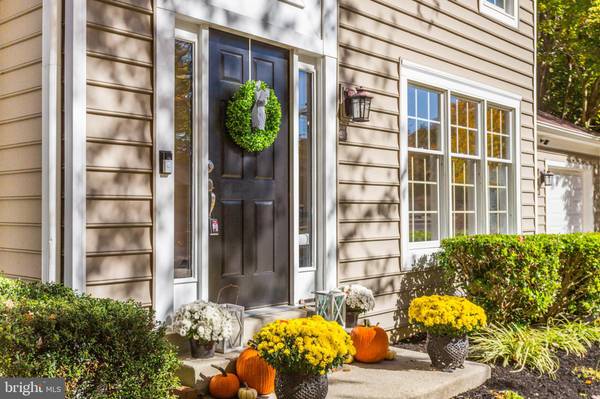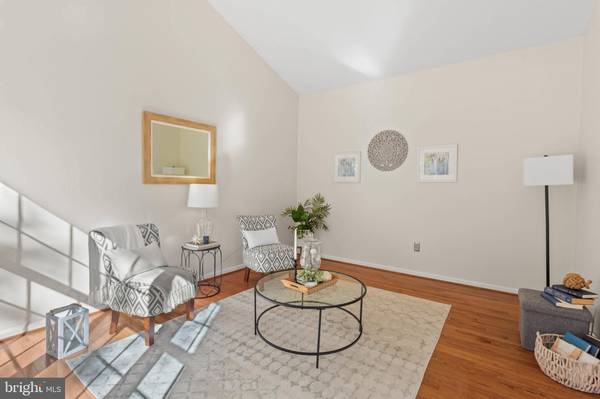
3 Beds
3 Baths
2,484 SqFt
3 Beds
3 Baths
2,484 SqFt
Key Details
Property Type Single Family Home
Sub Type Detached
Listing Status Pending
Purchase Type For Sale
Square Footage 2,484 sqft
Price per Sqft $295
Subdivision Hunt Meadow
MLS Listing ID MDAA2095784
Style Colonial
Bedrooms 3
Full Baths 2
Half Baths 1
HOA Fees $228/qua
HOA Y/N Y
Abv Grd Liv Area 2,034
Originating Board BRIGHT
Year Built 1989
Annual Tax Amount $7,888
Tax Year 2024
Lot Size 0.429 Acres
Acres 0.43
Property Description
This stunning home boasts approx. 3,000 square feet of living space, featuring 3 spacious bedrooms and 2.5 bathrooms, along with a fully finished basement. Enjoy hardwood floors throughout the main level, newer carpeting on the upper level, and luxury vinyl in the basement.
The inviting living room, complete with a cozy wood-burning fireplace, flows seamlessly into the kitchen and back deck—ideal for entertaining. Set on a generous lot of nearly half an acre, the property includes a two-car garage and a beautifully crafted composite deck that overlooks the park-like setting of the backyard.
This home is being offered by its original owners, who have lovingly maintained and cared for the property for over 30 years. Hunt Meadow provides an exceptional community experience with amenities including a beautiful pool, covered pavilion, tennis and pickleball courts, tree-lined streets with wide sidewalks, a serene walking trail and a walking path that connects directly to the lovely Quiet Waters Park.
Conveniently located near downtown Annapolis and with easy access to Routes 50 and 97, this home is a true gem. Welcome home to 1412 Hunting Wood Rd.
Location
State MD
County Anne Arundel
Zoning R
Rooms
Basement Full, Fully Finished, Interior Access, Improved, Sump Pump
Interior
Hot Water Electric
Heating Heat Pump(s)
Cooling Central A/C, Ceiling Fan(s)
Flooring Hardwood, Carpet, Vinyl
Fireplaces Number 1
Fireplaces Type Screen
Inclusions Ring & Blink Security Cameras, pool table
Equipment Freezer, Icemaker, Microwave, Dishwasher, Stove, Disposal, Washer, Dryer, Oven/Range - Electric, Refrigerator
Fireplace Y
Window Features Screens
Appliance Freezer, Icemaker, Microwave, Dishwasher, Stove, Disposal, Washer, Dryer, Oven/Range - Electric, Refrigerator
Heat Source Electric
Exterior
Parking Features Garage - Front Entry, Garage Door Opener, Inside Access
Garage Spaces 2.0
Water Access N
Roof Type Shingle
Accessibility None
Attached Garage 2
Total Parking Spaces 2
Garage Y
Building
Story 2
Foundation Slab
Sewer Public Sewer
Water Public
Architectural Style Colonial
Level or Stories 2
Additional Building Above Grade, Below Grade
New Construction N
Schools
Elementary Schools Hillsmere
Middle Schools Annapolis
High Schools Annapolis
School District Anne Arundel County Public Schools
Others
Senior Community No
Tax ID 020640590060125
Ownership Fee Simple
SqFt Source Assessor
Security Features Surveillance Sys
Special Listing Condition Standard








