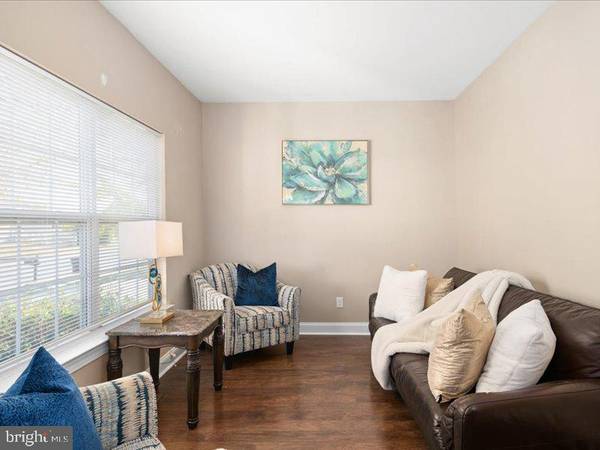
3 Beds
3 Baths
1,990 SqFt
3 Beds
3 Baths
1,990 SqFt
Key Details
Property Type Single Family Home
Sub Type Detached
Listing Status Active
Purchase Type For Sale
Square Footage 1,990 sqft
Price per Sqft $211
Subdivision Cannon Mills
MLS Listing ID DEKT2032460
Style Colonial
Bedrooms 3
Full Baths 2
Half Baths 1
HOA Fees $180/ann
HOA Y/N Y
Abv Grd Liv Area 1,990
Originating Board BRIGHT
Year Built 2007
Annual Tax Amount $1,941
Tax Year 2021
Lot Size 7,840 Sqft
Acres 0.18
Lot Dimensions 71.00 x 108.00
Property Description
Welcome Home! This beautifully updated 3-bedroom, 2.5-bathroom home located in the heart of Dover, offering not only a peaceful retreat with serene views of an undeveloped field but also the convenience of nearby amenities that make daily life a breeze.
The main level features sleek laminate hardwood flooring through to the kitchen. The living area leads into a bright eat-in kitchen that will delight any chef and bathed in natural light thanks to its gorgeous bay windows, which overlook a large field, creating a peaceful and open feel. With durable Meganite countertops, stainless steel appliances, and ample cabinet space, this kitchen is both functional and elegant—perfect for preparing meals or hosting friends and family. Adjacent to the kitchen is a dedicated dining room for family dinners or formal gatherings. The home also boasts a living room and a separate family room, offering flexible living spaces. The family room can easily be converted into a home office or den, catering to those who need extra work-from-home or relaxation space.
Upstairs, the primary bedroom offers a private retreat, complete with two double closets and an en-suite bathroom. Two additional bedrooms offer plenty of space for family, guests, or a home office, along with a second full bathroom for added convenience.
But the possibilities don't end there—this home includes a full unfinished basement, just waiting for inspired minds to transform it into the perfect space. Whether you're dreaming of a home gym, media room, or extra storage, the potential is endless.
Outside, the backyard is ideal for outdoor dining or simply relaxing with beautiful, unobstructed views of the undeveloped land.
Located in the heart of Dover, this home is just minutes from shopping, colleges, Dover Air Force Base (DAFB), parks, and the beautiful Delaware beaches. With endless conveniences and unmatched potential, this home offers the perfect blend of tranquility and accessibility.
Don’t miss out—schedule your tour today!
Location
State DE
County Kent
Area Capital (30802)
Zoning RES
Rooms
Other Rooms Living Room, Dining Room, Primary Bedroom, Bedroom 2, Bedroom 3, Kitchen, Family Room, Basement, Foyer, Breakfast Room, Laundry, Other, Bathroom 3, Primary Bathroom, Half Bath
Basement Full, Unfinished
Main Level Bedrooms 3
Interior
Hot Water Natural Gas
Heating Forced Air
Cooling Central A/C
Flooring Laminate Plank, Vinyl
Inclusions Washer, Dryer, Refrigerator w/Ice Maker, Stove, Microwave, Drapes and Blinds
Equipment Dishwasher, Disposal, Dryer - Gas, Extra Refrigerator/Freezer, Built-In Microwave, Oven/Range - Electric, Washer, Stainless Steel Appliances, Refrigerator, Dryer
Fireplace N
Appliance Dishwasher, Disposal, Dryer - Gas, Extra Refrigerator/Freezer, Built-In Microwave, Oven/Range - Electric, Washer, Stainless Steel Appliances, Refrigerator, Dryer
Heat Source Natural Gas
Laundry Main Floor
Exterior
Exterior Feature Patio(s)
Parking Features Garage - Front Entry
Garage Spaces 2.0
Utilities Available Cable TV, Natural Gas Available, Electric Available, Phone Available
Amenities Available Jog/Walk Path, Non-Lake Recreational Area, Pool Mem Avail, Other
Water Access N
Roof Type Pitched,Shingle
Accessibility None
Porch Patio(s)
Attached Garage 2
Total Parking Spaces 2
Garage Y
Building
Lot Description Open
Story 3
Foundation Concrete Perimeter
Sewer Public Sewer
Water Public
Architectural Style Colonial
Level or Stories 3
Additional Building Above Grade, Below Grade
Structure Type 9'+ Ceilings
New Construction N
Schools
High Schools Dover
School District Capital
Others
Senior Community No
Tax ID ED-05-07603-01-7300-000
Ownership Fee Simple
SqFt Source Estimated
Acceptable Financing Cash, Conventional, FHA, USDA, VA
Listing Terms Cash, Conventional, FHA, USDA, VA
Financing Cash,Conventional,FHA,USDA,VA
Special Listing Condition Standard








