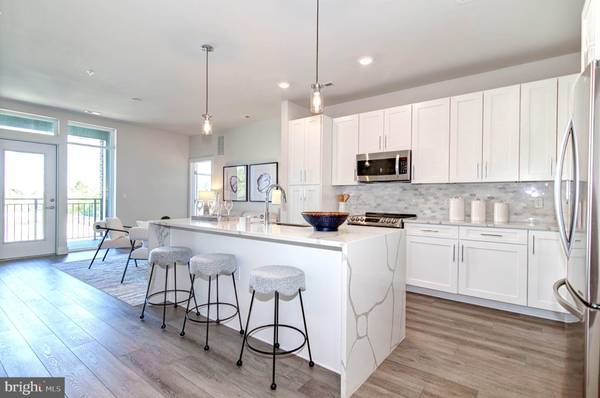
2 Beds
2 Baths
1,014 SqFt
2 Beds
2 Baths
1,014 SqFt
Key Details
Property Type Condo
Sub Type Condo/Co-op
Listing Status Active
Purchase Type For Sale
Square Footage 1,014 sqft
Price per Sqft $729
Subdivision Bexley
MLS Listing ID VAFX2206880
Style Unit/Flat
Bedrooms 2
Full Baths 2
Condo Fees $564/mo
HOA Y/N N
Abv Grd Liv Area 1,014
Originating Board BRIGHT
Year Built 2020
Annual Tax Amount $3,493
Tax Year 2024
Property Description
Welcome to modern luxury at The Bexley! This sophisticated 2-bedroom, 2-bathroom condo in Tysons Corner was built in 2020 and offers 1,014 square feet of sleek, contemporary living. The open floor plan includes a stylish living area and a private, covered balcony—ideal for relaxing or hosting guests.
The gourmet kitchen is a highlight, featuring waterfall quartz countertops, state-of-the-art stainless steel appliances, and a farmhouse sink, making it perfect for both casual meals and entertaining. The primary bedroom offers a peaceful retreat with an en-suite bathroom and large walk-in closet. Pamper yourself in the en-suite bathroom, complete with a luxurious rainfall shower. Enjoy the convenience of a full-size washer and dryer in your unit. The second bedroom is located on the opposite side of the unit for added privacy and is filled with natural light and ample closet space.
Building amenities include concierge service, a residents' lounge, beautifully landscaped gardens, a state-of-the-art gym, outdoor courtyards, and patio areas. Private and shared storage, a bike room, and private garage parking add to the convenience.
Life is easy here with modern conveniences and prime accessibility. The Bexley is just a 10-minute walk from the metro, providing seamless access to the greater Washington, D.C. area. Commuter routes are close by, making daily travel a breeze, whether you’re heading to work or exploring the city. Plus, you’re only minutes from world-class shopping, dining, and entertainment at Tysons Corner Center and Tysons Galleria.
This exceptional condo offers a perfect blend of luxury, comfort, and location—an ideal home for anyone seeking modern living with unparalleled access to amenities and commuter routes.
Location
State VA
County Fairfax
Zoning 360
Rooms
Main Level Bedrooms 2
Interior
Interior Features Bathroom - Walk-In Shower, Combination Kitchen/Living, Combination Dining/Living, Elevator, Family Room Off Kitchen, Flat, Floor Plan - Open, Window Treatments
Hot Water Electric
Heating Forced Air
Cooling Central A/C
Flooring Hardwood
Equipment Built-In Microwave, Dishwasher, Disposal, Dryer - Electric, Exhaust Fan, Oven - Wall
Fireplace N
Appliance Built-In Microwave, Dishwasher, Disposal, Dryer - Electric, Exhaust Fan, Oven - Wall
Heat Source Electric
Exterior
Parking Features Basement Garage, Garage Door Opener, Underground
Garage Spaces 1.0
Utilities Available Electric Available, Water Available
Amenities Available Jog/Walk Path, Club House, Elevator, Exercise Room, Extra Storage, Fitness Center, Party Room, Recreational Center
Water Access N
Accessibility Elevator
Total Parking Spaces 1
Garage Y
Building
Story 1
Unit Features Mid-Rise 5 - 8 Floors
Sewer Public Sewer
Water Public
Architectural Style Unit/Flat
Level or Stories 1
Additional Building Above Grade, Below Grade
New Construction N
Schools
School District Fairfax County Public Schools
Others
Pets Allowed Y
HOA Fee Include Trash,Ext Bldg Maint,Health Club,Management,Parking Fee,Pest Control
Senior Community No
Tax ID 0294 17 0316
Ownership Condominium
Acceptable Financing Conventional, Cash
Listing Terms Conventional, Cash
Financing Conventional,Cash
Special Listing Condition Standard
Pets Allowed Breed Restrictions








