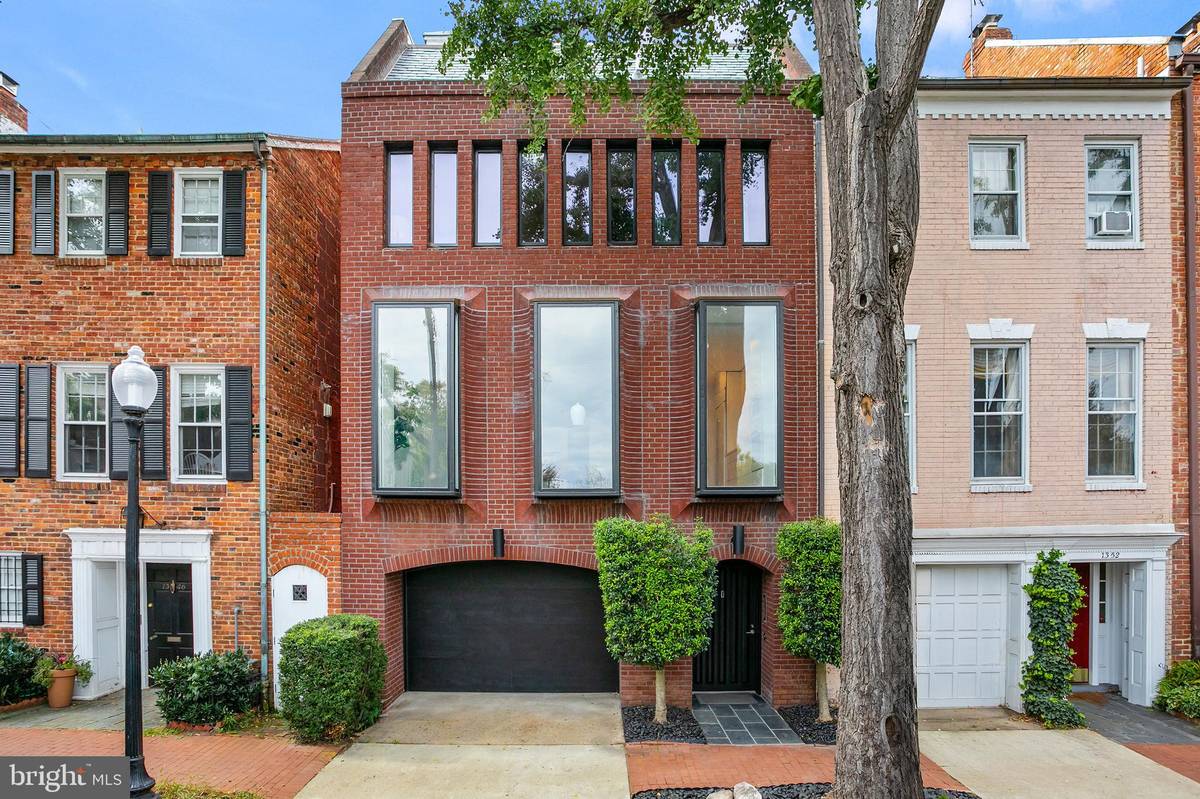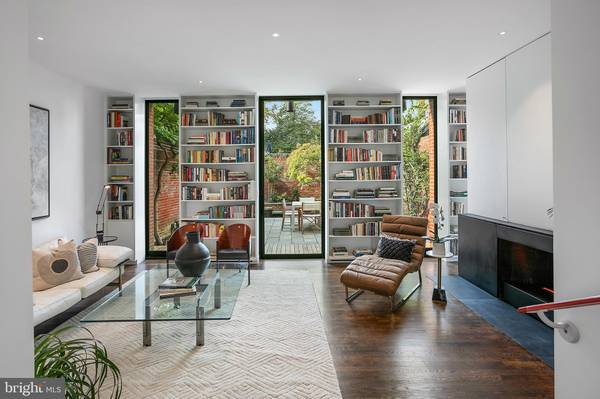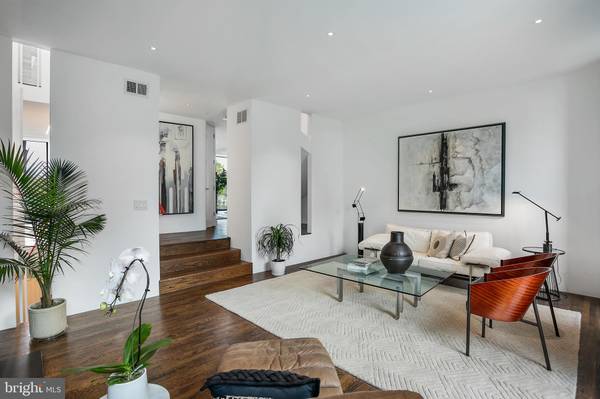
4 Beds
5 Baths
3,060 SqFt
4 Beds
5 Baths
3,060 SqFt
Key Details
Property Type Townhouse
Sub Type Interior Row/Townhouse
Listing Status Active
Purchase Type For Sale
Square Footage 3,060 sqft
Price per Sqft $1,372
Subdivision Georgetown
MLS Listing ID DCDC2165338
Style Contemporary
Bedrooms 4
Full Baths 3
Half Baths 2
HOA Y/N N
Abv Grd Liv Area 2,460
Originating Board BRIGHT
Year Built 1968
Annual Tax Amount $20,406
Tax Year 2024
Lot Size 1,636 Sqft
Acres 0.04
Property Description
Jacobsen’s vision for the Trentman House strikes a perfect balance between modern aesthetics and respect for its historic surroundings. By employing exquisite curved bricks—his first and last use of this intricate material—Jacobsen harmonized the structure's scale with neighboring homes, cleverly aligning cornices, lintels, and sills. The house features striking design elements, including two soaring cylinders made from drainpipes that house the winding stairs, and expansive skylights that bathe the interior in natural light. The layout flows effortlessly, with a second-floor terrace leading to a beautifully landscaped garden, while the bay windows offer delightful views of the nearby tennis courts and Rose Park.
Recently renovated, the Trentman House preserves its original Jacobsen character while incorporating modern conveniences. The new chef’s kitchen is a culinary delight, equipped with Miele appliances and sleek white countertops. Bathrooms have been upgraded with elegant Spanish porcelain tiles and frameless glass enclosures, ensuring both style and comfort. Climate-adaptive comfort systems were added, including new custom-built windows with energy-efficient glass, window coverings, additional insulation throughout, and new ventilation to keep the house efficiently cooler in the summer months and warmer in the winter. With three spacious en-suite bedrooms, an elevator, garage parking, and a private garden, this iconic residence not only exemplifies architectural brilliance but also offers an unparalleled living experience in Georgetown’s historic East Village.
Location
State DC
County Washington
Zoning R-3/GT
Rooms
Main Level Bedrooms 1
Interior
Interior Features Elevator
Hot Water Electric
Heating Heat Pump(s)
Cooling Central A/C
Fireplaces Number 1
Fireplace Y
Heat Source Electric
Exterior
Parking Features Garage Door Opener
Garage Spaces 1.0
Water Access N
Accessibility None
Attached Garage 1
Total Parking Spaces 1
Garage Y
Building
Story 4
Foundation Slab
Sewer Public Sewer
Water Public
Architectural Style Contemporary
Level or Stories 4
Additional Building Above Grade, Below Grade
New Construction N
Schools
School District District Of Columbia Public Schools
Others
Senior Community No
Tax ID 1239//0161
Ownership Fee Simple
SqFt Source Assessor
Special Listing Condition Standard








