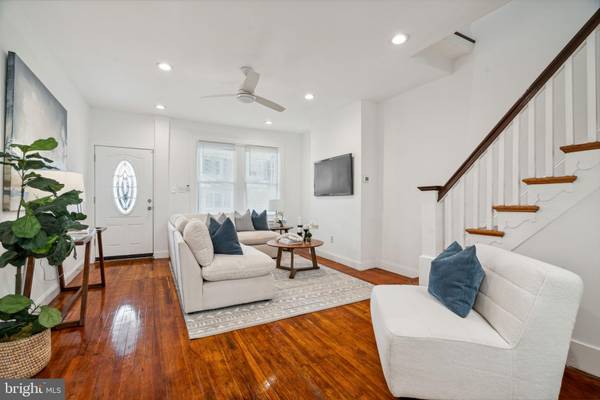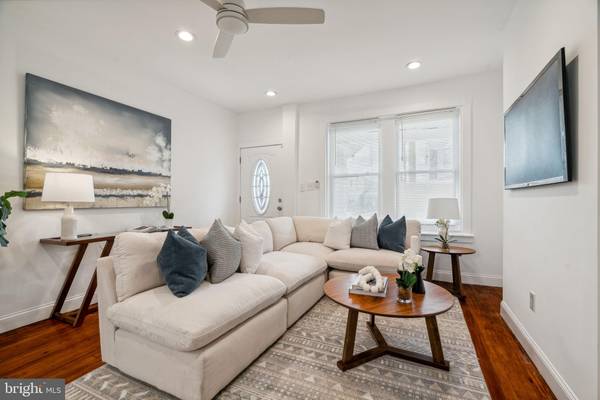
3 Beds
3 Baths
1,980 SqFt
3 Beds
3 Baths
1,980 SqFt
Key Details
Property Type Townhouse
Sub Type Interior Row/Townhouse
Listing Status Pending
Purchase Type For Sale
Square Footage 1,980 sqft
Price per Sqft $126
Subdivision Cobbs Creek
MLS Listing ID PAPH2369178
Style Traditional,Straight Thru
Bedrooms 3
Full Baths 3
HOA Y/N N
Abv Grd Liv Area 1,320
Originating Board BRIGHT
Year Built 1925
Annual Tax Amount $1,732
Tax Year 2023
Lot Size 1,065 Sqft
Acres 0.02
Lot Dimensions 15.00 x 71.00
Property Description
Location
State PA
County Philadelphia
Area 19143 (19143)
Zoning RSA5
Rooms
Other Rooms Living Room, Dining Room, Primary Bedroom, Bedroom 2, Bedroom 3, Kitchen
Basement Daylight, Partial, Fully Finished
Interior
Interior Features Wood Floors, Primary Bath(s), Kitchen - Gourmet, Upgraded Countertops, Recessed Lighting, Combination Dining/Living, Combination Kitchen/Dining
Hot Water Natural Gas
Heating Radiator
Cooling Ductless/Mini-Split
Flooring Solid Hardwood, Tile/Brick, Luxury Vinyl Plank
Equipment Energy Efficient Appliances, Stainless Steel Appliances, Oven/Range - Gas, Built-In Microwave, Water Heater - High-Efficiency
Fireplace N
Window Features ENERGY STAR Qualified,Replacement
Appliance Energy Efficient Appliances, Stainless Steel Appliances, Oven/Range - Gas, Built-In Microwave, Water Heater - High-Efficiency
Heat Source Natural Gas
Laundry Basement, Hookup
Exterior
Exterior Feature Porch(es), Patio(s)
Fence Rear, Privacy, Decorative, Wood
Utilities Available Natural Gas Available
Water Access N
Accessibility 2+ Access Exits
Porch Porch(es), Patio(s)
Garage N
Building
Lot Description Private, Rear Yard
Story 2
Foundation Stone
Sewer Public Sewer
Water Public
Architectural Style Traditional, Straight Thru
Level or Stories 2
Additional Building Above Grade, Below Grade
New Construction N
Schools
School District The School District Of Philadelphia
Others
Senior Community No
Tax ID 463097200
Ownership Fee Simple
SqFt Source Assessor
Acceptable Financing FHA, VA, Conventional, Cash
Listing Terms FHA, VA, Conventional, Cash
Financing FHA,VA,Conventional,Cash
Special Listing Condition Standard








