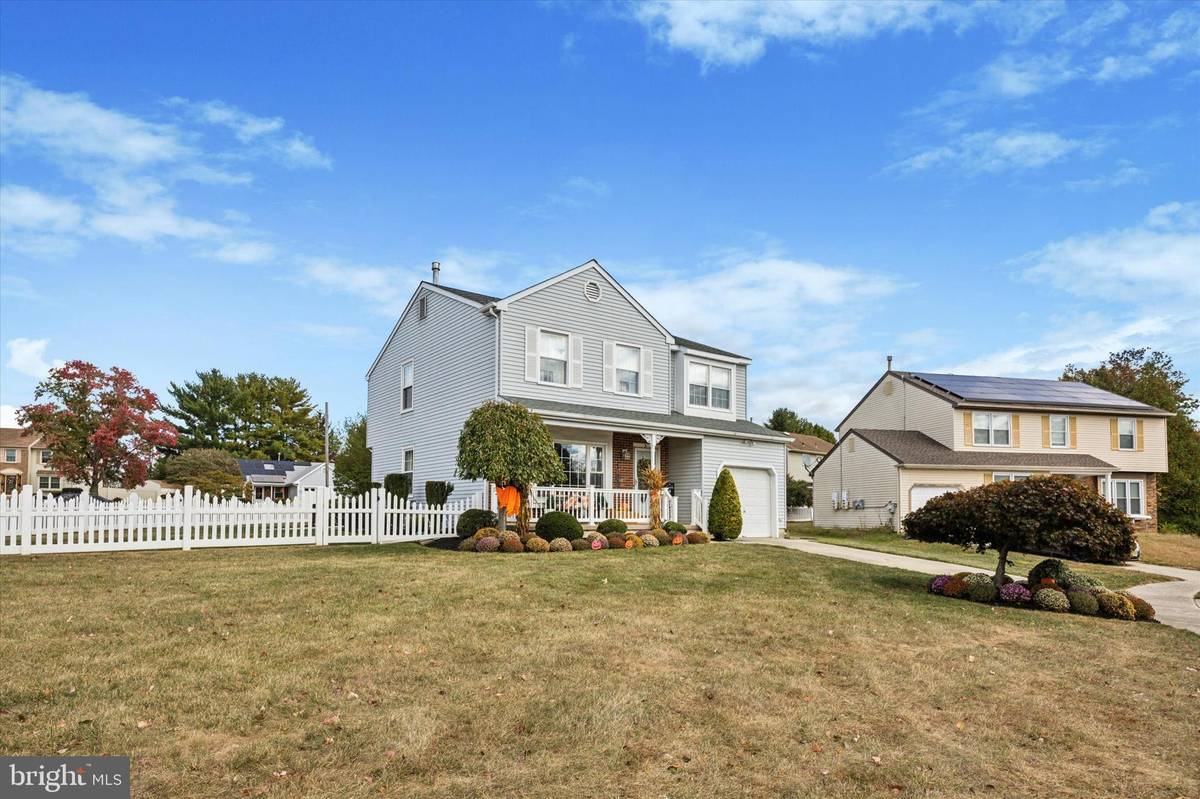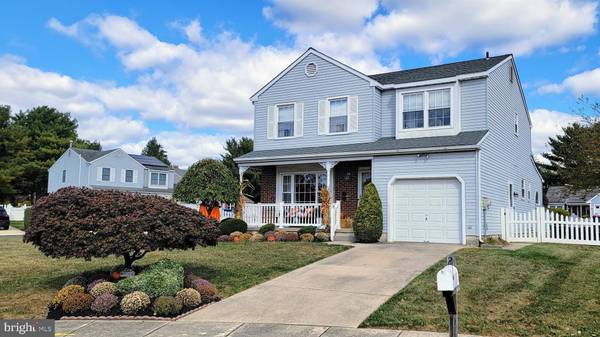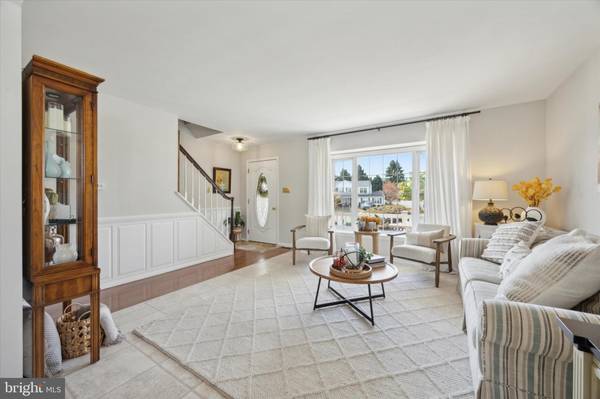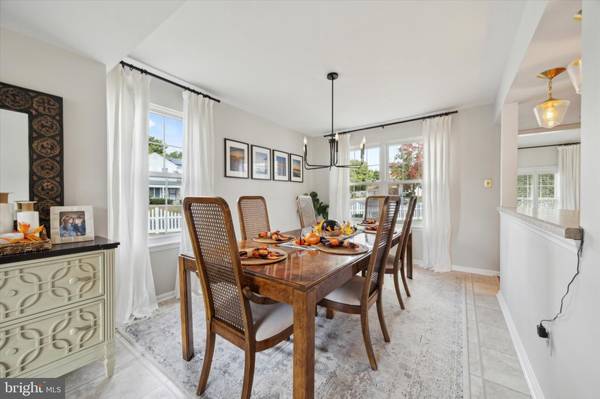
3 Beds
2 Baths
1,936 SqFt
3 Beds
2 Baths
1,936 SqFt
Key Details
Property Type Single Family Home
Sub Type Detached
Listing Status Pending
Purchase Type For Sale
Square Footage 1,936 sqft
Price per Sqft $201
Subdivision Cameron Circle
MLS Listing ID NJCD2077948
Style Traditional
Bedrooms 3
Full Baths 1
Half Baths 1
HOA Y/N N
Abv Grd Liv Area 1,936
Originating Board BRIGHT
Year Built 1986
Annual Tax Amount $9,080
Tax Year 2023
Lot Size 9,405 Sqft
Acres 0.22
Lot Dimensions 0.00 x 0.00
Property Description
Step inside to discover a freshly painted interior with modern finishes throughout. Enjoy an open floorplan with modern kitchen that makes everyday living and entertaining a delight. The spacious family room addition is perfect for gatherings and relaxation by the fire, seamlessly connected to the brick patio through French doors. Enjoy the outdoors with a retractable awning for shade and comfort. Additional features include an attached garage, providing ample parking and storage.
Conveniently located near parks, fields, shops and major highways, this home is a must-see! Schedule your showing today to experience the charm and modern updates of 2 Cameron Court. ***Sellers had to cancel the open house for 11/16.***
Location
State NJ
County Camden
Area Gloucester Twp (20415)
Zoning R-2
Rooms
Other Rooms Living Room, Dining Room, Bedroom 2, Bedroom 3, Kitchen, Family Room, Mud Room, Office, Bathroom 1, Bonus Room, Primary Bathroom, Half Bath
Basement Full
Interior
Interior Features Bathroom - Soaking Tub, Bathroom - Stall Shower, Carpet, Ceiling Fan(s), Family Room Off Kitchen, Floor Plan - Open, Pantry, Wainscotting, Walk-in Closet(s), Window Treatments, Attic
Hot Water Natural Gas
Heating Forced Air
Cooling Central A/C
Flooring Ceramic Tile, Carpet, Laminate Plank
Equipment Built-In Microwave, Dishwasher, Disposal, Dryer - Electric, Exhaust Fan, Extra Refrigerator/Freezer, Oven/Range - Electric, Washer
Fireplace N
Window Features Bay/Bow,Double Hung,Double Pane,Energy Efficient
Appliance Built-In Microwave, Dishwasher, Disposal, Dryer - Electric, Exhaust Fan, Extra Refrigerator/Freezer, Oven/Range - Electric, Washer
Heat Source Natural Gas
Laundry Main Floor
Exterior
Parking Features Garage - Front Entry, Inside Access
Garage Spaces 1.0
Fence Vinyl
Water Access N
Roof Type Architectural Shingle,Pitched
Accessibility None
Attached Garage 1
Total Parking Spaces 1
Garage Y
Building
Lot Description Corner, Front Yard, SideYard(s), Rear Yard
Story 2
Foundation Block
Sewer Public Sewer
Water Public
Architectural Style Traditional
Level or Stories 2
Additional Building Above Grade, Below Grade
Structure Type Dry Wall,Vaulted Ceilings
New Construction N
Schools
School District Black Horse Pike Regional Schools
Others
Senior Community No
Tax ID 15-20504-00006
Ownership Fee Simple
SqFt Source Assessor
Special Listing Condition Standard








