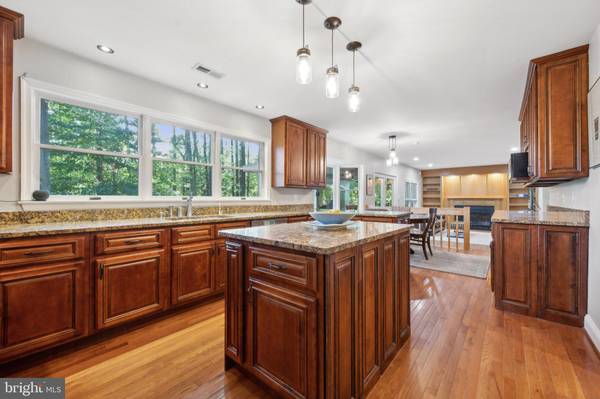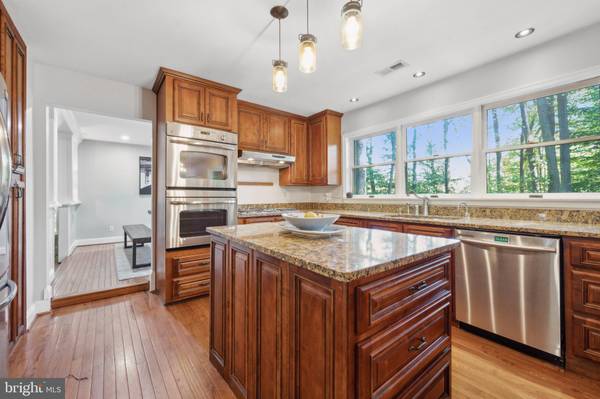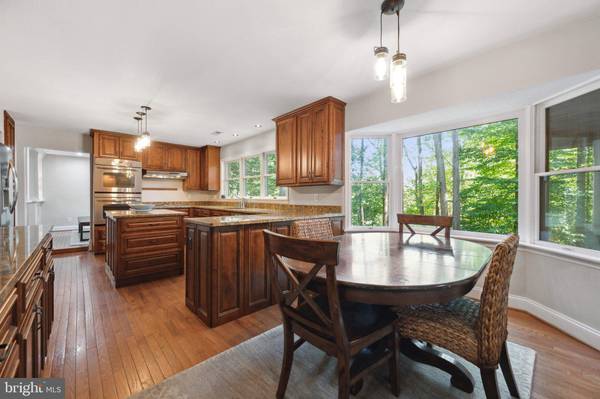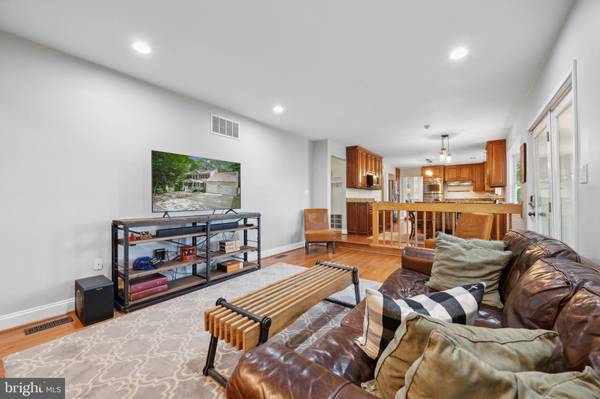
5 Beds
3 Baths
2,252 SqFt
5 Beds
3 Baths
2,252 SqFt
Key Details
Property Type Single Family Home
Sub Type Detached
Listing Status Under Contract
Purchase Type For Sale
Square Footage 2,252 sqft
Price per Sqft $273
Subdivision Newbridge
MLS Listing ID MDPG2129256
Style Colonial
Bedrooms 5
Full Baths 2
Half Baths 1
HOA Fees $180/ann
HOA Y/N Y
Abv Grd Liv Area 2,252
Originating Board BRIGHT
Year Built 1988
Annual Tax Amount $7,488
Tax Year 2024
Lot Size 0.472 Acres
Acres 0.47
Property Description
Location
State MD
County Prince Georges
Zoning RR
Rooms
Other Rooms Study
Basement Fully Finished, Shelving, Space For Rooms, Walkout Level, Connecting Stairway, Full, Improved, Interior Access, Outside Entrance, Windows
Interior
Interior Features Attic, Kitchen - Gourmet, Family Room Off Kitchen, Kitchen - Eat-In, Kitchen - Table Space, Floor Plan - Traditional, Bathroom - Soaking Tub, Bathroom - Stall Shower, Bathroom - Tub Shower, Bathroom - Walk-In Shower, Breakfast Area, Built-Ins, Ceiling Fan(s), Formal/Separate Dining Room, Kitchen - Island, Primary Bath(s), Window Treatments, Wood Floors
Hot Water Natural Gas
Heating Forced Air
Cooling Ceiling Fan(s), Central A/C
Flooring Ceramic Tile, Hardwood
Fireplaces Number 2
Inclusions TESLA charger
Equipment Cooktop, Dishwasher, Disposal, Oven - Double, Refrigerator
Fireplace Y
Window Features Wood Frame,Storm,Screens
Appliance Cooktop, Dishwasher, Disposal, Oven - Double, Refrigerator
Heat Source Natural Gas
Laundry Lower Floor
Exterior
Exterior Feature Deck(s), Patio(s), Porch(es)
Parking Features Garage - Front Entry
Garage Spaces 4.0
Amenities Available Lake
Water Access N
View Garden/Lawn, Street, Trees/Woods
Roof Type Shingle
Accessibility None
Porch Deck(s), Patio(s), Porch(es)
Road Frontage City/County, HOA, Public
Attached Garage 2
Total Parking Spaces 4
Garage Y
Building
Lot Description Backs to Trees, Cul-de-sac, Front Yard, Landscaping, No Thru Street, Private, Rear Yard, Trees/Wooded
Story 3
Foundation Concrete Perimeter
Sewer Public Sewer
Water Public
Architectural Style Colonial
Level or Stories 3
Additional Building Above Grade, Below Grade
Structure Type Dry Wall
New Construction N
Schools
Elementary Schools Lake Arbor
Middle Schools Ernest Everett Just
High Schools Charles Herbert Flowers
School District Prince George'S County Public Schools
Others
HOA Fee Include Management,Road Maintenance,Reserve Funds,Snow Removal,Other
Senior Community No
Tax ID 17131509009
Ownership Fee Simple
SqFt Source Assessor
Security Features Carbon Monoxide Detector(s),Smoke Detector
Acceptable Financing Cash, Conventional, FHA, VA
Horse Property N
Listing Terms Cash, Conventional, FHA, VA
Financing Cash,Conventional,FHA,VA
Special Listing Condition Standard








