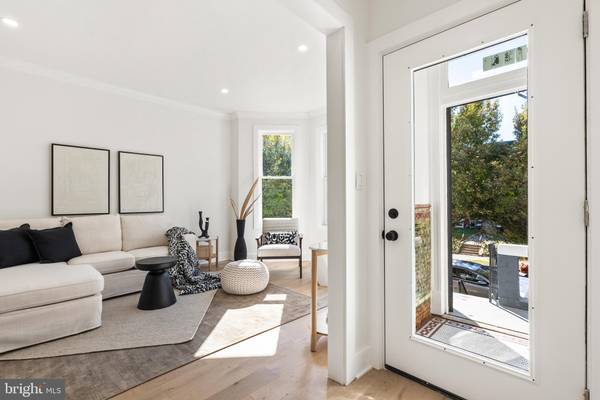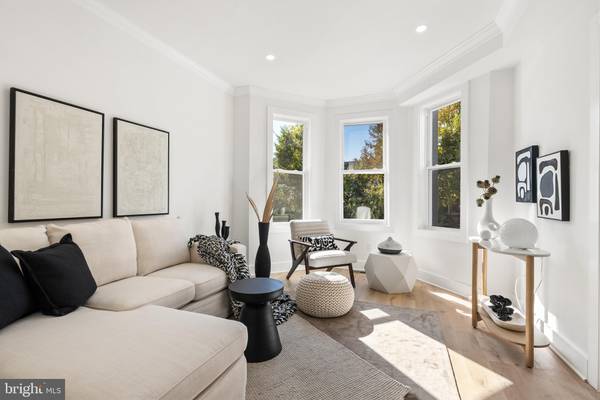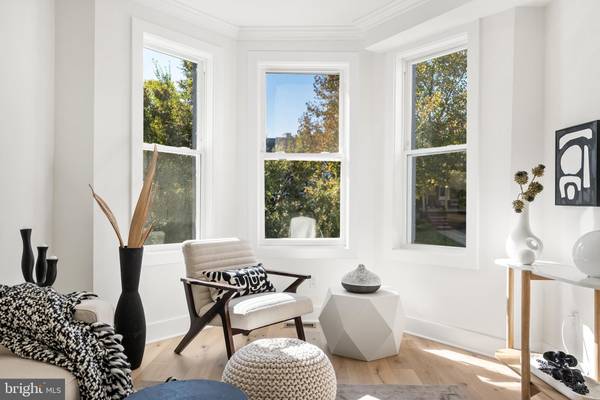
4 Beds
4 Baths
2,352 SqFt
4 Beds
4 Baths
2,352 SqFt
Key Details
Property Type Townhouse
Sub Type Interior Row/Townhouse
Listing Status Active
Purchase Type For Sale
Square Footage 2,352 sqft
Price per Sqft $467
Subdivision 16Th Street Heights
MLS Listing ID DCDC2156736
Style Traditional
Bedrooms 4
Full Baths 3
Half Baths 1
HOA Y/N N
Abv Grd Liv Area 1,568
Originating Board BRIGHT
Year Built 1910
Annual Tax Amount $6,122
Tax Year 2024
Lot Size 1,756 Sqft
Acres 0.04
Property Description
Step inside to discover a spacious layout featuring stunning wide plank oak hardwood floors, a wide open floor plan with new windows, a stunning chef's kitchen equipped with sleek finishes, plenty of counter space with bar seating and a dining room and powder room on the main level. As you heard to the back of the house, you'll find a coveted mudroom ideal for real life living. Upstairs you'll find 3 sizable and beautifully appointed bedrooms, the primary en suite bedroom with beautiful bay windows and a walk in closet. The 2 additional bedrooms on the upper level are big and share a beautifully tiled hall bath with shower. Upstair's you'll also find laundry and an epic sun room at the back of the house flooded with light and endless options for additional space. With 2,352 square feet of living space, this home is designed to accommodate your lifestyle with ease.
Retreat to the finished basement which looks even better in person -- a versatile space that can be transformed into many options, including a short term rental, guest suite, media room, or play area. With a private entrance, an additional laundry and wet bar in the basement, the possibilities are endless!
Parking is a breeze with included parking, ensuring convenience and privacy in this bustling city. The total lot size of 1,756 square feet offers a cozy outdoor space, perfect for enjoying a morning coffee or evening relaxation.
Experience the vibrant lifestyle of DC's best urban neighborhood, with easy access to Rock Creek Park. local shops, trendy restaurants, 2 metros, many grocery options and oh so much to explore.. This home is not just a place to live, but a place to thrive. Don't miss the opportunity to make 1361 Spring Road Northwest your new happy place!
Location
State DC
County Washington
Zoning RF-1
Rooms
Basement Outside Entrance, Rear Entrance, Walkout Level
Interior
Hot Water 60+ Gallon Tank
Heating Hot Water
Cooling Central A/C
Fireplace N
Heat Source Electric
Exterior
Garage Spaces 1.0
Water Access N
Accessibility 2+ Access Exits
Total Parking Spaces 1
Garage N
Building
Story 3
Foundation Other
Sewer Public Sewer
Water Public
Architectural Style Traditional
Level or Stories 3
Additional Building Above Grade, Below Grade
New Construction N
Schools
Elementary Schools Raymond
Middle Schools Macfarland
High Schools Roosevelt High School At Macfarland
School District District Of Columbia Public Schools
Others
Pets Allowed N
Senior Community No
Tax ID 2826//0039
Ownership Fee Simple
SqFt Source Assessor
Acceptable Financing Cash, Conventional
Listing Terms Cash, Conventional
Financing Cash,Conventional
Special Listing Condition Standard








