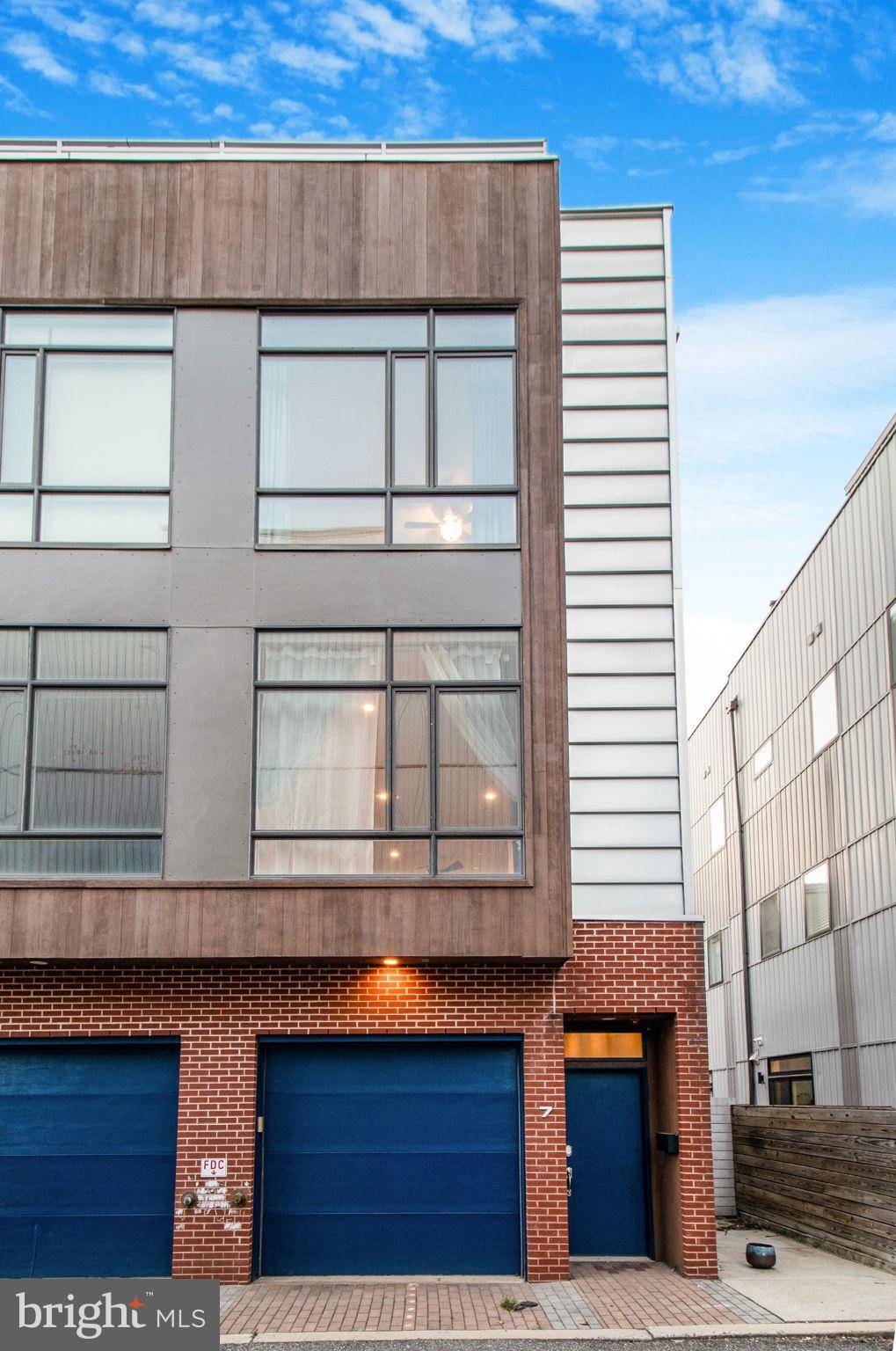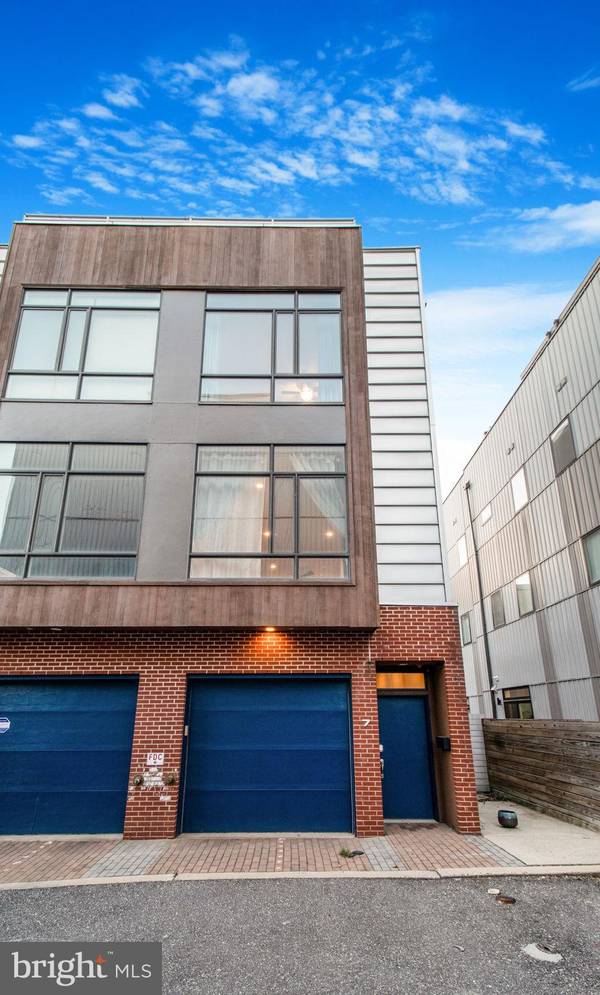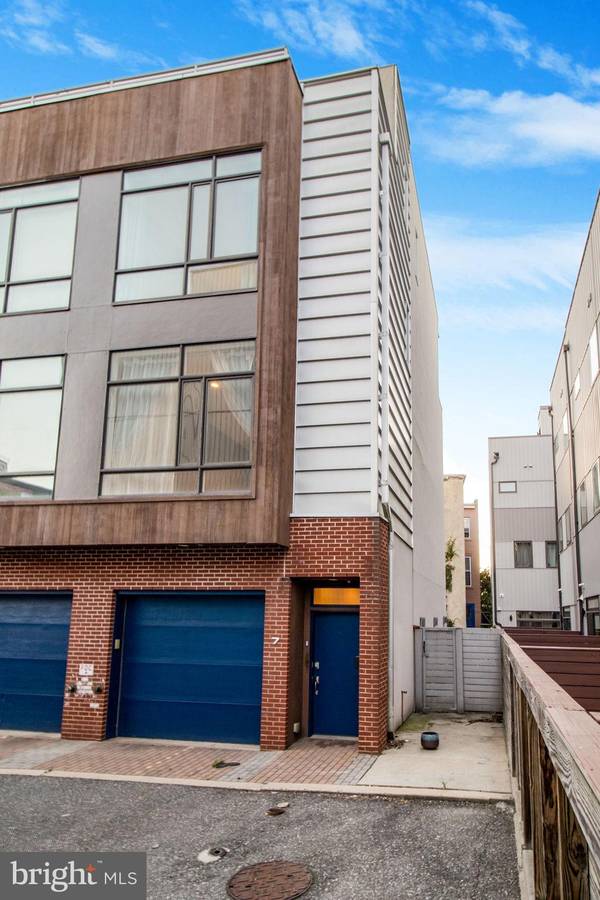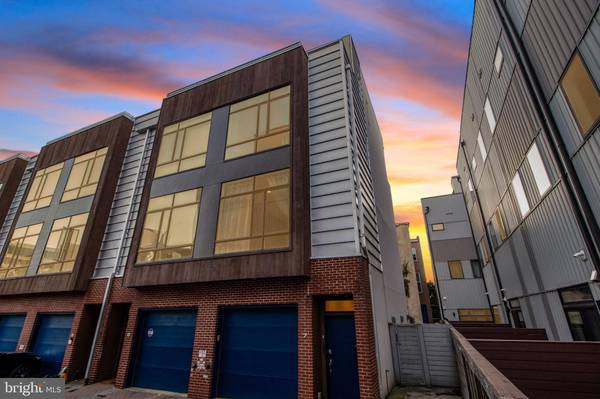
4 Beds
4 Baths
2,250 SqFt
4 Beds
4 Baths
2,250 SqFt
Key Details
Property Type Condo
Sub Type Condo/Co-op
Listing Status Active
Purchase Type For Sale
Square Footage 2,250 sqft
Price per Sqft $335
Subdivision None Available
MLS Listing ID PAPH2409992
Style Traditional
Bedrooms 4
Full Baths 3
Half Baths 1
Condo Fees $430/mo
HOA Y/N N
Abv Grd Liv Area 2,250
Originating Board BRIGHT
Year Built 2008
Annual Tax Amount $7,665
Tax Year 2024
Lot Dimensions 0.00 x 0.00
Property Description
The first floor has a bedroom. Directly off of the bedroom is garden that only the end unit has to offer. An open design second floor with over-sized windows consists of the dining room, kitchen and living room. The kitchen overlooks the large living area, making this a great space for entertaining. The third level has two spacious bedrooms, a full hall bathroom, and a full laundry room.
The entire fourth floor is the master suite. It is large enough for another home office or a sitting area for relax. Master bathroom with luxury tiled shower and double vanity, and sliding glass doors opening to a private roof top deck. Finally, the finished basement is large enough to house a gym, fifth bedroom or a hang-out space.
Location
State PA
County Philadelphia
Area 19123 (19123)
Zoning CMX2
Rooms
Basement Fully Finished
Main Level Bedrooms 4
Interior
Hot Water Natural Gas
Heating Central
Cooling Central A/C
Fireplace N
Heat Source Natural Gas
Exterior
Parking Features Built In
Garage Spaces 1.0
Amenities Available None
Water Access N
Accessibility None
Attached Garage 1
Total Parking Spaces 1
Garage Y
Building
Story 4
Foundation Concrete Perimeter
Sewer Public Sewer
Water Public
Architectural Style Traditional
Level or Stories 4
Additional Building Above Grade, Below Grade
New Construction N
Schools
School District Philadelphia City
Others
Pets Allowed Y
HOA Fee Include Water
Senior Community No
Tax ID 888059970
Ownership Condominium
Special Listing Condition Standard
Pets Allowed No Pet Restrictions








