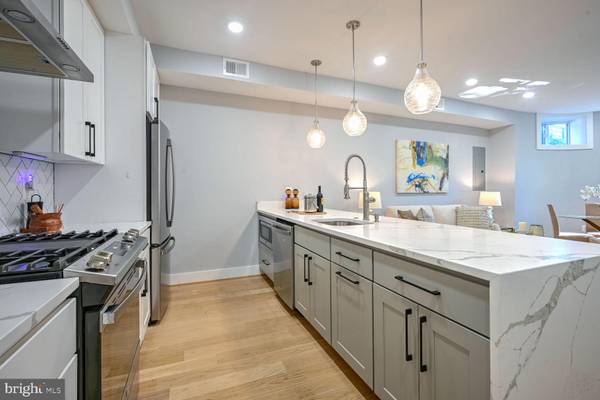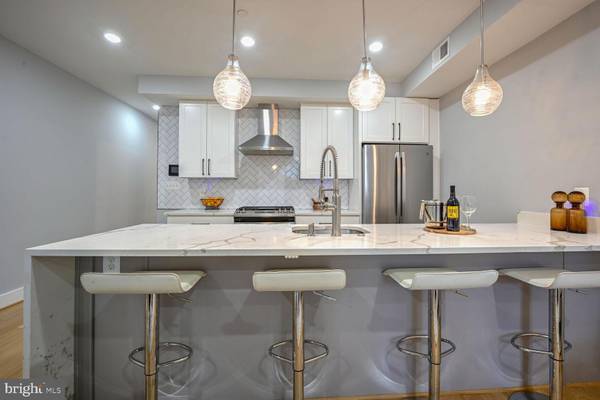
3 Beds
2 Baths
1,022 SqFt
3 Beds
2 Baths
1,022 SqFt
Key Details
Property Type Condo
Sub Type Condo/Co-op
Listing Status Active
Purchase Type For Sale
Square Footage 1,022 sqft
Price per Sqft $546
Subdivision Columbia Heights
MLS Listing ID DCDC2163790
Style Federal
Bedrooms 3
Full Baths 2
Condo Fees $270/mo
HOA Y/N N
Abv Grd Liv Area 1,022
Originating Board BRIGHT
Year Built 1910
Annual Tax Amount $4,676
Tax Year 2024
Lot Dimensions 0.00 x 0.00
Property Description
Location
State DC
County Washington
Zoning CONDO
Rooms
Main Level Bedrooms 3
Interior
Interior Features Breakfast Area, Combination Kitchen/Living, Entry Level Bedroom, Floor Plan - Open, Kitchen - Gourmet, Kitchen - Table Space, Recessed Lighting, Walk-in Closet(s)
Hot Water Electric
Heating Forced Air
Cooling Central A/C
Equipment Built-In Microwave, Dishwasher, Disposal, Dryer, Exhaust Fan, Oven - Wall, Refrigerator, Range Hood, Stove, Washer
Fireplace N
Window Features Replacement
Appliance Built-In Microwave, Dishwasher, Disposal, Dryer, Exhaust Fan, Oven - Wall, Refrigerator, Range Hood, Stove, Washer
Heat Source Electric
Laundry Washer In Unit, Dryer In Unit
Exterior
Amenities Available Common Grounds
Water Access N
Accessibility None
Garage N
Building
Story 1
Foundation Slab
Sewer Public Sewer
Water Public
Architectural Style Federal
Level or Stories 1
Additional Building Above Grade, Below Grade
New Construction N
Schools
School District District Of Columbia Public Schools
Others
Pets Allowed Y
HOA Fee Include Common Area Maintenance,Ext Bldg Maint,Insurance,Management,Reserve Funds,Sewer
Senior Community No
Tax ID 2668//2181
Ownership Condominium
Security Features Carbon Monoxide Detector(s),Main Entrance Lock,Security Gate,Smoke Detector
Special Listing Condition Standard
Pets Allowed Cats OK, Dogs OK








