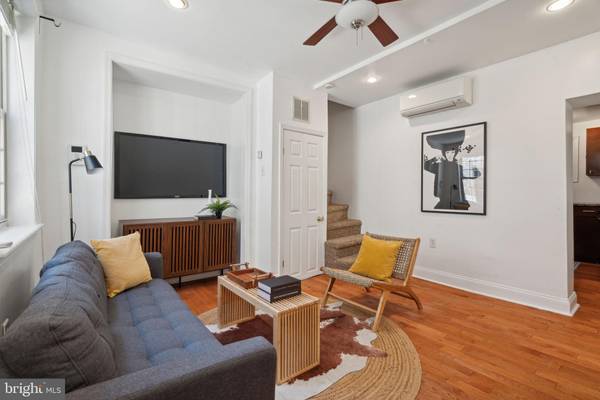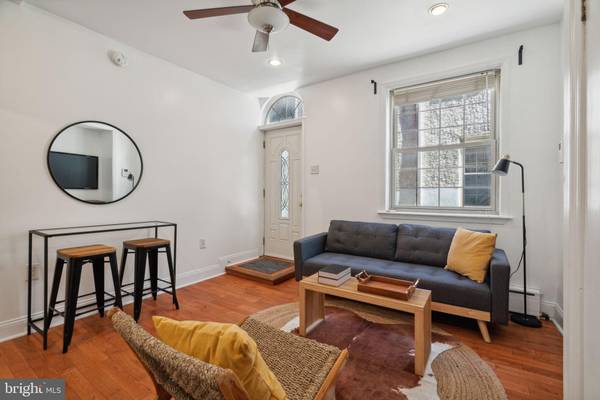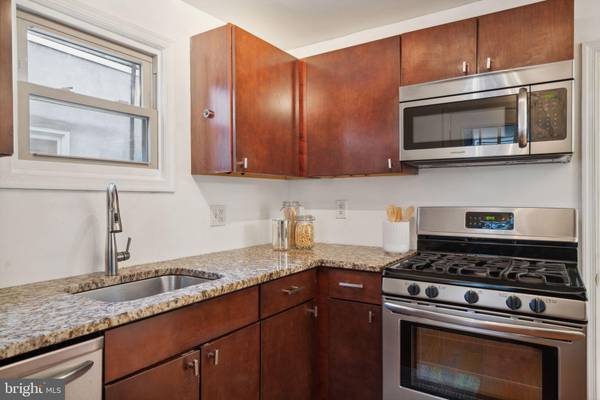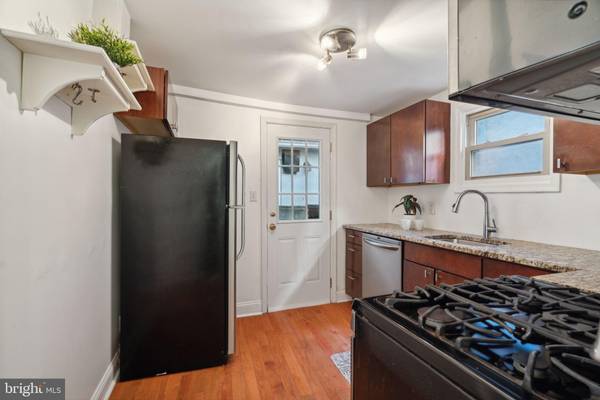
2 Beds
2 Baths
713 SqFt
2 Beds
2 Baths
713 SqFt
Key Details
Property Type Townhouse
Sub Type Interior Row/Townhouse
Listing Status Active
Purchase Type For Sale
Square Footage 713 sqft
Price per Sqft $406
Subdivision Queen Village
MLS Listing ID PAPH2403724
Style Trinity
Bedrooms 2
Full Baths 1
Half Baths 1
HOA Fees $40/mo
HOA Y/N Y
Abv Grd Liv Area 713
Originating Board BRIGHT
Year Built 1800
Annual Tax Amount $4,746
Tax Year 2024
Lot Dimensions 14.00 x 24.00
Property Description
Enter the community from Fitzwater or 6th St to a shared courtyard w bike storage and patio tables. The charming brick facade leads into a thoughtfully designed living space, with extra nook for a TV or desk. The kitchen has stainless steel appliances, granite countertops, wood cabinets plus a convenient half bath - all on the main floor.
The second floor has a full bath with walk-in shower and the first of 2 bedrooms, which could also be used as an office or nursery. Upstairs is the primary bedroom with vaulted ceilings, a large closet and lots of natural light. The laundry is in the unfinished basement with utilities and additional storage space.
Enjoy the convenience of urban living plus the quiet of a secure, pet-friendly community. Easy walking distance to local favorites including Royal Sushi & Izakaya, New Wave Cafe, Famous 4th St Deli, Southwark, Philly Bagels and so much more. Easy access to public transit, I-95 and in the Meredith School catchment. Schedule a tour to see this Queen Village gem for yourself today!
Location
State PA
County Philadelphia
Area 19147 (19147)
Zoning RSA5
Rooms
Other Rooms Living Room, Bedroom 2, Kitchen, Bedroom 1, Full Bath, Half Bath
Basement Unfinished
Interior
Interior Features Carpet, Ceiling Fan(s), Upgraded Countertops, Wood Floors
Hot Water Natural Gas
Heating Forced Air, Hot Water
Cooling Central A/C
Equipment Built-In Microwave, Dishwasher, Refrigerator, Oven/Range - Gas, Stainless Steel Appliances, Washer, Dryer
Fireplace N
Appliance Built-In Microwave, Dishwasher, Refrigerator, Oven/Range - Gas, Stainless Steel Appliances, Washer, Dryer
Heat Source Natural Gas, Electric
Laundry Basement
Exterior
Exterior Feature Patio(s)
Amenities Available None
Water Access N
Accessibility None
Porch Patio(s)
Garage N
Building
Story 3
Foundation Concrete Perimeter
Sewer Public Sewer
Water Public
Architectural Style Trinity
Level or Stories 3
Additional Building Above Grade, Below Grade
New Construction N
Schools
Elementary Schools Meredith William
Middle Schools Meredith William
School District The School District Of Philadelphia
Others
Pets Allowed Y
HOA Fee Include Common Area Maintenance
Senior Community No
Tax ID 023082110
Ownership Condominium
Special Listing Condition Standard
Pets Allowed Number Limit








