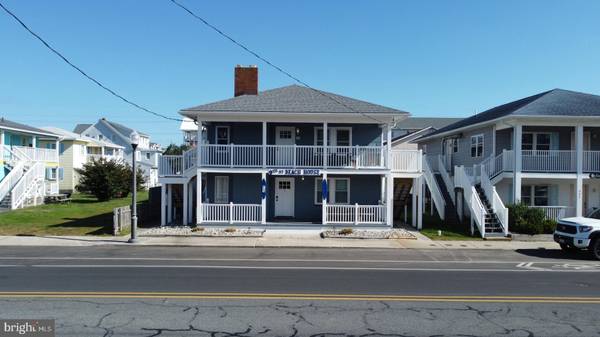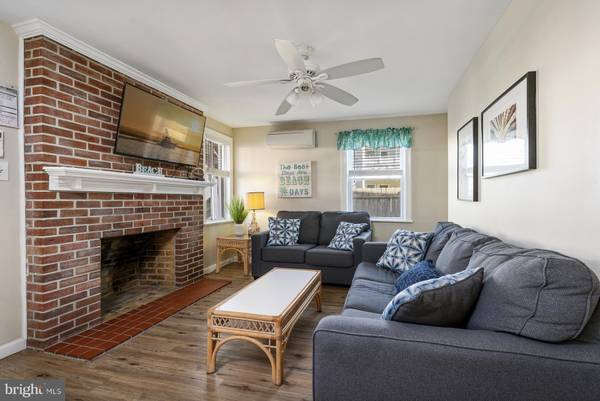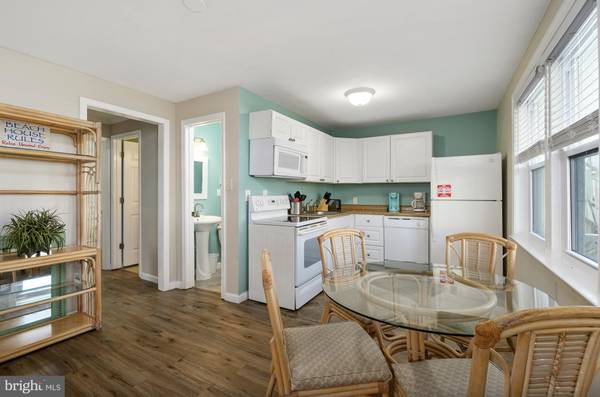
18 Beds
12 Baths
6,344 SqFt
18 Beds
12 Baths
6,344 SqFt
Key Details
Property Type Single Family Home
Sub Type Detached
Listing Status Active
Purchase Type For Sale
Square Footage 6,344 sqft
Price per Sqft $417
Subdivision None Available
MLS Listing ID MDWO2026102
Style Coastal
Bedrooms 18
Full Baths 12
HOA Y/N N
Abv Grd Liv Area 6,344
Originating Board BRIGHT
Year Built 1950
Annual Tax Amount $6,743
Tax Year 2024
Lot Size 0.310 Acres
Acres 0.31
Lot Dimensions 0.00 x 0.00
Property Description
904 St. Louis Ave is a 3,600 sq. ft. building with four units—two 3-bedroom, 2-bath units and two 2-bedroom, 1-bath units. Each unit is updated, fully furnished, and ready to rent, featuring open-concept living areas, solid surface flooring, and private entrances. Large decks provide ample outdoor space, perfect for relaxing after a day at the beach. This building also has 10 parking spots shared with the neighboring 10th Street building (also for sale), making it easy for guests to park and access their units.
205 10th St is a 2,744 sq. ft. building offering four unique units—two 3-bedroom, 2-bath units, one large 1-bedroom, 1-bath unit with a full kitchen and living area, and a rear efficiency unit. All units are move-in ready and fully furnished with updated appliances, furniture, and separate entrances. Each unit also has its own porch—perfect for enjoying the coastal lifestyle. The building features a shared coin-operated laundry facility, adding convenience for tenants and an additional revenue stream for owners.
10th St Lot: A rare find in Ocean City, this last remaining buildable lot is ideal for developers or investors looking to expand. Build your dream property or create additional rental units to increase your revenue potential in this sought-after downtown location.
Both buildings have undergone significant renovations. 904 St Louis has a new electric service, roof, mini-split HVAC systems (inside and out), appliances, and Ashley sleeper sofas which have been professionally cleaned at the end of every season. New deck stairs and vinyl railings. 10th St has a new full front facade
including three level decks, vinyl rails and steps as well as a new roof.
Perfectly situated just a short walk from the beach, boardwalk, and downtown attractions, these properties are an ideal investment for vacation rentals.
The sale includes a strong digital marketing presence with an established rental website, Instagram, Facebook, and even a custom Snapchat filter—everything you need to continue generating buzz and bookings from day one.
Keep in mind these properties are not rented during senior week or at all during the winter months or the big weekend events in the offseason
Don’t miss out on this unique opportunity to own a slice of Ocean City’s thriving rental market. Priced to sell and move quickly! Call the listing agent today for more information.
Location
State MD
County Worcester
Area Bayside Interior (83)
Zoning R-2
Rooms
Main Level Bedrooms 18
Interior
Interior Features Additional Stairway, Breakfast Area, Built-Ins, Ceiling Fan(s), Combination Kitchen/Dining, Entry Level Bedroom, Floor Plan - Open, Kitchen - Eat-In, Upgraded Countertops, Wood Floors
Hot Water Electric, Natural Gas
Heating Wall Unit, Baseboard - Electric
Cooling Ductless/Mini-Split, Ceiling Fan(s), Window Unit(s)
Flooring Ceramic Tile, Luxury Vinyl Plank
Inclusions Sold AS IS
Equipment Built-In Microwave, Built-In Range, Compactor, Cooktop, Dishwasher, Disposal, Dryer, Refrigerator, Washer, Water Heater
Furnishings Yes
Fireplace N
Appliance Built-In Microwave, Built-In Range, Compactor, Cooktop, Dishwasher, Disposal, Dryer, Refrigerator, Washer, Water Heater
Heat Source Natural Gas, Electric
Laundry Shared
Exterior
Exterior Feature Balconies- Multiple, Deck(s)
Garage Spaces 10.0
Utilities Available Natural Gas Available, Cable TV Available, Phone Available
Water Access N
View City, Street
Roof Type Architectural Shingle
Accessibility None
Porch Balconies- Multiple, Deck(s)
Total Parking Spaces 10
Garage N
Building
Lot Description Cleared, Corner, Level, Premium, Road Frontage
Story 5
Foundation Crawl Space, Block
Sewer Public Sewer
Water Public
Architectural Style Coastal
Level or Stories 5
Additional Building Above Grade, Below Grade
Structure Type Dry Wall
New Construction N
Schools
Elementary Schools Ocean City
Middle Schools Stephen Decatur
High Schools Stephen Decatur
School District Worcester County Public Schools
Others
Senior Community No
Tax ID 2410035104
Ownership Fee Simple
SqFt Source Estimated
Special Listing Condition Standard








