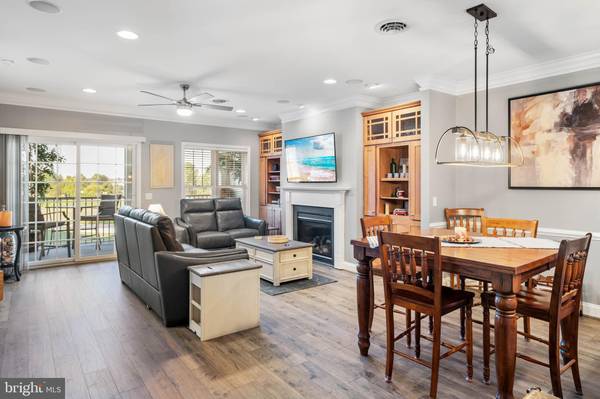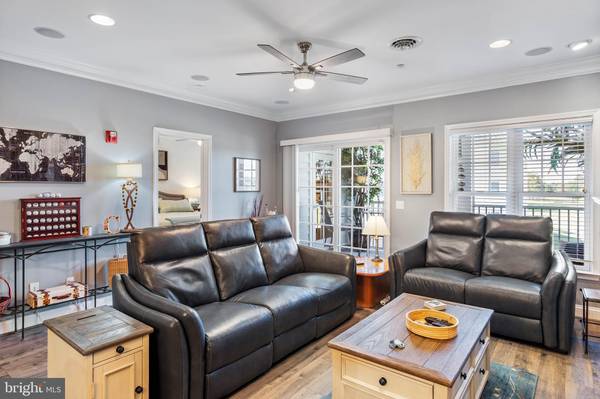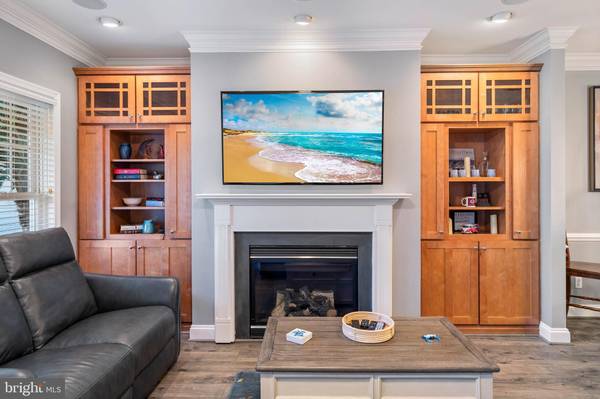
2 Beds
2 Baths
1,330 SqFt
2 Beds
2 Baths
1,330 SqFt
Key Details
Property Type Condo
Sub Type Condo/Co-op
Listing Status Under Contract
Purchase Type For Sale
Square Footage 1,330 sqft
Price per Sqft $248
Subdivision Peninsula
MLS Listing ID DESU2072164
Style Coastal
Bedrooms 2
Full Baths 2
Condo Fees $806/qua
HOA Fees $979/qua
HOA Y/N Y
Abv Grd Liv Area 1,330
Originating Board BRIGHT
Year Built 2007
Annual Tax Amount $980
Tax Year 2024
Lot Dimensions 0.00 x 0.00
Property Description
Location
State DE
County Sussex
Area Indian River Hundred (31008)
Zoning MR
Rooms
Other Rooms Living Room, Dining Room, Primary Bedroom, Bedroom 2, Kitchen, Foyer, Laundry, Storage Room, Screened Porch
Main Level Bedrooms 2
Interior
Interior Features Bathroom - Stall Shower, Bathroom - Tub Shower, Carpet, Ceiling Fan(s), Dining Area, Flat, Floor Plan - Open, Primary Bath(s), Recessed Lighting, Upgraded Countertops, Walk-in Closet(s), Window Treatments, Bathroom - Soaking Tub, Built-Ins, Entry Level Bedroom
Hot Water Electric
Heating Forced Air
Cooling Central A/C
Flooring Luxury Vinyl Plank, Carpet, Tile/Brick
Fireplaces Number 1
Fireplaces Type Gas/Propane
Inclusions This property comes mostly furnished; see exclusions below. All kitchen items convey. Pots and pans, glasses & dinnerware all included.
Equipment Stainless Steel Appliances, Built-In Microwave, Built-In Range, Disposal, Dryer, Oven/Range - Electric, Refrigerator, Washer
Furnishings Partially
Fireplace Y
Window Features Screens
Appliance Stainless Steel Appliances, Built-In Microwave, Built-In Range, Disposal, Dryer, Oven/Range - Electric, Refrigerator, Washer
Heat Source Electric
Laundry Main Floor, Washer In Unit, Dryer In Unit
Exterior
Parking Features Covered Parking
Garage Spaces 1.0
Parking On Site 1
Utilities Available Natural Gas Available
Amenities Available Beach, Elevator, Jog/Walk Path, Pier/Dock, Bike Trail, Boat Ramp, Exercise Room, Golf Club, Golf Course, Golf Course Membership Available, Hot tub, Party Room, Picnic Area, Recreational Center, Pool - Indoor, Pool - Outdoor, Tennis Courts, Tot Lots/Playground, Common Grounds, Community Center, Gated Community, Dining Rooms, Security
Water Access N
View Garden/Lawn, Golf Course
Accessibility Elevator
Total Parking Spaces 1
Garage Y
Building
Story 3
Unit Features Garden 1 - 4 Floors
Sewer Public Sewer
Water Public
Architectural Style Coastal
Level or Stories 3
Additional Building Above Grade, Below Grade
Structure Type Dry Wall
New Construction N
Schools
Elementary Schools Long Neck
Middle Schools Millsboro
High Schools Indian River
School District Indian River
Others
Pets Allowed Y
HOA Fee Include Common Area Maintenance,Lawn Maintenance,Management,Parking Fee,Security Gate,Trash
Senior Community No
Tax ID 234-30.00-306.00-4203
Ownership Condominium
Security Features Security Gate
Acceptable Financing Cash, Conventional, FHA, VA
Horse Property N
Listing Terms Cash, Conventional, FHA, VA
Financing Cash,Conventional,FHA,VA
Special Listing Condition Standard
Pets Allowed Number Limit








