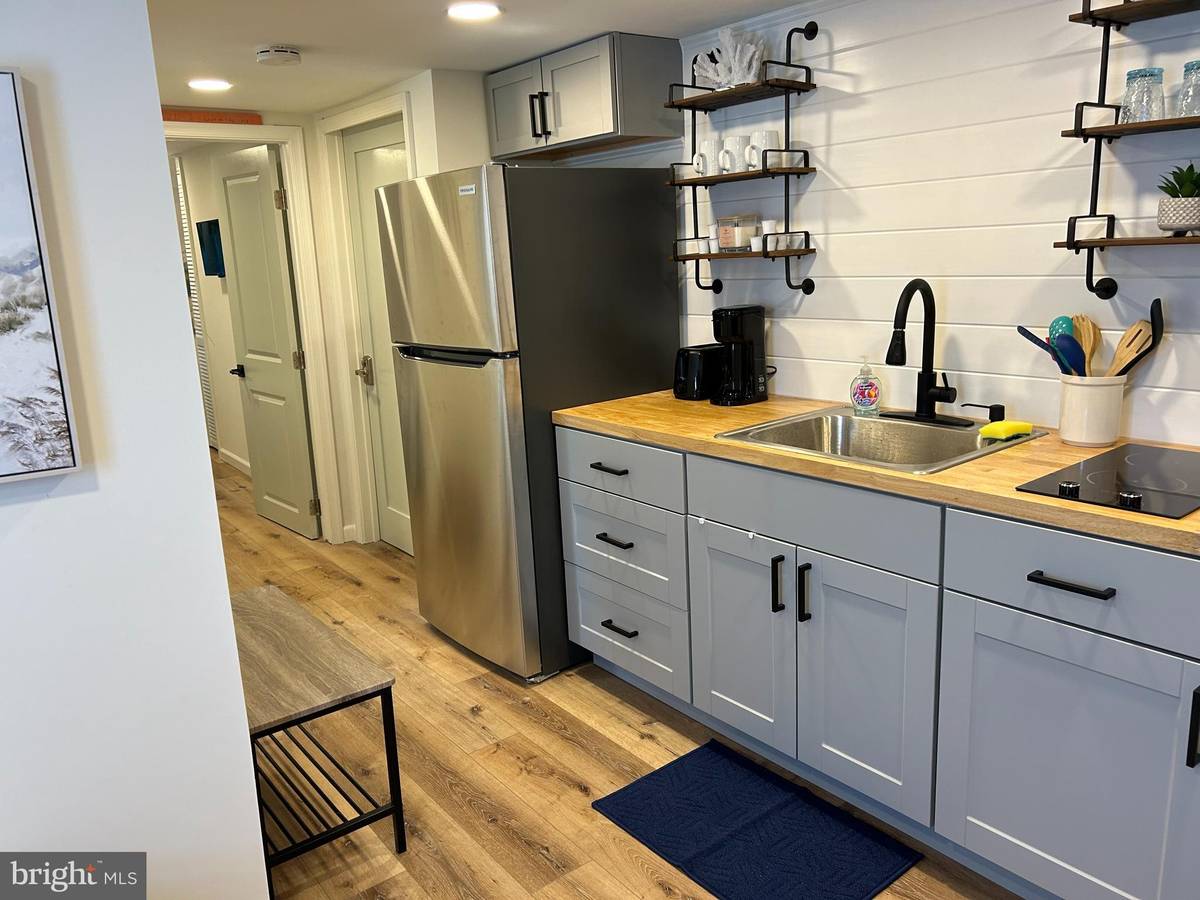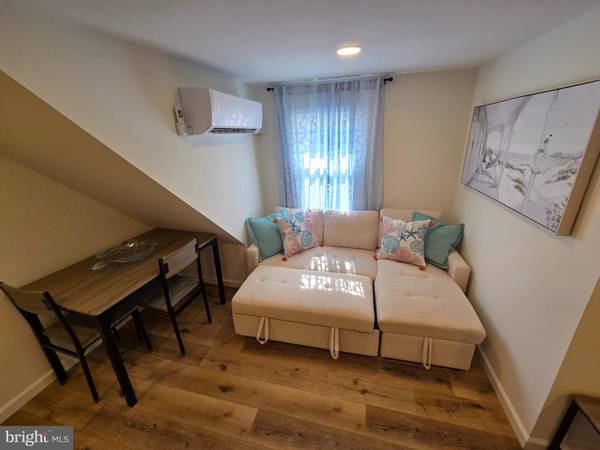1 Bed
1 Bath
289 SqFt
1 Bed
1 Bath
289 SqFt
Key Details
Property Type Condo
Sub Type Condo/Co-op
Listing Status Active
Purchase Type For Sale
Square Footage 289 sqft
Price per Sqft $759
Subdivision Non Development
MLS Listing ID MDWO2026146
Style A-Frame
Bedrooms 1
Full Baths 1
Condo Fees $925/qua
HOA Y/N N
Abv Grd Liv Area 289
Originating Board BRIGHT
Year Built 1940
Annual Tax Amount $1,082
Tax Year 2024
Lot Dimensions 0.00 x 0.00
Property Description
Location
State MD
County Worcester
Area Bayside Interior (83)
Zoning RESIDENTIAL
Direction West
Rooms
Main Level Bedrooms 1
Interior
Interior Features Bathroom - Walk-In Shower, Combination Dining/Living, Combination Kitchen/Dining, Combination Kitchen/Living, Efficiency, Entry Level Bedroom, Recessed Lighting, Upgraded Countertops
Hot Water Electric
Heating Other
Cooling Ductless/Mini-Split
Flooring Luxury Vinyl Plank
Inclusions Condo comes fully furnished
Equipment Cooktop, Energy Efficient Appliances, Freezer, Microwave, Refrigerator, Stainless Steel Appliances
Furnishings Yes
Fireplace N
Appliance Cooktop, Energy Efficient Appliances, Freezer, Microwave, Refrigerator, Stainless Steel Appliances
Heat Source Electric
Exterior
Utilities Available Electric Available, Cable TV Available, Water Available
Amenities Available Common Grounds, Pool - Outdoor, Security
Water Access N
Roof Type Architectural Shingle
Accessibility 2+ Access Exits
Garage N
Building
Story 3
Unit Features Garden 1 - 4 Floors
Foundation Crawl Space
Sewer Public Sewer
Water Public
Architectural Style A-Frame
Level or Stories 3
Additional Building Above Grade, Below Grade
Structure Type Dry Wall
New Construction N
Schools
School District Worcester County Public Schools
Others
Pets Allowed Y
HOA Fee Include Common Area Maintenance,Lawn Maintenance,Parking Fee,Pool(s),Trash
Senior Community No
Tax ID 2410749565
Ownership Condominium
Security Features Main Entrance Lock,Smoke Detector
Acceptable Financing Cash, Conventional, FHA
Listing Terms Cash, Conventional, FHA
Financing Cash,Conventional,FHA
Special Listing Condition Standard
Pets Allowed No Pet Restrictions







