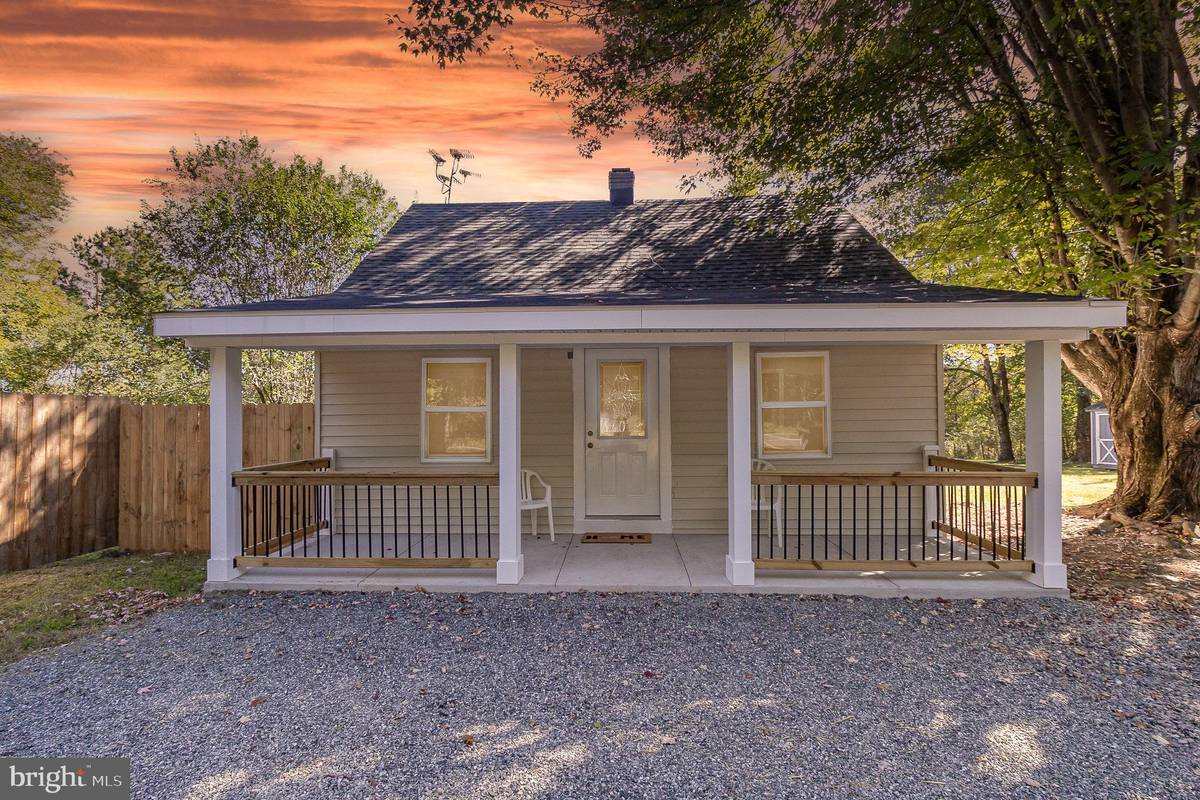
3 Beds
2 Baths
1,022 SqFt
3 Beds
2 Baths
1,022 SqFt
Key Details
Property Type Single Family Home
Sub Type Detached
Listing Status Under Contract
Purchase Type For Sale
Square Footage 1,022 sqft
Price per Sqft $318
Subdivision None Available
MLS Listing ID VAOR2008140
Style Cape Cod
Bedrooms 3
Full Baths 2
HOA Y/N N
Abv Grd Liv Area 1,022
Originating Board BRIGHT
Year Built 1951
Annual Tax Amount $752
Tax Year 2022
Lot Size 0.548 Acres
Acres 0.55
Property Description
Welcome home! This beautifully renovated 3-bedroom, 2-bathroom cape cod offers the perfect blend of modern amenities and classic charm. Situated on Monrovia, Rd, 6 minutes from the Town of Orange; this home has been meticulously updated from top to bottom, ensuring a move-in-ready experience for its new owners.
Step into new LVP flooring throughout, luxurious bathrooms and kitchen fixtures, tile work, and stainless steel appliances. Enjoy your cup of coffee in your morning room off the kitchen. You will find 2 bedrooms and a full bath on the main level and a loft-style bedroom with a full bath on the second level.
Enjoy the new front porch and newly graveled u-shape drive way for easy entry and exit.
Situated on 0.55 acres, you'll have plenty of land for your garden and chickens! Enjoy a large workshop/shed for all your projects. Bring all offers! Priced to sell!
Location
State VA
County Orange
Zoning A
Direction West
Rooms
Other Rooms Bedroom 1, Bathroom 2, Bathroom 3
Main Level Bedrooms 2
Interior
Interior Features Bathroom - Tub Shower, Combination Dining/Living
Hot Water Electric
Heating Heat Pump(s)
Cooling Heat Pump(s)
Equipment Built-In Microwave, Dishwasher, Disposal, Refrigerator, Stainless Steel Appliances, Stove, Washer/Dryer Hookups Only, Water Heater
Furnishings No
Fireplace N
Window Features Double Pane
Appliance Built-In Microwave, Dishwasher, Disposal, Refrigerator, Stainless Steel Appliances, Stove, Washer/Dryer Hookups Only, Water Heater
Heat Source Electric
Laundry Hookup
Exterior
Exterior Feature Porch(es)
Utilities Available Electric Available
Water Access N
View Street
Roof Type Shingle
Accessibility 2+ Access Exits
Porch Porch(es)
Garage N
Building
Story 1.5
Foundation Concrete Perimeter
Sewer Septic = # of BR
Water Well
Architectural Style Cape Cod
Level or Stories 1.5
Additional Building Above Grade, Below Grade
New Construction N
Schools
Elementary Schools Orange
Middle Schools Prospect Heights
High Schools Orange
School District Orange County Public Schools
Others
Senior Community No
Tax ID 04500000000580
Ownership Fee Simple
SqFt Source Estimated
Acceptable Financing Cash, Conventional, FHA, USDA, VA
Listing Terms Cash, Conventional, FHA, USDA, VA
Financing Cash,Conventional,FHA,USDA,VA
Special Listing Condition Standard








