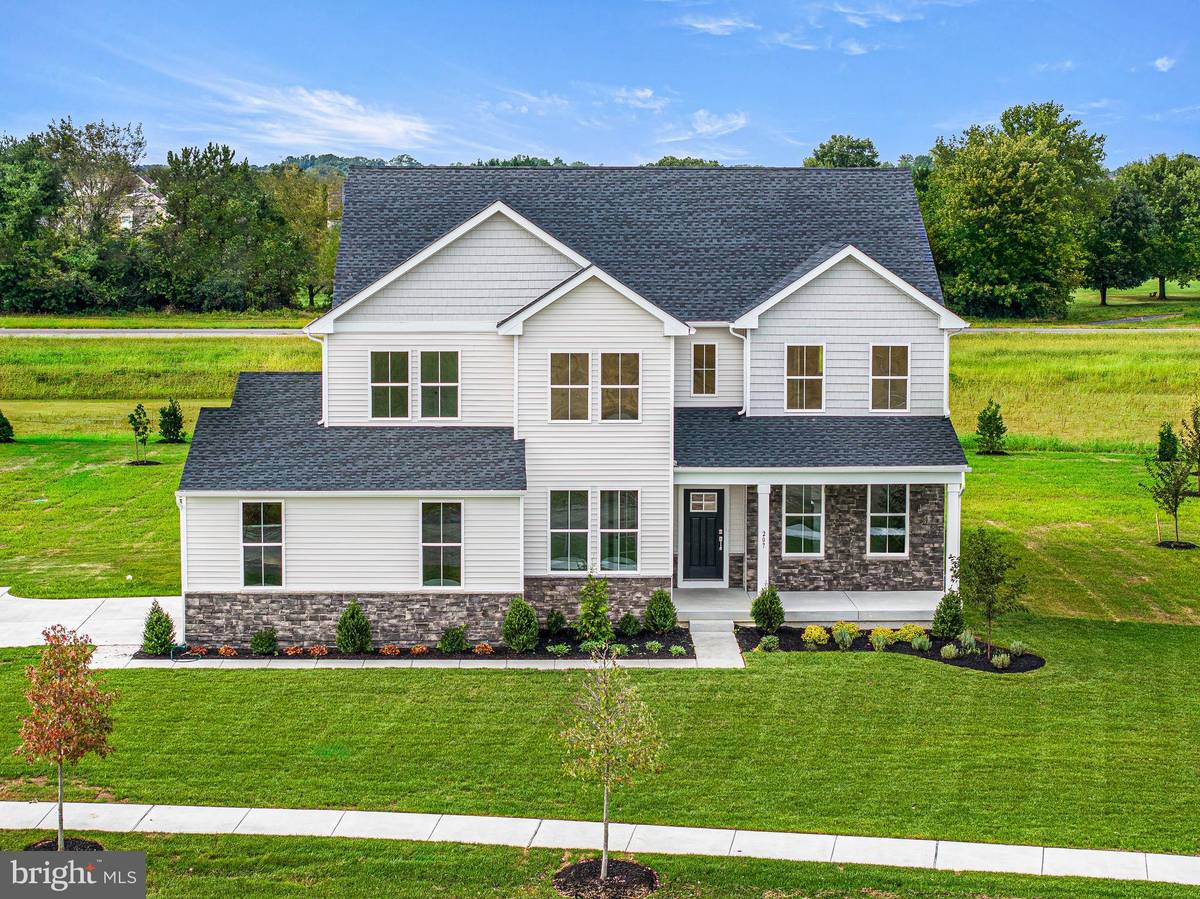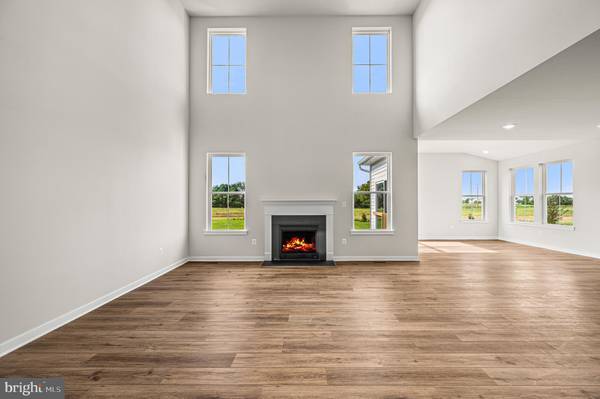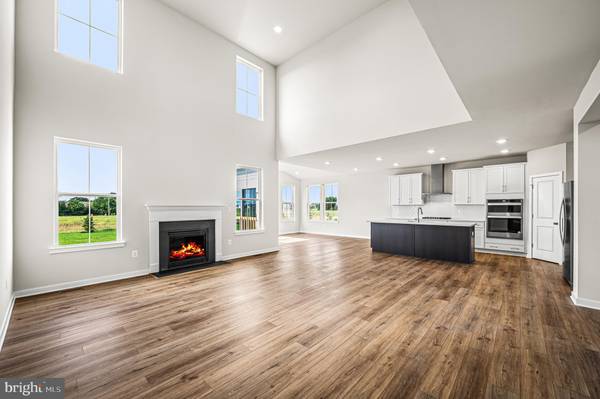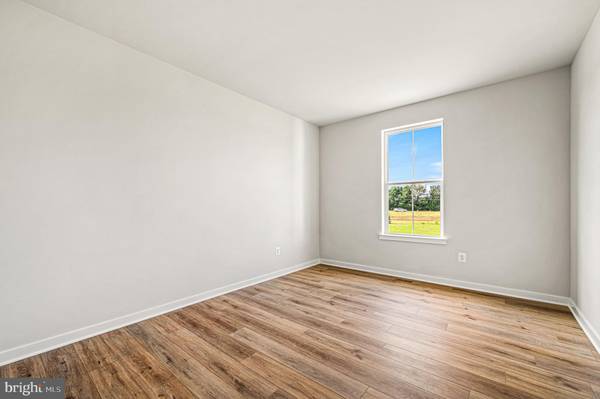4 Beds
4 Baths
4,202 SqFt
4 Beds
4 Baths
4,202 SqFt
Key Details
Property Type Single Family Home
Sub Type Detached
Listing Status Pending
Purchase Type For Sale
Square Footage 4,202 sqft
Price per Sqft $171
Subdivision Copperleaf
MLS Listing ID DENC2069724
Style Craftsman
Bedrooms 4
Full Baths 3
Half Baths 1
HOA Fees $50/mo
HOA Y/N Y
Abv Grd Liv Area 3,145
Originating Board BRIGHT
Year Built 2024
Tax Year 2024
Lot Size 0.500 Acres
Acres 0.5
Lot Dimensions 0.00 x 0.00
Property Description
Copperleaf homes are located in the highly coveted Appoquinimink School district on half acre lots! (Photos of similar home. Please see sales team for details, options, and included finishes. Taxes to be assessed after settlement. Please visit the model home for access during any open house events.)
Location
State DE
County New Castle
Area South Of The Canal (30907)
Zoning RESIDENTIAL
Rooms
Other Rooms Basement, Bathroom 3
Basement Unfinished, Poured Concrete
Interior
Hot Water Tankless
Heating Programmable Thermostat
Cooling Central A/C
Fireplaces Number 1
Fireplace Y
Heat Source Natural Gas
Laundry Upper Floor
Exterior
Parking Features Garage - Side Entry, Inside Access, Garage - Front Entry
Garage Spaces 3.0
Water Access N
Accessibility None
Attached Garage 3
Total Parking Spaces 3
Garage Y
Building
Story 2
Foundation Concrete Perimeter
Sewer On Site Septic
Water Public
Architectural Style Craftsman
Level or Stories 2
Additional Building Above Grade, Below Grade
New Construction Y
Schools
School District Appoquinimink
Others
Senior Community No
Tax ID 13-011.40-178
Ownership Fee Simple
SqFt Source Assessor
Special Listing Condition Standard







