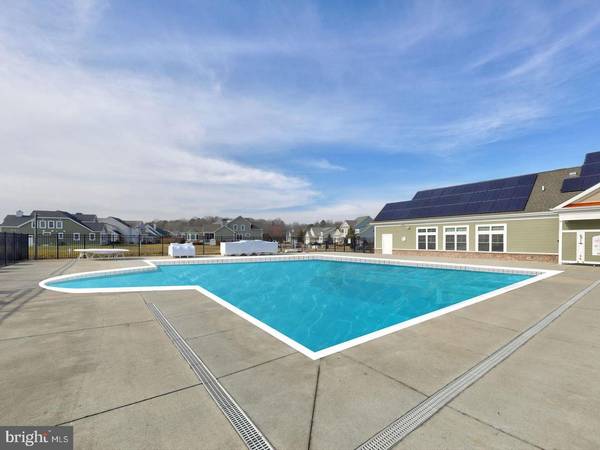
4 Beds
3 Baths
2,900 SqFt
4 Beds
3 Baths
2,900 SqFt
Key Details
Property Type Condo
Sub Type Condo/Co-op
Listing Status Active
Purchase Type For Rent
Square Footage 2,900 sqft
Subdivision Sawgrass At White Oak Creek
MLS Listing ID DESU2072108
Style Traditional
Bedrooms 4
Full Baths 2
Half Baths 1
Condo Fees $2,196/mo
HOA Fees $1,631/ann
HOA Y/N Y
Abv Grd Liv Area 2,900
Originating Board BRIGHT
Year Built 2017
Lot Size 9.220 Acres
Acres 9.22
Property Description
Location
State DE
County Sussex
Area Lewes Rehoboth Hundred (31009)
Zoning RESIDENTIAL
Direction North
Rooms
Other Rooms Dining Room, Primary Bedroom, Sitting Room, Bedroom 2, Bedroom 3, Bedroom 4, Kitchen, Sun/Florida Room, Great Room, Bathroom 2, Primary Bathroom, Half Bath
Main Level Bedrooms 1
Interior
Interior Features Breakfast Area, Carpet, Entry Level Bedroom, Floor Plan - Open, Formal/Separate Dining Room, Kitchen - Island, Primary Bath(s), Pantry, Walk-in Closet(s), Window Treatments, Wood Floors
Hot Water Propane, Tankless
Heating Forced Air
Cooling Central A/C
Flooring Carpet, Ceramic Tile, Hardwood
Fireplaces Number 1
Fireplaces Type Fireplace - Glass Doors, Gas/Propane
Equipment Built-In Microwave, Built-In Range, Dishwasher, Disposal, Microwave, Refrigerator, Icemaker, Washer/Dryer Hookups Only, Water Heater - Tankless, Oven/Range - Gas
Fireplace Y
Window Features Screens,Sliding
Appliance Built-In Microwave, Built-In Range, Dishwasher, Disposal, Microwave, Refrigerator, Icemaker, Washer/Dryer Hookups Only, Water Heater - Tankless, Oven/Range - Gas
Heat Source Propane - Leased
Laundry Hookup
Exterior
Exterior Feature Patio(s)
Parking Features Garage - Front Entry, Garage Door Opener
Garage Spaces 1.0
Utilities Available Cable TV Available, Electric Available, Phone Available, Propane, Sewer Available, Water Available
Amenities Available Club House, Common Grounds, Exercise Room, Fitness Center, Gated Community, Pool - Outdoor, Swimming Pool, Tennis Courts
Water Access N
View Courtyard, Garden/Lawn
Roof Type Asphalt
Accessibility Level Entry - Main
Porch Patio(s)
Road Frontage Private
Attached Garage 1
Total Parking Spaces 1
Garage Y
Building
Story 2
Foundation Slab
Sewer Public Sewer
Water Private/Community Water
Architectural Style Traditional
Level or Stories 2
Additional Building Above Grade, Below Grade
Structure Type 9'+ Ceilings,Dry Wall,Cathedral Ceilings,Tray Ceilings
New Construction N
Schools
High Schools Cape Henlopen
School District Cape Henlopen
Others
Pets Allowed Y
HOA Fee Include All Ground Fee,Common Area Maintenance,Health Club,Lawn Maintenance,Management,Pool(s),Recreation Facility,Reserve Funds,Road Maintenance,Security Gate,Snow Removal,Trash
Senior Community No
Tax ID 334-19.00-1389.00-C-68
Ownership Other
SqFt Source Estimated
Miscellaneous Trash Removal,Community Center,Common Area Maintenance,HOA/Condo Fee,Parking,Party Room,Recreation Facility,Pool Maintenance,Snow Removal
Security Features Security System
Pets Allowed Dogs OK








