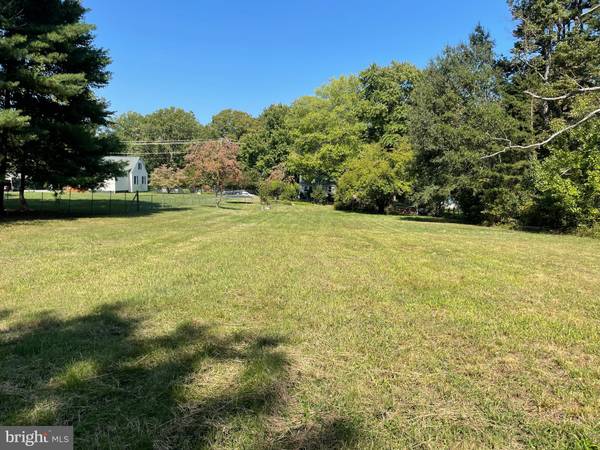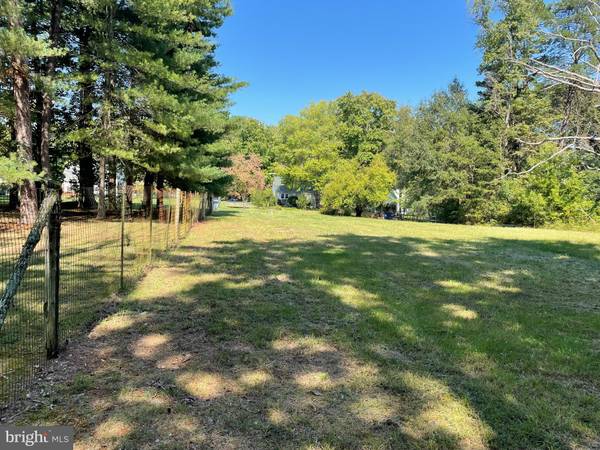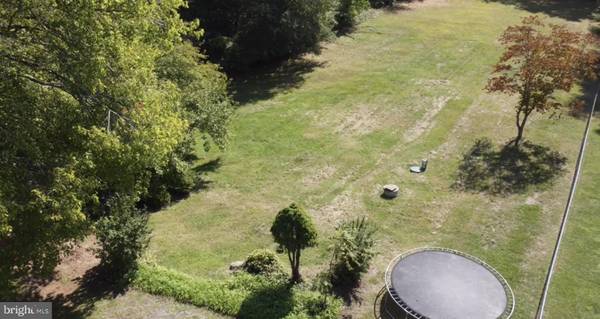
3 Beds
1 Bath
1,160 SqFt
3 Beds
1 Bath
1,160 SqFt
Key Details
Property Type Single Family Home
Sub Type Detached
Listing Status Active
Purchase Type For Sale
Square Footage 1,160 sqft
Price per Sqft $290
Subdivision Rapidan
MLS Listing ID VAOR2007992
Style Traditional,Loft with Bedrooms,Cape Cod
Bedrooms 3
Full Baths 1
HOA Y/N N
Abv Grd Liv Area 1,160
Originating Board BRIGHT
Year Built 1947
Annual Tax Amount $912
Tax Year 2022
Lot Size 0.934 Acres
Acres 0.93
Property Description
New pump drain field 2021 - NEW pressure tank in well - NEW Mini Spilt - NEW Roof
(***Oil tank to be removed before closing & debris)
Location
State VA
County Orange
Zoning R1
Rooms
Main Level Bedrooms 1
Interior
Interior Features Bathroom - Tub Shower, Breakfast Area, Ceiling Fan(s), Combination Dining/Living, Combination Kitchen/Dining, Combination Kitchen/Living, Dining Area, Entry Level Bedroom, Family Room Off Kitchen, Floor Plan - Traditional, Formal/Separate Dining Room, Kitchen - Galley, Wood Floors
Hot Water Electric
Heating Other
Cooling Ceiling Fan(s), Ductless/Mini-Split
Flooring Hardwood
Fireplaces Number 1
Fireplaces Type Gas/Propane
Inclusions yard shed
Equipment Stove, Refrigerator
Fireplace Y
Appliance Stove, Refrigerator
Heat Source Electric, Propane - Leased
Laundry Has Laundry, Hookup, Main Floor
Exterior
Exterior Feature Deck(s), Patio(s), Porch(es)
Utilities Available Electric Available, Cable TV Available, Propane
Water Access N
View Garden/Lawn, Trees/Woods
Roof Type Shingle
Accessibility 2+ Access Exits, Level Entry - Main
Porch Deck(s), Patio(s), Porch(es)
Road Frontage City/County
Garage N
Building
Lot Description Cleared, Premium, Private, Secluded, SideYard(s), Rural, Rear Yard, Open, Backs to Trees
Story 2
Foundation Crawl Space
Sewer On Site Septic, Approved System
Water Well
Architectural Style Traditional, Loft with Bedrooms, Cape Cod
Level or Stories 2
Additional Building Above Grade, Below Grade
Structure Type Dry Wall
New Construction N
Schools
Middle Schools Locust Grove
High Schools Orange County
School District Orange County Public Schools
Others
Pets Allowed Y
Senior Community No
Tax ID 03100000000580
Ownership Fee Simple
SqFt Source Assessor
Security Features Smoke Detector
Acceptable Financing Cash, Contract, Conventional, Farm Credit Service, FHA, Rural Development, USDA, VA, VHDA
Horse Property N
Listing Terms Cash, Contract, Conventional, Farm Credit Service, FHA, Rural Development, USDA, VA, VHDA
Financing Cash,Contract,Conventional,Farm Credit Service,FHA,Rural Development,USDA,VA,VHDA
Special Listing Condition Standard
Pets Allowed No Pet Restrictions








